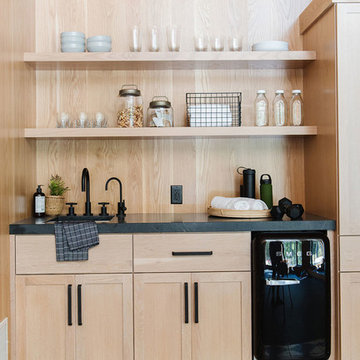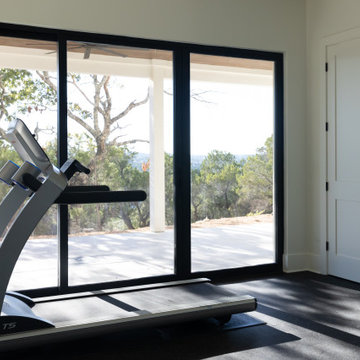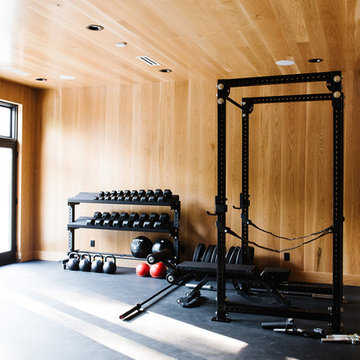Multifunktionaler Landhausstil Fitnessraum Ideen und Design
Suche verfeinern:
Budget
Sortieren nach:Heute beliebt
1 – 20 von 85 Fotos
1 von 3

Multifunktionaler Landhausstil Fitnessraum mit weißer Wandfarbe, Keramikboden, grauem Boden und Holzdecke in Los Angeles

Multifunktionaler, Mittelgroßer Landhausstil Fitnessraum mit weißer Wandfarbe, hellem Holzboden, braunem Boden und gewölbter Decke in Nashville

Home gym with workout equipment, concrete wall and flooring and bright blue accent.
Multifunktionaler Landhausstil Fitnessraum mit Betonboden und grauem Boden in Austin
Multifunktionaler Landhausstil Fitnessraum mit Betonboden und grauem Boden in Austin
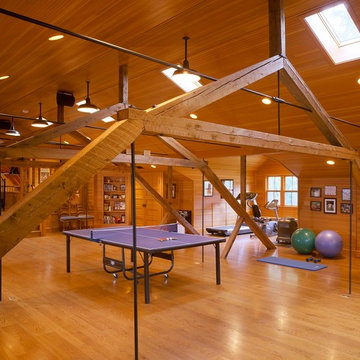
Dewing Schmid Kearns
Geräumiger, Multifunktionaler Landhausstil Fitnessraum mit braunem Holzboden und brauner Wandfarbe in Boston
Geräumiger, Multifunktionaler Landhausstil Fitnessraum mit braunem Holzboden und brauner Wandfarbe in Boston

The interior of The Bunker has exposed framing and great natural light from the three skylights. With the barn doors open it is a great place to workout.
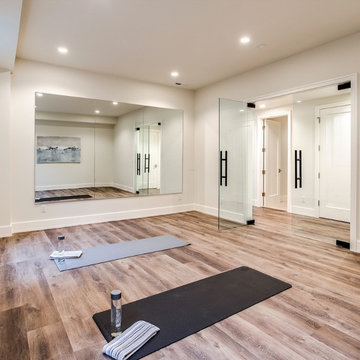
Multifunktionaler Landhaus Fitnessraum mit weißer Wandfarbe und hellem Holzboden in Denver
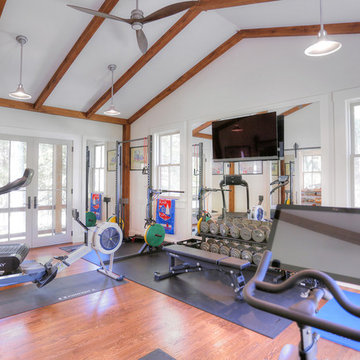
Multifunktionaler, Mittelgroßer Landhausstil Fitnessraum mit weißer Wandfarbe in Bridgeport
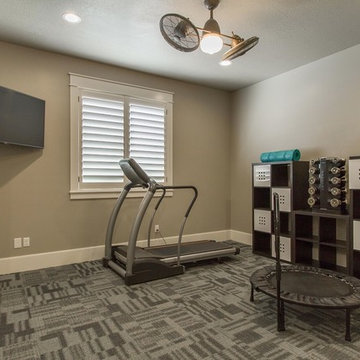
Zachary Molino
Multifunktionaler, Großer Landhaus Fitnessraum mit grauer Wandfarbe und Teppichboden in Salt Lake City
Multifunktionaler, Großer Landhaus Fitnessraum mit grauer Wandfarbe und Teppichboden in Salt Lake City
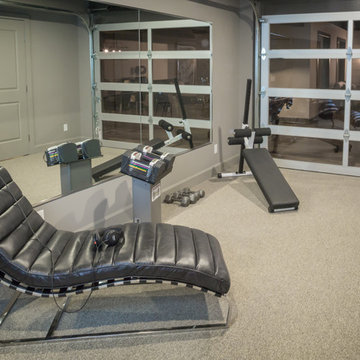
Home gym with glace garage door opening up into the basement
Multifunktionaler Landhausstil Fitnessraum mit grauer Wandfarbe und grauem Boden in Cleveland
Multifunktionaler Landhausstil Fitnessraum mit grauer Wandfarbe und grauem Boden in Cleveland
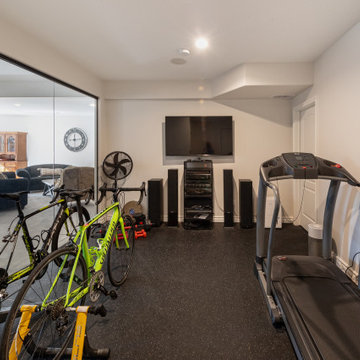
This is our very first Four Elements remodel show home! We started with a basic spec-level early 2000s walk-out bungalow, and transformed the interior into a beautiful modern farmhouse style living space with many custom features. The floor plan was also altered in a few key areas to improve livability and create more of an open-concept feel. Check out the shiplap ceilings with Douglas fir faux beams in the kitchen, dining room, and master bedroom. And a new coffered ceiling in the front entry contrasts beautifully with the custom wood shelving above the double-sided fireplace. Highlights in the lower level include a unique under-stairs custom wine & whiskey bar and a new home gym with a glass wall view into the main recreation area.
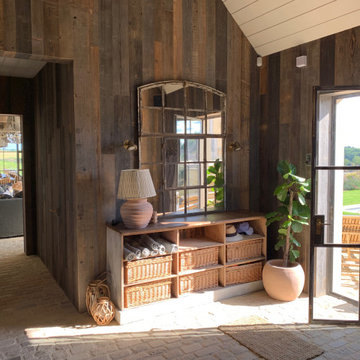
A view of the changing room inside the poolhouse, wkth the sitting and kitchen/dining areas beyond..
Multifunktionaler, Großer Country Fitnessraum mit brauner Wandfarbe, braunem Boden und Holzdielendecke in Oxfordshire
Multifunktionaler, Großer Country Fitnessraum mit brauner Wandfarbe, braunem Boden und Holzdielendecke in Oxfordshire
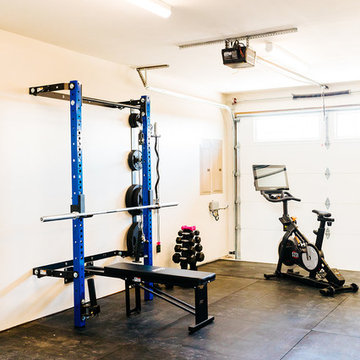
Snap Chic Photography
Multifunktionaler, Mittelgroßer Landhausstil Fitnessraum mit weißer Wandfarbe und schwarzem Boden in Austin
Multifunktionaler, Mittelgroßer Landhausstil Fitnessraum mit weißer Wandfarbe und schwarzem Boden in Austin

Fulfilling a vision of the future to gather an expanding family, the open home is designed for multi-generational use, while also supporting the everyday lifestyle of the two homeowners. The home is flush with natural light and expansive views of the landscape in an established Wisconsin village. Charming European homes, rich with interesting details and fine millwork, inspired the design for the Modern European Residence. The theming is rooted in historical European style, but modernized through simple architectural shapes and clean lines that steer focus to the beautifully aligned details. Ceiling beams, wallpaper treatments, rugs and furnishings create definition to each space, and fabrics and patterns stand out as visual interest and subtle additions of color. A brighter look is achieved through a clean neutral color palette of quality natural materials in warm whites and lighter woods, contrasting with color and patterned elements. The transitional background creates a modern twist on a traditional home that delivers the desired formal house with comfortable elegance.
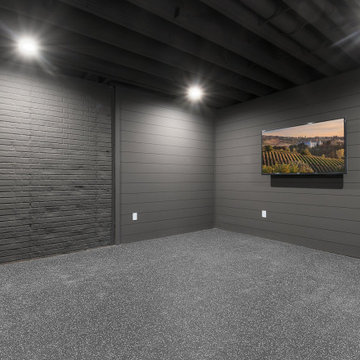
Lower level/Basement workout/home gym. The space is very dramatic with all black walls and ceiling. The flooring is rubber and perfect for a home gym.
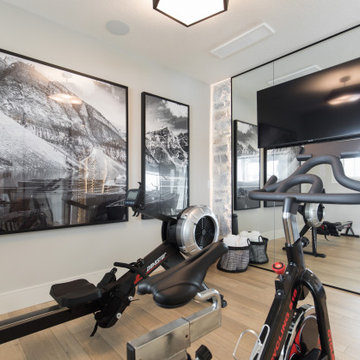
Multifunktionaler, Mittelgroßer Country Fitnessraum mit grauer Wandfarbe und Laminat in Calgary
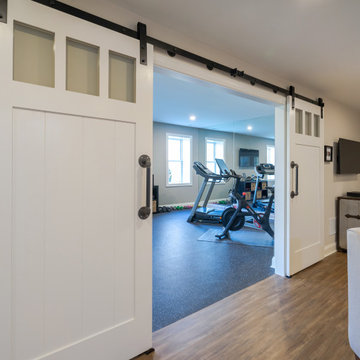
Dual sliding barn doors with black pipe handles (the same that was used in the bar!) form the entrance to the home gym. The spacious and bright room has a rubber floor. 40 tires were upcycled to create this sustainable and durable flooring. A wall of mirrors amplifies the natural light from the windows and door to the outside.
Welcome to this sports lover’s paradise in West Chester, PA! We started with the completely blank palette of an unfinished basement and created space for everyone in the family by adding a main television watching space, a play area, a bar area, a full bathroom and an exercise room. The floor is COREtek engineered hardwood, which is waterproof and durable, and great for basements and floors that might take a beating. Combining wood, steel, tin and brick, this modern farmhouse looking basement is chic and ready to host family and friends to watch sporting events!
Rudloff Custom Builders has won Best of Houzz for Customer Service in 2014, 2015 2016, 2017 and 2019. We also were voted Best of Design in 2016, 2017, 2018, 2019 which only 2% of professionals receive. Rudloff Custom Builders has been featured on Houzz in their Kitchen of the Week, What to Know About Using Reclaimed Wood in the Kitchen as well as included in their Bathroom WorkBook article. We are a full service, certified remodeling company that covers all of the Philadelphia suburban area. This business, like most others, developed from a friendship of young entrepreneurs who wanted to make a difference in their clients’ lives, one household at a time. This relationship between partners is much more than a friendship. Edward and Stephen Rudloff are brothers who have renovated and built custom homes together paying close attention to detail. They are carpenters by trade and understand concept and execution. Rudloff Custom Builders will provide services for you with the highest level of professionalism, quality, detail, punctuality and craftsmanship, every step of the way along our journey together.
Specializing in residential construction allows us to connect with our clients early in the design phase to ensure that every detail is captured as you imagined. One stop shopping is essentially what you will receive with Rudloff Custom Builders from design of your project to the construction of your dreams, executed by on-site project managers and skilled craftsmen. Our concept: envision our client’s ideas and make them a reality. Our mission: CREATING LIFETIME RELATIONSHIPS BUILT ON TRUST AND INTEGRITY.
Photo Credit: Linda McManus Images
Multifunktionaler Landhausstil Fitnessraum Ideen und Design
1

