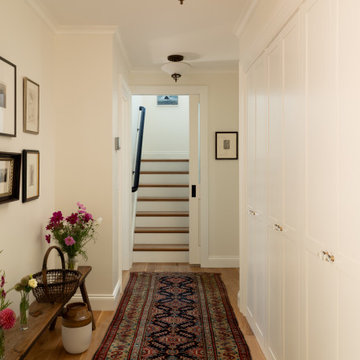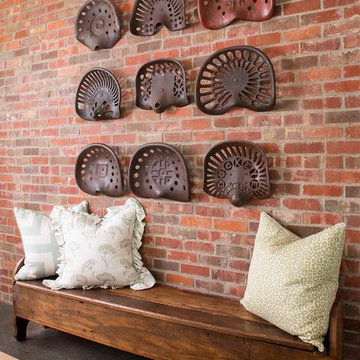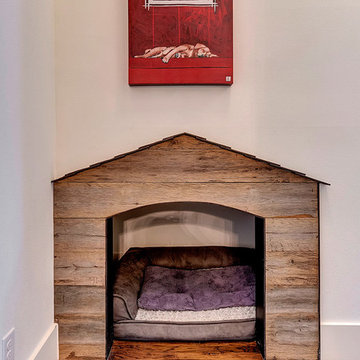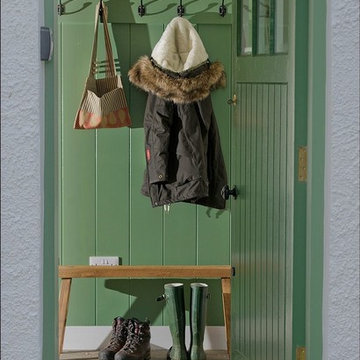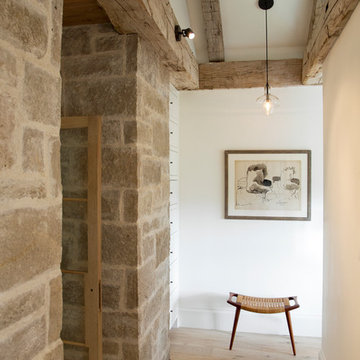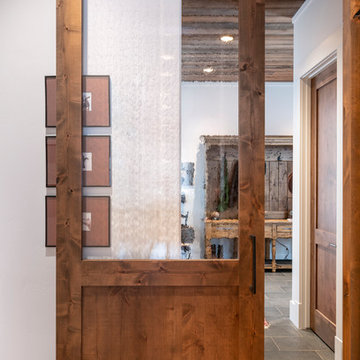Landhausstil Flur Ideen und Design
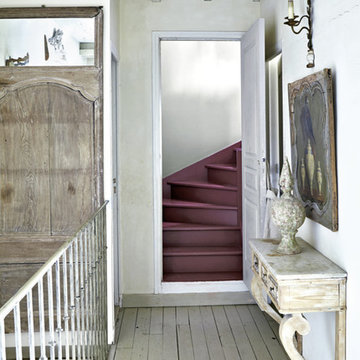
Foto: Jan Baldwin
Gebunden mit Schutzumschlag
192 Seiten, 295 Farbfotos
ISBN: 978-3-7667-2080-1
€ [D] 39,95 / € [A] 41,10 / sFr. 53.90
Landhaus Flur in München
Landhaus Flur in München

Nestled into a hillside, this timber-framed family home enjoys uninterrupted views out across the countryside of the North Downs. A newly built property, it is an elegant fusion of traditional crafts and materials with contemporary design.
Our clients had a vision for a modern sustainable house with practical yet beautiful interiors, a home with character that quietly celebrates the details. For example, where uniformity might have prevailed, over 1000 handmade pegs were used in the construction of the timber frame.
The building consists of three interlinked structures enclosed by a flint wall. The house takes inspiration from the local vernacular, with flint, black timber, clay tiles and roof pitches referencing the historic buildings in the area.
The structure was manufactured offsite using highly insulated preassembled panels sourced from sustainably managed forests. Once assembled onsite, walls were finished with natural clay plaster for a calming indoor living environment.
Timber is a constant presence throughout the house. At the heart of the building is a green oak timber-framed barn that creates a warm and inviting hub that seamlessly connects the living, kitchen and ancillary spaces. Daylight filters through the intricate timber framework, softly illuminating the clay plaster walls.
Along the south-facing wall floor-to-ceiling glass panels provide sweeping views of the landscape and open on to the terrace.
A second barn-like volume staggered half a level below the main living area is home to additional living space, a study, gym and the bedrooms.
The house was designed to be entirely off-grid for short periods if required, with the inclusion of Tesla powerpack batteries. Alongside underfloor heating throughout, a mechanical heat recovery system, LED lighting and home automation, the house is highly insulated, is zero VOC and plastic use was minimised on the project.
Outside, a rainwater harvesting system irrigates the garden and fields and woodland below the house have been rewilded.
Finden Sie den richtigen Experten für Ihr Projekt

Geräumiger Country Flur mit weißer Wandfarbe, braunem Holzboden, braunem Boden, freigelegten Dachbalken und Wandpaneelen in Santa Barbara
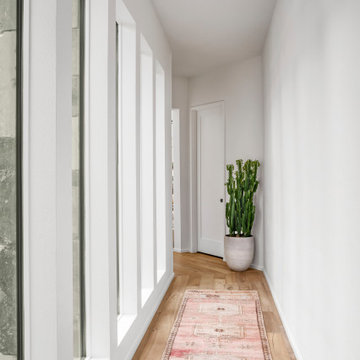
Hallway with bohemian runner, white walls and lined with windows.
Landhaus Flur mit weißer Wandfarbe und hellem Holzboden in Austin
Landhaus Flur mit weißer Wandfarbe und hellem Holzboden in Austin
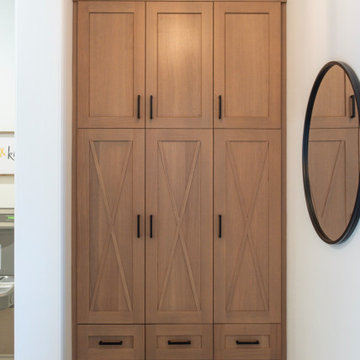
Builder - Innovate Construction (Brady Roundy
Photography - Jared Medley
Großer Landhausstil Flur in Salt Lake City
Großer Landhausstil Flur in Salt Lake City
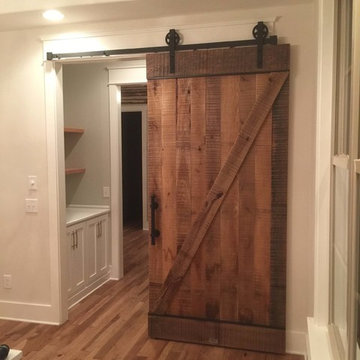
Mittelgroßer Landhaus Flur mit weißer Wandfarbe und braunem Holzboden in Nashville
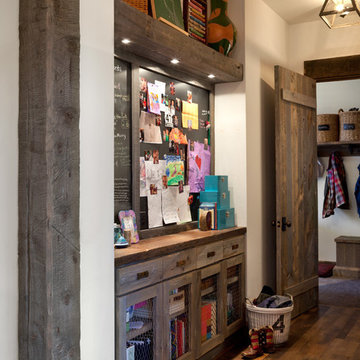
The pantry shrunk to allow for this hall niche, which serves an important purpose for families with school-aged children. A necessary "drop spot" and craft storage/display area is uber-functional.
Photography by Emily Minton Redfield
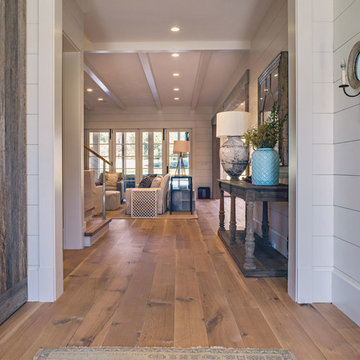
8" Character Rift & Quartered White Oak Hardwood Floor. Extra Long Planks. Finished on site in Nashville Tennessee. Rubio Monocoat finish. www.oakandbroad.com
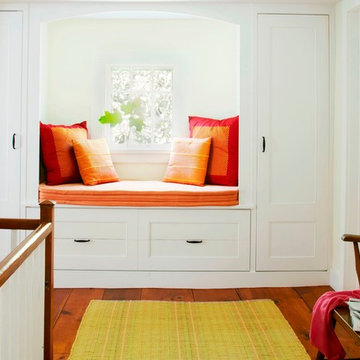
Laura Resen
Landhausstil Flur mit weißer Wandfarbe und dunklem Holzboden in New York
Landhausstil Flur mit weißer Wandfarbe und dunklem Holzboden in New York
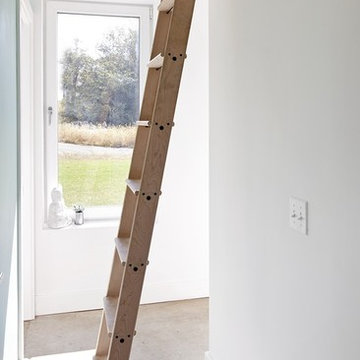
This vacation residence located in a beautiful ocean community on the New England coast features high performance and creative use of space in a small package. ZED designed the simple, gable-roofed structure and proposed the Passive House standard. The resulting home consumes only one-tenth of the energy for heating compared to a similar new home built only to code requirements.
Architecture | ZeroEnergy Design
Construction | Aedi Construction
Photos | Greg Premru Photography
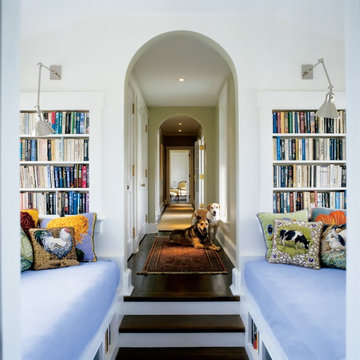
Durston Saylor
Mittelgroßer Landhausstil Flur mit weißer Wandfarbe, dunklem Holzboden und braunem Boden in Richmond
Mittelgroßer Landhausstil Flur mit weißer Wandfarbe, dunklem Holzboden und braunem Boden in Richmond
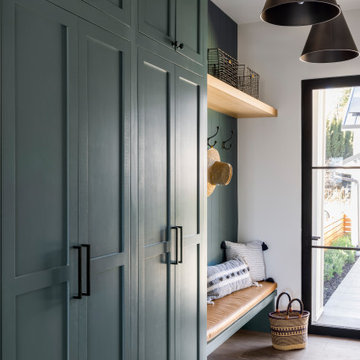
Geräumiger Country Flur mit weißer Wandfarbe, braunem Holzboden und braunem Boden in San Francisco
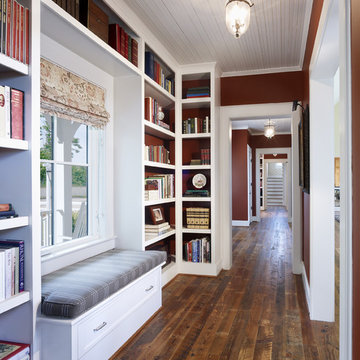
Photographer: Allen Russ from Hoachlander Davis Photography, LLC
Principal Architect: Steve Vanze, FAIA, LEED AP
Project Architect: Ellen Hatton, AIA
--
2008
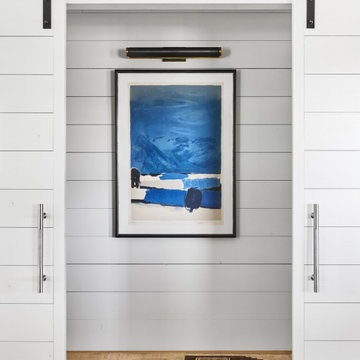
Kleiner Landhausstil Flur mit weißer Wandfarbe, hellem Holzboden und braunem Boden in Austin
Landhausstil Flur Ideen und Design
1
