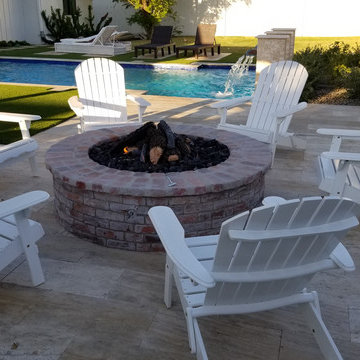Wohnideen im Landhausstil
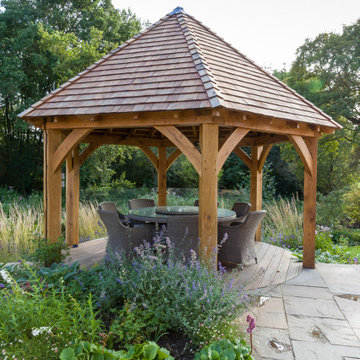
Mittelgroßer Landhausstil Garten im Sommer, hinter dem Haus mit direkter Sonneneinstrahlung und Natursteinplatten in Cheshire
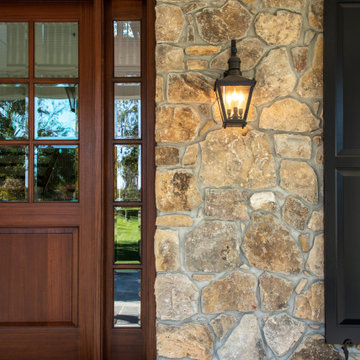
Großes, Zweistöckiges Landhaus Einfamilienhaus mit Mix-Fassade, weißer Fassadenfarbe und Ziegeldach in Sonstige
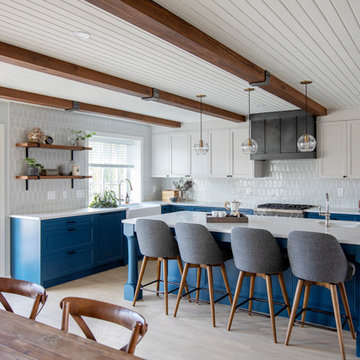
The true farmhouse kitchen. Mixing bold traditional colours, natural elements, shiplap and wooden beamed ceiling details, all make for the perfectly crafted farmhouse. Layering in a traditional farm house sink, and an industrial inspired metal hood fan adds charm and a curated feel to this traditional space. No compromise spared with storage, function or innovation.
Finden Sie den richtigen Experten für Ihr Projekt
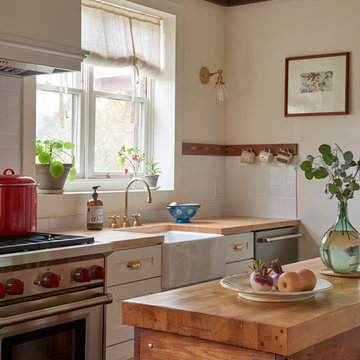
Kleine Country Küche mit Landhausspüle, Schrankfronten im Shaker-Stil, weißen Schränken, Arbeitsplatte aus Holz, Küchenrückwand in Weiß, Küchengeräten aus Edelstahl, braunem Holzboden und Kücheninsel in Bridgeport
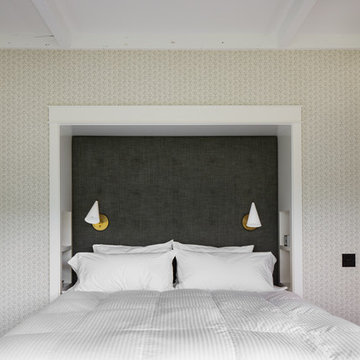
Master Bedroom in the custom luxury home built by Cotton Construction in Double Oaks Alabama photographed by Birmingham Alabama based architectural and interiors photographer Tommy Daspit. See more of his work at http://tommydaspit.com

Hallway in the custom luxury home built by Cotton Construction in Double Oaks Alabama photographed by Birmingham Alabama based architectural and interiors photographer Tommy Daspit. See more of his work at http://tommydaspit.com

Multifunktionaler Landhaus Hauswirtschaftsraum mit Unterbauwaschbecken, flächenbündigen Schrankfronten, weißer Wandfarbe, Porzellan-Bodenfliesen, Waschmaschine und Trockner nebeneinander, grauem Boden und weißer Arbeitsplatte in Denver
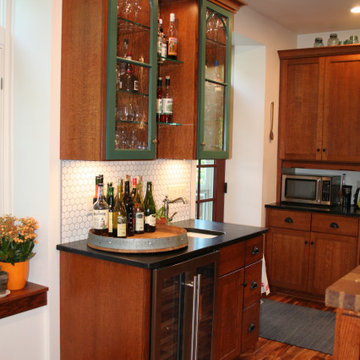
Mittelgroße Country Wohnküche in L-Form mit Landhausspüle, profilierten Schrankfronten, braunen Schränken, Speckstein-Arbeitsplatte, Küchenrückwand in Weiß, Rückwand aus Porzellanfliesen, Küchengeräten aus Edelstahl, braunem Holzboden, Kücheninsel, braunem Boden und schwarzer Arbeitsplatte in Sonstige
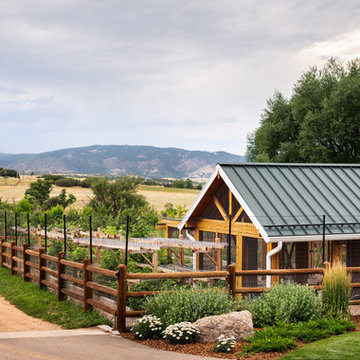
To the side of the vegetable garden and indoor/outdoor chicken coop is the dirt road that links the family to their grandparents home.
Country Garten im Sommer, neben dem Haus mit Auffahrt und direkter Sonneneinstrahlung in Denver
Country Garten im Sommer, neben dem Haus mit Auffahrt und direkter Sonneneinstrahlung in Denver
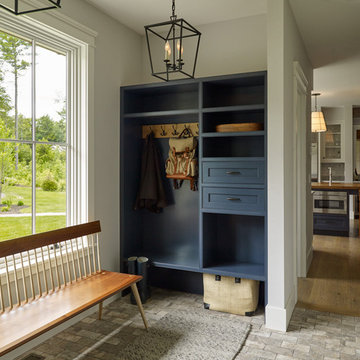
Mittelgroßer Landhaus Eingang mit Stauraum, weißer Wandfarbe und grauem Boden in Portland Maine
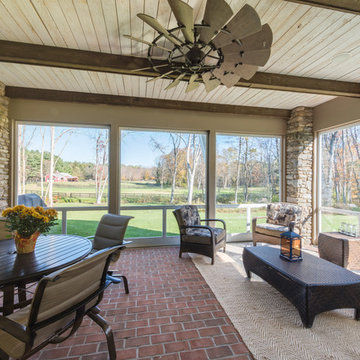
The three-season porch was located to allow views to the horse paddock and the barn across the creek, as well as the pool in the rear yard.
Große, Verglaste, Überdachte Landhaus Veranda hinter dem Haus mit Pflastersteinen in New York
Große, Verglaste, Überdachte Landhaus Veranda hinter dem Haus mit Pflastersteinen in New York

Photography by Tre Dunham
Multifunktionaler Landhausstil Hauswirtschaftsraum mit Unterbauwaschbecken, weißer Wandfarbe, Waschmaschine und Trockner nebeneinander, Schrankfronten im Shaker-Stil, weißen Schränken, braunem Boden und weißer Arbeitsplatte in Austin
Multifunktionaler Landhausstil Hauswirtschaftsraum mit Unterbauwaschbecken, weißer Wandfarbe, Waschmaschine und Trockner nebeneinander, Schrankfronten im Shaker-Stil, weißen Schränken, braunem Boden und weißer Arbeitsplatte in Austin
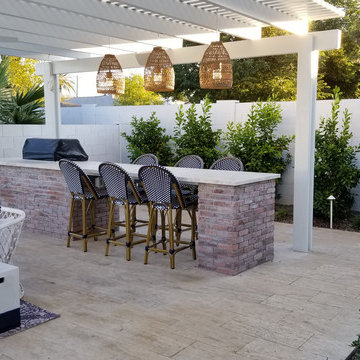
Mittelgroße, Geflieste Landhausstil Pergola hinter dem Haus mit Outdoor-Küche in Phoenix

Inspired by the majesty of the Northern Lights and this family's everlasting love for Disney, this home plays host to enlighteningly open vistas and playful activity. Like its namesake, the beloved Sleeping Beauty, this home embodies family, fantasy and adventure in their truest form. Visions are seldom what they seem, but this home did begin 'Once Upon a Dream'. Welcome, to The Aurora.

Inspired by the majesty of the Northern Lights and this family's everlasting love for Disney, this home plays host to enlighteningly open vistas and playful activity. Like its namesake, the beloved Sleeping Beauty, this home embodies family, fantasy and adventure in their truest form. Visions are seldom what they seem, but this home did begin 'Once Upon a Dream'. Welcome, to The Aurora.
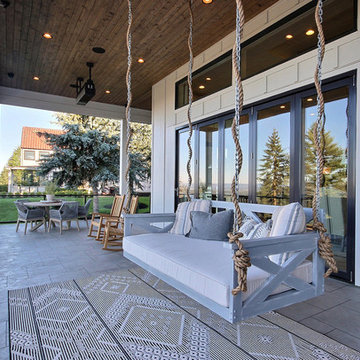
Inspired by the majesty of the Northern Lights and this family's everlasting love for Disney, this home plays host to enlighteningly open vistas and playful activity. Like its namesake, the beloved Sleeping Beauty, this home embodies family, fantasy and adventure in their truest form. Visions are seldom what they seem, but this home did begin 'Once Upon a Dream'. Welcome, to The Aurora.

Inspired by the majesty of the Northern Lights and this family's everlasting love for Disney, this home plays host to enlighteningly open vistas and playful activity. Like its namesake, the beloved Sleeping Beauty, this home embodies family, fantasy and adventure in their truest form. Visions are seldom what they seem, but this home did begin 'Once Upon a Dream'. Welcome, to The Aurora.
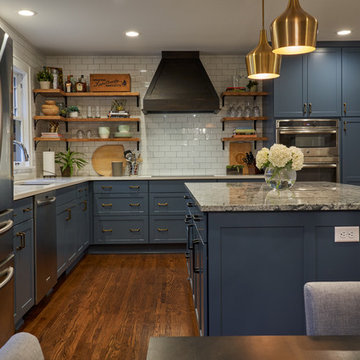
Große Landhaus Wohnküche in L-Form mit Unterbauwaschbecken, Schrankfronten im Shaker-Stil, blauen Schränken, Granit-Arbeitsplatte, Küchenrückwand in Weiß, Rückwand aus Metrofliesen, Küchengeräten aus Edelstahl, braunem Holzboden, Kücheninsel, braunem Boden und grauer Arbeitsplatte in Minneapolis
Wohnideen im Landhausstil
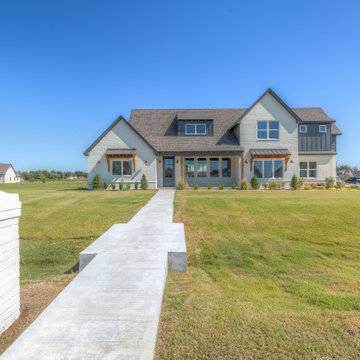
Großes, Zweistöckiges Landhaus Einfamilienhaus mit Backsteinfassade, weißer Fassadenfarbe, Satteldach und Schindeldach in Sonstige
54



















