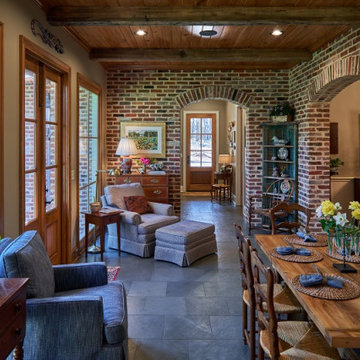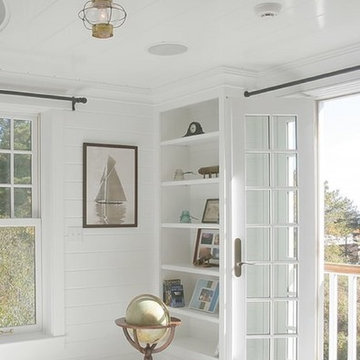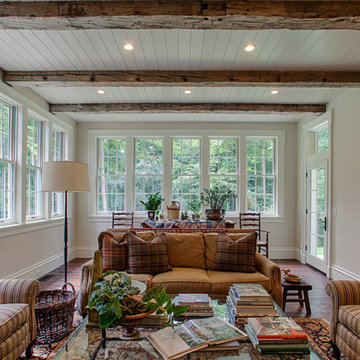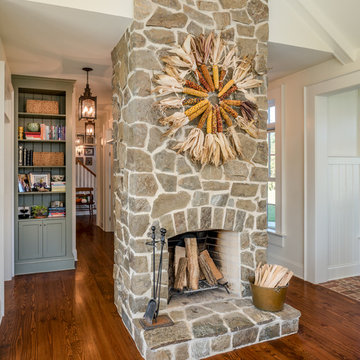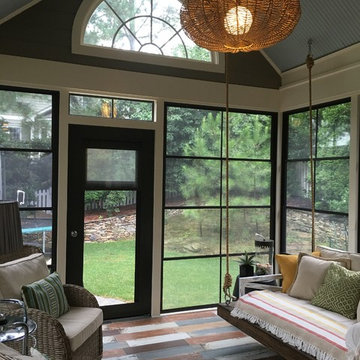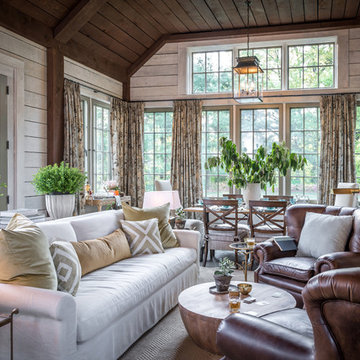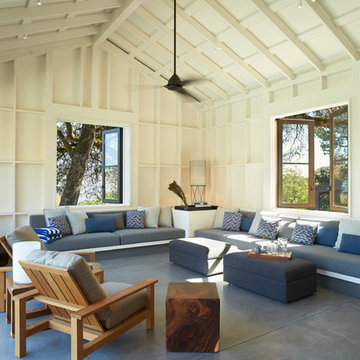Landhausstil Wintergarten Ideen und Design

Mittelgroßer Country Wintergarten ohne Kamin mit hellem Holzboden und normaler Decke in Philadelphia

Landhaus Wintergarten mit Schieferboden, Kamin, Kaminumrandung aus Stein und normaler Decke in Chicago

Sun room with casement windows open to let fresh air in and to connect to the outdoors.
Großer Country Wintergarten mit dunklem Holzboden, normaler Decke und braunem Boden in New York
Großer Country Wintergarten mit dunklem Holzboden, normaler Decke und braunem Boden in New York
Finden Sie den richtigen Experten für Ihr Projekt

Großer Landhaus Wintergarten mit Kamin, Kaminumrandung aus Stein und normaler Decke in Atlanta
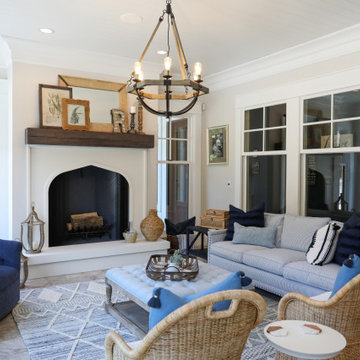
Eclectic sunroom features Artistic Tile Fume Crackle White porcelain tile, Marvin windows and doors, Maxim Lodge 6-light chandelier. Rumford wood-burning fireplace with painted firebrick and arabesque styling.
General contracting by Martin Bros. Contracting, Inc.; Architecture by Helman Sechrist Architecture; Home Design by Maple & White Design; Photography by Marie Kinney Photography.
Images are the property of Martin Bros. Contracting, Inc. and may not be used without written permission. — with Marvin, Ferguson, Maple & White Design and Halsey Tile.

This 2,500 square-foot home, combines the an industrial-meets-contemporary gives its owners the perfect place to enjoy their rustic 30- acre property. Its multi-level rectangular shape is covered with corrugated red, black, and gray metal, which is low-maintenance and adds to the industrial feel.
Encased in the metal exterior, are three bedrooms, two bathrooms, a state-of-the-art kitchen, and an aging-in-place suite that is made for the in-laws. This home also boasts two garage doors that open up to a sunroom that brings our clients close nature in the comfort of their own home.
The flooring is polished concrete and the fireplaces are metal. Still, a warm aesthetic abounds with mixed textures of hand-scraped woodwork and quartz and spectacular granite counters. Clean, straight lines, rows of windows, soaring ceilings, and sleek design elements form a one-of-a-kind, 2,500 square-foot home
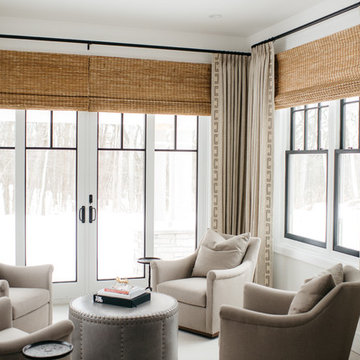
Amanda Dumouchelle Photography
Landhausstil Wintergarten mit normaler Decke und weißem Boden in Detroit
Landhausstil Wintergarten mit normaler Decke und weißem Boden in Detroit
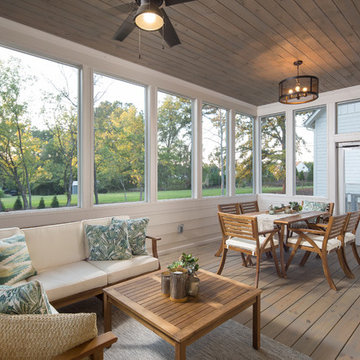
DAVID CANNON
Landhausstil Wintergarten mit braunem Holzboden, normaler Decke und braunem Boden in Atlanta
Landhausstil Wintergarten mit braunem Holzboden, normaler Decke und braunem Boden in Atlanta

This new home was designed to nestle quietly into the rich landscape of rolling pastures and striking mountain views. A wrap around front porch forms a facade that welcomes visitors and hearkens to a time when front porch living was all the entertainment a family needed. White lap siding coupled with a galvanized metal roof and contrasting pops of warmth from the stained door and earthen brick, give this home a timeless feel and classic farmhouse style. The story and a half home has 3 bedrooms and two and half baths. The master suite is located on the main level with two bedrooms and a loft office on the upper level. A beautiful open concept with traditional scale and detailing gives the home historic character and charm. Transom lites, perfectly sized windows, a central foyer with open stair and wide plank heart pine flooring all help to add to the nostalgic feel of this young home. White walls, shiplap details, quartz counters, shaker cabinets, simple trim designs, an abundance of natural light and carefully designed artificial lighting make modest spaces feel large and lend to the homeowner's delight in their new custom home.
Kimberly Kerl
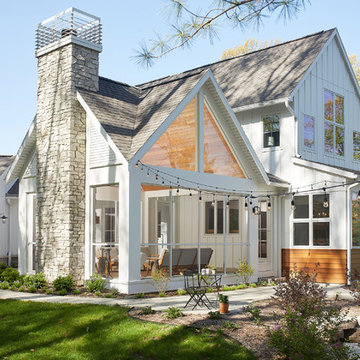
This design blends the recent revival of mid-century aesthetics with the timelessness of a country farmhouse. Each façade features playfully arranged windows tucked under steeply pitched gables. Natural wood lapped siding emphasizes this home's more modern elements, while classic white board & batten covers the core of this house. A rustic stone water table wraps around the base and contours down into the rear view-out terrace.
A Grand ARDA for Custom Home Design goes to
Visbeen Architects, Inc.
Designers: Vision Interiors by Visbeen with AVB Inc
From: East Grand Rapids, Michigan
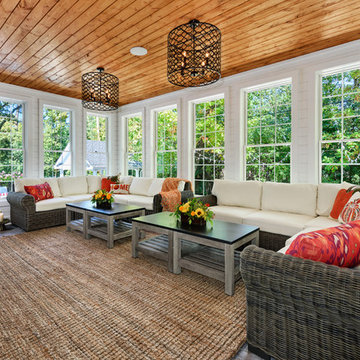
Sun Room, 1X6 beadboard ceiling, brick tile flooring, shiplap
Landhausstil Wintergarten mit normaler Decke in Chicago
Landhausstil Wintergarten mit normaler Decke in Chicago
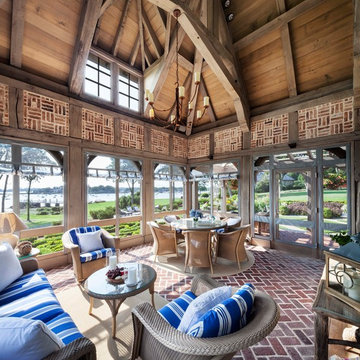
A sun-soaked screened porch boasts intricate timber framework, brick floors and infill, and 180-degree views of the harbor and the sound beyond.
Großer Country Wintergarten mit Oberlicht, rotem Boden und Backsteinboden in Sonstige
Großer Country Wintergarten mit Oberlicht, rotem Boden und Backsteinboden in Sonstige

Craftmade
Mittelgroßer Landhaus Wintergarten ohne Kamin mit Keramikboden und Oberlicht in Houston
Mittelgroßer Landhaus Wintergarten ohne Kamin mit Keramikboden und Oberlicht in Houston
Landhausstil Wintergarten Ideen und Design
1
