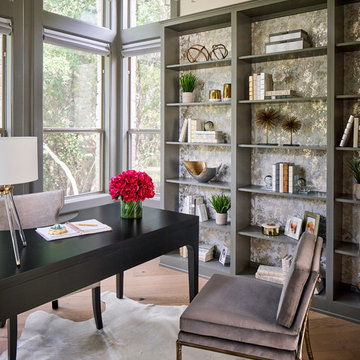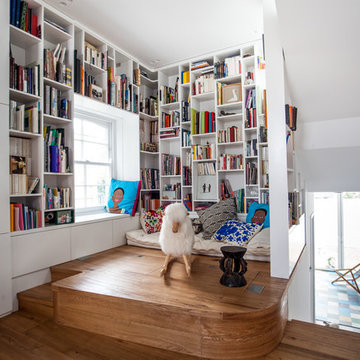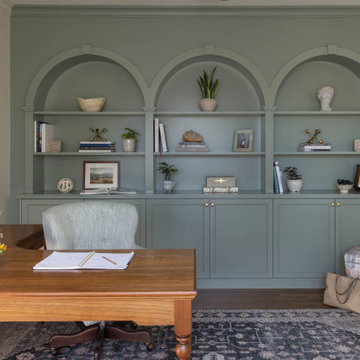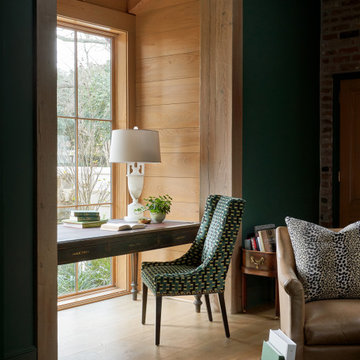Lesezimmer Ideen und Design
Suche verfeinern:
Budget
Sortieren nach:Heute beliebt
1 – 20 von 6.797 Fotos
1 von 3

Warm and inviting this new construction home, by New Orleans Architect Al Jones, and interior design by Bradshaw Designs, lives as if it's been there for decades. Charming details provide a rich patina. The old Chicago brick walls, the white slurried brick walls, old ceiling beams, and deep green paint colors, all add up to a house filled with comfort and charm for this dear family.
Lead Designer: Crystal Romero; Designer: Morgan McCabe; Photographer: Stephen Karlisch; Photo Stylist: Melanie McKinley.

The family living in this shingled roofed home on the Peninsula loves color and pattern. At the heart of the two-story house, we created a library with high gloss lapis blue walls. The tête-à-tête provides an inviting place for the couple to read while their children play games at the antique card table. As a counterpoint, the open planned family, dining room, and kitchen have white walls. We selected a deep aubergine for the kitchen cabinetry. In the tranquil master suite, we layered celadon and sky blue while the daughters' room features pink, purple, and citrine.

Mittelgroßes Klassisches Lesezimmer ohne Kamin mit grauer Wandfarbe, braunem Holzboden und braunem Boden in New York

Study/Library in beautiful Sepele Mahogany, raised panel doors, true raised panel wall treatment, coffered ceiling.
Mittelgroßes Klassisches Lesezimmer ohne Kamin mit braunem Holzboden, freistehendem Schreibtisch und brauner Wandfarbe in Raleigh
Mittelgroßes Klassisches Lesezimmer ohne Kamin mit braunem Holzboden, freistehendem Schreibtisch und brauner Wandfarbe in Raleigh

Großes Klassisches Lesezimmer mit schwarzer Wandfarbe, hellem Holzboden, Einbau-Schreibtisch, beigem Boden, Deckengestaltungen und Wandpaneelen in Phoenix

Mittelgroßes Modernes Lesezimmer mit hellem Holzboden, Kamin, Kaminumrandung aus gestapelten Steinen, Kassettendecke und blauer Wandfarbe in San Francisco

Our Indiana design studio gave this Centerville Farmhouse an urban-modern design language with a clean, streamlined look that exudes timeless, casual sophistication with industrial elements and a monochromatic palette.
Photographer: Sarah Shields
http://www.sarahshieldsphotography.com/
Project completed by Wendy Langston's Everything Home interior design firm, which serves Carmel, Zionsville, Fishers, Westfield, Noblesville, and Indianapolis.
For more about Everything Home, click here: https://everythinghomedesigns.com/
To learn more about this project, click here:
https://everythinghomedesigns.com/portfolio/urban-modern-farmhouse/

Großes Klassisches Lesezimmer ohne Kamin mit blauer Wandfarbe, dunklem Holzboden, Einbau-Schreibtisch und braunem Boden in San Francisco

Klassisches Lesezimmer mit blauer Wandfarbe, braunem Holzboden und freistehendem Schreibtisch in San Francisco

Kate Benjamin Photography, Shot for Dillman & Upton, SL Smith Design
Klassisches Lesezimmer mit grauer Wandfarbe, dunklem Holzboden und Einbau-Schreibtisch in Detroit
Klassisches Lesezimmer mit grauer Wandfarbe, dunklem Holzboden und Einbau-Schreibtisch in Detroit

This beautiful study was part of a whole house design and renovation by Haven Design and Construction. For this room, our objective was to create a feminine and sophisticated study for our client. She requested a design that was unique and fresh, but still warm and inviting. We wallpapered the back of the bookcases in an eye catching metallic vine pattern to add a feminine touch. Then, we selected a deep gray tone from the wallpaper and painted the bookcases and wainscoting in this striking color. We replaced the carpet with a light wood flooring that compliments the gray woodwork. Our client preferred a petite desk, just large enough for paying bills or working on her laptop, so our first furniture selection was a lovely black desk with feminine curved detailing and delicate star hardware. The room still needed a focal point, so we selected a striking lucite and gold chandelier to set the tone. The design was completed by a pair of gray velvet guest chairs. The gold twig pattern on the back of the chairs compliments the metallic wallpaper pattern perfectly. Finally the room was carefully detailed with unique accessories and custom bound books to fill the bookcases.

Scott Johnson
Mittelgroßes Klassisches Lesezimmer mit braunem Holzboden, Tunnelkamin, Einbau-Schreibtisch und grauer Wandfarbe in Atlanta
Mittelgroßes Klassisches Lesezimmer mit braunem Holzboden, Tunnelkamin, Einbau-Schreibtisch und grauer Wandfarbe in Atlanta

Thomas Kuoh
Klassisches Lesezimmer mit blauer Wandfarbe, dunklem Holzboden und freistehendem Schreibtisch in San Francisco
Klassisches Lesezimmer mit blauer Wandfarbe, dunklem Holzboden und freistehendem Schreibtisch in San Francisco

Großes Klassisches Lesezimmer mit beiger Wandfarbe, Porzellan-Bodenfliesen, freistehendem Schreibtisch und schwarzem Boden in New York

Niko Tsogkas
Kleines Modernes Lesezimmer ohne Kamin mit weißer Wandfarbe und braunem Holzboden in London
Kleines Modernes Lesezimmer ohne Kamin mit weißer Wandfarbe und braunem Holzboden in London

Photography by Peter Vanderwarker
This Second Empire house is a narrative woven about its circulation. At the street, a quietly fanciful stoop reaches to greet one's arrival. Inside and out, Victorian details are playfully reinterpreted and celebrated in fabulous and whimsical spaces for a growing family -
Double story kitchen with open cylindrical breakfast room
Parents' and Children's libraries
Secret playspaces
Top floor sky-lit courtyard
Writing room and hidden library
Basement parking
Media Room
Landscape of exterior rooms: The site is conceived as a string of rooms: a landscaped drive-way court, a lawn for play, a sunken court, a serene shade garden, a New England flower garden.
The stair grows out of the garden level ordering the surrounding rooms as it rises to a light filled courtyard at the Master suite on the top floor. On each level the rooms are arranged in a circuit around the stair core, making a series of distinct suites for the children, for the parents, and for their common activities.

This Piedmont family wanted a home design that would be welcoming, kid-friendly, pet-friendly, and fit their busy lifestyle. They tasked us with coming in (virtually) to source all the furnishings, lighting, textiles, finishes, paint colors, and more for the entire home.

Kleines Eklektisches Lesezimmer ohne Kamin mit brauner Wandfarbe, hellem Holzboden, Einbau-Schreibtisch, braunem Boden und Holzwänden in Sonstige

Warm and inviting this new construction home, by New Orleans Architect Al Jones, and interior design by Bradshaw Designs, lives as if it's been there for decades. Charming details provide a rich patina. The old Chicago brick walls, the white slurried brick walls, old ceiling beams, and deep green paint colors, all add up to a house filled with comfort and charm for this dear family.
Lead Designer: Crystal Romero; Designer: Morgan McCabe; Photographer: Stephen Karlisch; Photo Stylist: Melanie McKinley.
Lesezimmer Ideen und Design
1
