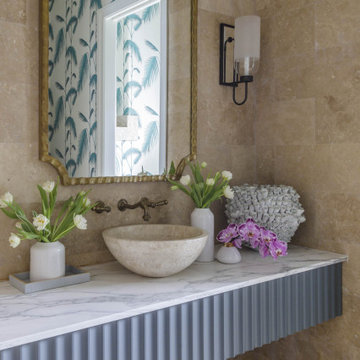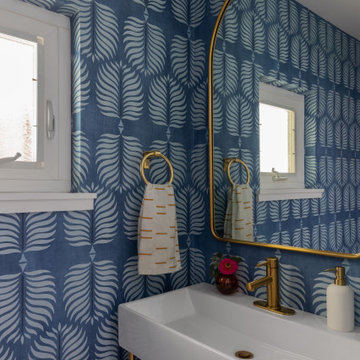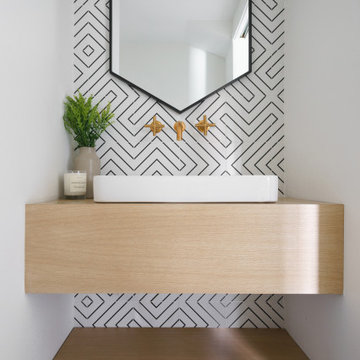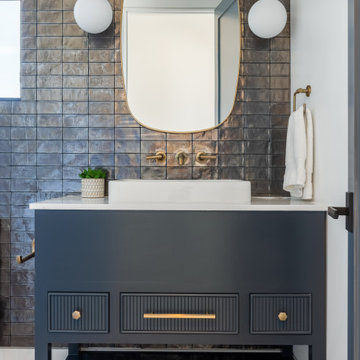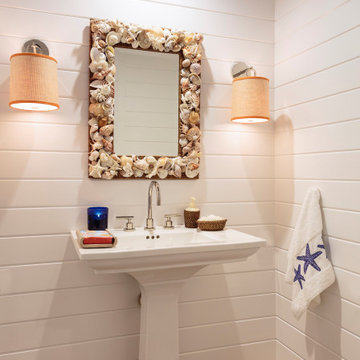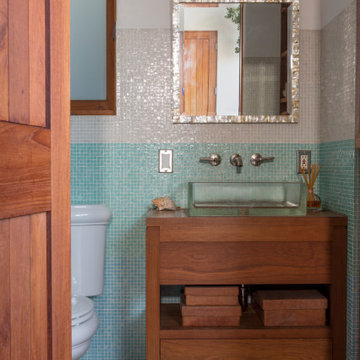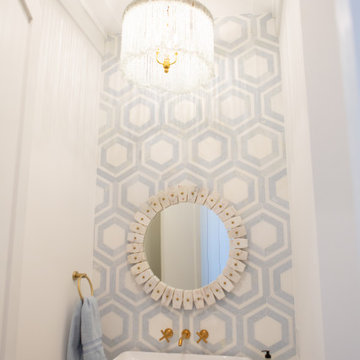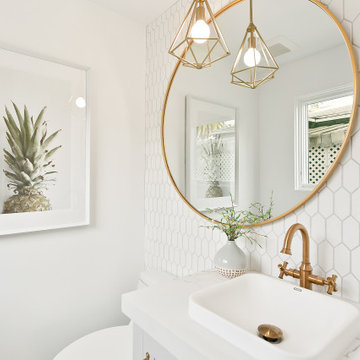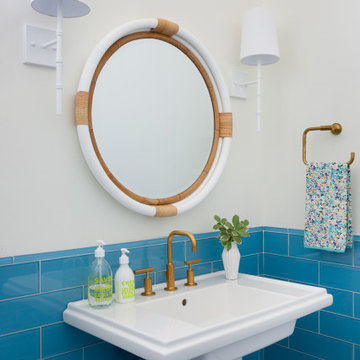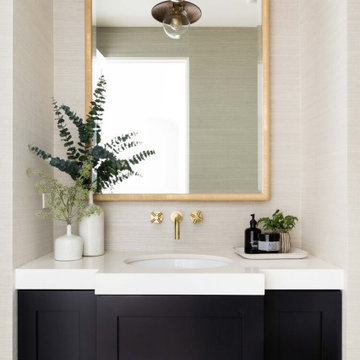Maritime Gästetoilette Ideen und Design

Kleine Maritime Gästetoilette mit flächenbündigen Schrankfronten, hellbraunen Holzschränken, Unterbauwaschbecken, Quarzit-Waschtisch, weißer Waschtischplatte und freistehendem Waschtisch in Sonstige

Photography: Agnieszka Jakubowicz
Design: Mindi Kim
Maritime Gästetoilette mit flächenbündigen Schrankfronten, hellbraunen Holzschränken, grünen Fliesen, Metrofliesen, grauer Wandfarbe, Aufsatzwaschbecken, Waschtisch aus Holz, grauem Boden und brauner Waschtischplatte in San Francisco
Maritime Gästetoilette mit flächenbündigen Schrankfronten, hellbraunen Holzschränken, grünen Fliesen, Metrofliesen, grauer Wandfarbe, Aufsatzwaschbecken, Waschtisch aus Holz, grauem Boden und brauner Waschtischplatte in San Francisco
Finden Sie den richtigen Experten für Ihr Projekt

Maritime Gästetoilette mit Schrankfronten im Shaker-Stil, blauen Schränken, Toilette mit Aufsatzspülkasten, weißen Fliesen, weißer Wandfarbe, braunem Holzboden, Unterbauwaschbecken, Quarzwerkstein-Waschtisch und weißer Waschtischplatte in San Diego

В квартире имеется отдельная гостевая туалетная комната с отделкой и оборудованием в похожем ключе - инсталляция, гигиенический душ, люк скрытого монтажа под покраску

Mittelgroße Maritime Gästetoilette mit Schrankfronten mit vertiefter Füllung, blauen Schränken, hellem Holzboden, Einbauwaschbecken, Marmor-Waschbecken/Waschtisch, braunem Boden, weißer Waschtischplatte, freistehendem Waschtisch, Tapetenwänden, Wandtoilette mit Spülkasten und bunten Wänden in Chicago

Kleine Maritime Gästetoilette mit Schrankfronten mit vertiefter Füllung, weißen Schränken, Wandtoilette mit Spülkasten, blauer Wandfarbe, hellem Holzboden, Einbauwaschbecken, Quarzit-Waschtisch, weißer Waschtischplatte, freistehendem Waschtisch und Holzdielenwänden in Seattle

Kleine Maritime Gästetoilette mit Schrankfronten im Shaker-Stil, blauen Schränken, hellem Holzboden, weißer Waschtischplatte, freistehendem Waschtisch und Tapetenwänden in Grand Rapids

Powder bath with floating vanity.
Mittelgroße Maritime Gästetoilette mit hellen Holzschränken, Toilette mit Aufsatzspülkasten, blauer Wandfarbe, braunem Holzboden, Unterbauwaschbecken, Quarzwerkstein-Waschtisch, schwebendem Waschtisch und Tapetenwänden in Minneapolis
Mittelgroße Maritime Gästetoilette mit hellen Holzschränken, Toilette mit Aufsatzspülkasten, blauer Wandfarbe, braunem Holzboden, Unterbauwaschbecken, Quarzwerkstein-Waschtisch, schwebendem Waschtisch und Tapetenwänden in Minneapolis

Eye-Land: Named for the expansive white oak savanna views, this beautiful 5,200-square foot family home offers seamless indoor/outdoor living with five bedrooms and three baths, and space for two more bedrooms and a bathroom.
The site posed unique design challenges. The home was ultimately nestled into the hillside, instead of placed on top of the hill, so that it didn’t dominate the dramatic landscape. The openness of the savanna exposes all sides of the house to the public, which required creative use of form and materials. The home’s one-and-a-half story form pays tribute to the site’s farming history. The simplicity of the gable roof puts a modern edge on a traditional form, and the exterior color palette is limited to black tones to strike a stunning contrast to the golden savanna.
The main public spaces have oversized south-facing windows and easy access to an outdoor terrace with views overlooking a protected wetland. The connection to the land is further strengthened by strategically placed windows that allow for views from the kitchen to the driveway and auto court to see visitors approach and children play. There is a formal living room adjacent to the front entry for entertaining and a separate family room that opens to the kitchen for immediate family to gather before and after mealtime.

The challenge: take a run-of-the mill colonial-style house and turn it into a vibrant, Cape Cod beach home. The creative and resourceful crew at SV Design rose to the occasion and rethought the box. Given a coveted location and cherished ocean view on a challenging lot, SV’s architects looked for the best bang for the buck to expand where possible and open up the home inside and out. Windows were added to take advantage of views and outdoor spaces—also maximizing water-views were added in key locations.
The result: a home that causes the neighbors to stop the new owners and express their appreciation for making such a stunning improvement. A home to accommodate everyone and many years of enjoyment to come.
Maritime Gästetoilette Ideen und Design
1
