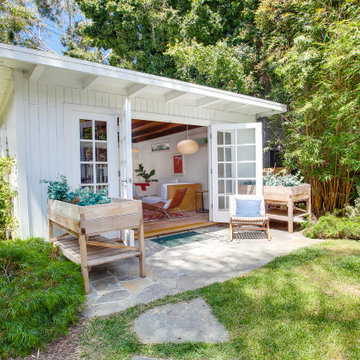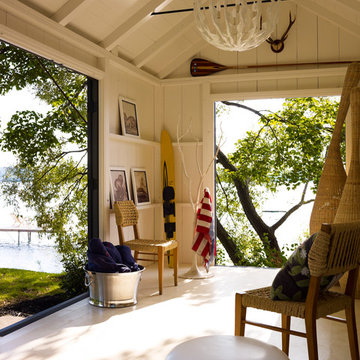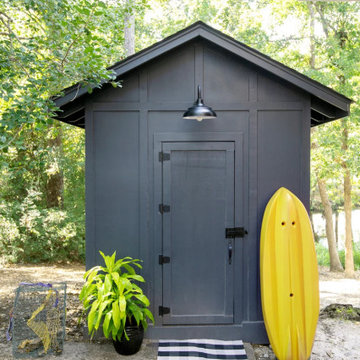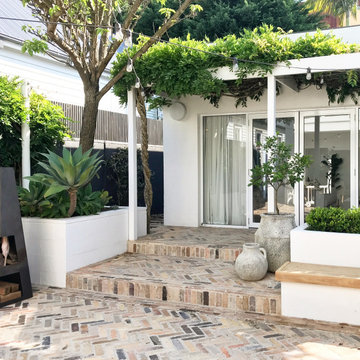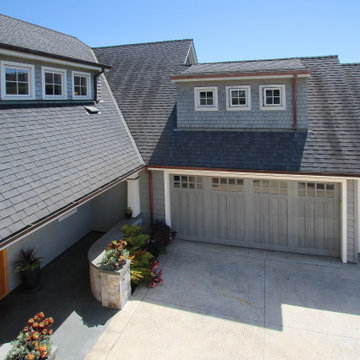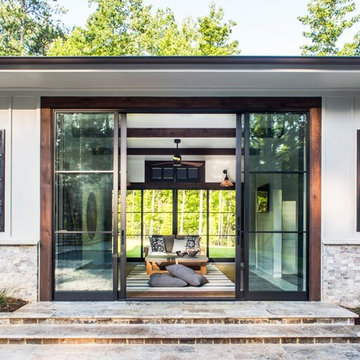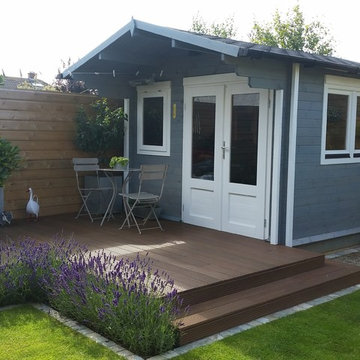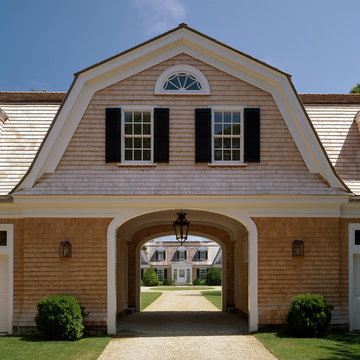Maritime Garage und Gartenhaus Ideen und Design

This Edina, MN project started when the client’s contacted me about their desire to create a family friendly entertaining space as well as a great place to entertain friends. The site amenities that were incorporated into the landscape design-build include a swimming pool, hot tub, outdoor dining space with grill/kitchen/bar combo, a mortared stone wood burning fireplace, and a pool house.
The house was built in 2015 and the rear yard was left essentially as a clean slate. Existing construction consisted of a covered screen porch with screens opening out to another covered space. Both were built with the floor constructed of composite decking (low lying deck, one step off to grade). The deck also wrapped over to doorways out of the kitchenette & dining room. This open amount of deck space allowed us to reconsider the furnishings for dining and how we could incorporate the bar and outdoor kitchen. We incorporated a self-contained spa within the deck to keep it closer to the house for winter use. It is surrounded by a raised masonry seating wall for “hiding” the spa and comfort for access. The deck was dis-assembled as needed to accommodate the masonry for the spa surround, bar, outdoor kitchen & re-built for a finished look as it attached back to the masonry.
The layout of the 20’x48’ swimming pool was determined in order to accommodate the custom pool house & rear/side yard setbacks. The client wanted to create ample space for chaise loungers & umbrellas as well as a nice seating space for the custom wood burning fireplace. Raised masonry walls are used to define these areas and give a sense of space. The pool house is constructed in line with the swimming pool on the deep/far end.
The swimming pool was installed with a concrete subdeck to allow for a custom stone coping on the pool edge. The patio material and coping are made out of 24”x36” Ardeo Limestone. 12”x24” Ardeo Limestone is used as veneer for the masonry items. The fireplace is a main focal point, so we decided to use a different veneer than the other masonry areas so it could stand out a bit more.
The clients have been enjoying all of the new additions to their dreamy coastal backyard. All of the elements flow together nicely and entertaining family and friends couldn’t be easier in this beautifully remodeled space.
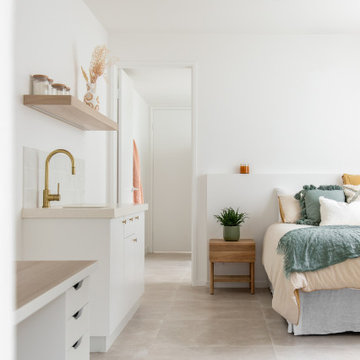
Ohana Beach House celebrates the coastal vibrancy of its Burleigh Heads location. Sophisticated and airy, brushed brass fixtures add the perfect final touch to each area.
Build by: @pjhconstructions
Design by: @bcgbuildingdesign
Interior Design by: @kellie.robins
Photography by @abiinteriors
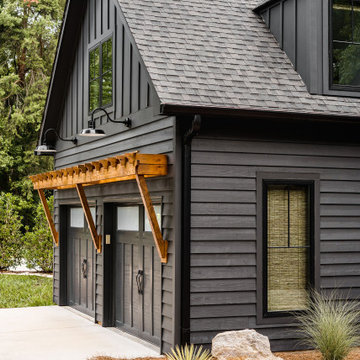
Close up of the cedar pergola over the garage doors.
Maritime Garage in Charlotte
Maritime Garage in Charlotte
Finden Sie den richtigen Experten für Ihr Projekt
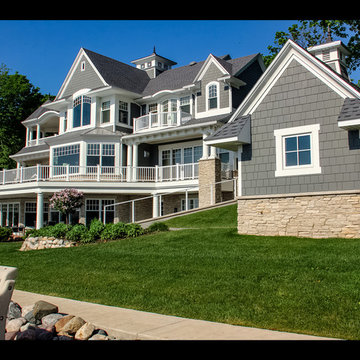
Architectural Design by Helman Sechrist Architecture
Photography by Marie Kinney
Construction by Martin Brothers Contracting, Inc.
Freistehender, Mittelgroßer Maritimer Geräteschuppen in Sonstige
Freistehender, Mittelgroßer Maritimer Geräteschuppen in Sonstige
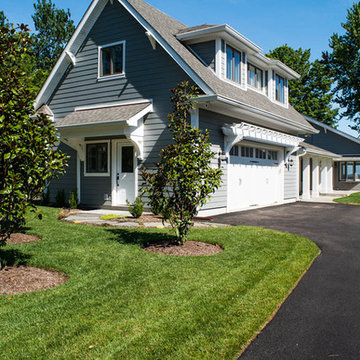
2 story garage addition with loft-style guest bedroom on 2nd floor makes this quaint cottage ready for weekend guests.
Mittelgroße Maritime Anbaugarage als Arbeitsplatz, Studio oder Werkraum in Baltimore
Mittelgroße Maritime Anbaugarage als Arbeitsplatz, Studio oder Werkraum in Baltimore
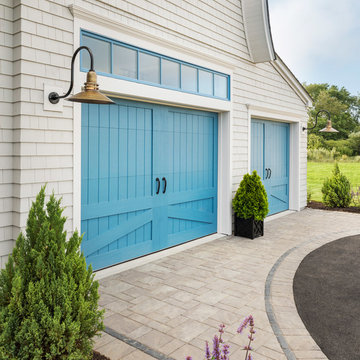
Clopay Canyon Ridge Collection Limited Edition Series insulated faux wood carriage house garage doors, Design 35, with Colonial lift handles. A transom window above lets list into the garage. Photo credit: Nat Rea.
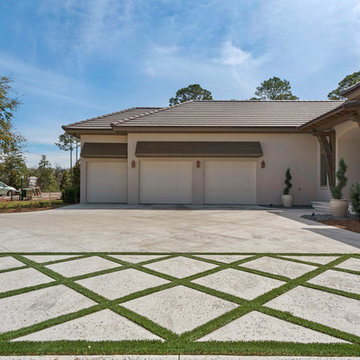
The homes exterior has a Mediterranean feel with a stucco exterior and stained wood accents. The entry is a work of art with stained arched doors with transoms and a hanging gas lantern. The tile roof and cedar brackets, exposed rafter beams and patterned turf soften the look and make you feel like you have been swept away to a vacation resort. Built by Phillip Vlahos of Destin Custom Home Builders. It was designed by Bob Chatham Custom Home Design and decorated by Allyson Runnels.
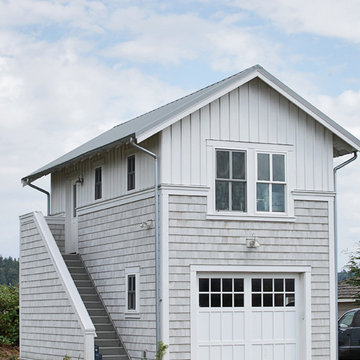
DESIGN: Eric Richmond, Flat Rock Productions;
BUILDER: DR Construction;
PHOTO: Stadler Studio
Freistehende, Kleine Maritime Garage in Seattle
Freistehende, Kleine Maritime Garage in Seattle
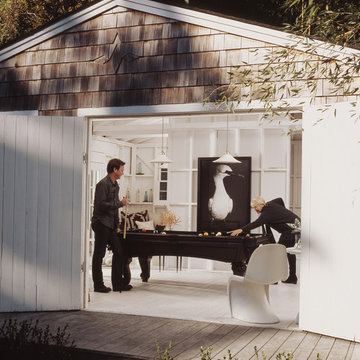
pool table, cottage, barn, photography
Maritimes Gartenhaus in New York
Maritimes Gartenhaus in New York
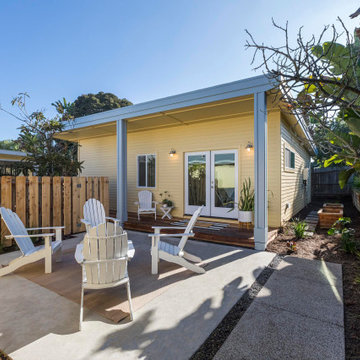
This Accessory Dwelling Unit (ADU) is 745 SF complete with two bedrooms and two baths. It is a City of Encinitas Permit Ready ADU designed by Design Path Studio. This guest house showcases outdoor living with its wood deck and outdoor fire pit area. A key feature is a beautiful tiled roll-in shower that is ADA compliant.
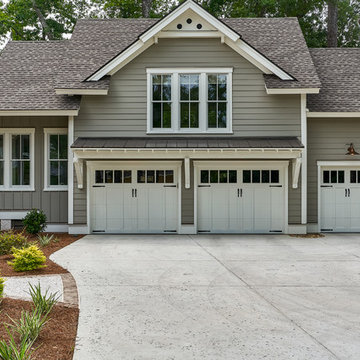
Tom Jenkins Photography
Siding color: Sherwin Williams 7045 (Intelectual Grey)
Shutter color: Sherwin Williams 7047 (Porpoise)
Trim color: Sherwin Williams 7008 (Alabaster)
Windows: Andersen
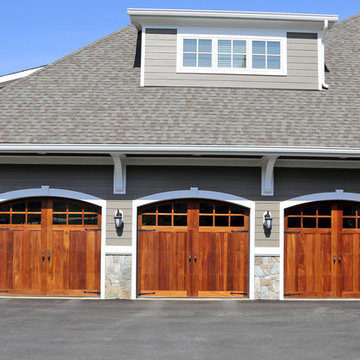
This custom home features three 9′ X 8′ overhead garage doors from the Signature Carriage Wood Collection. This collection is available in 12 different wood species, and shown above is African Mahogany.
Maritime Garage und Gartenhaus Ideen und Design
1


