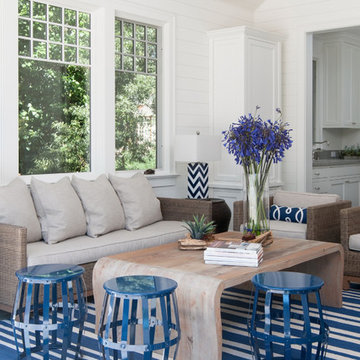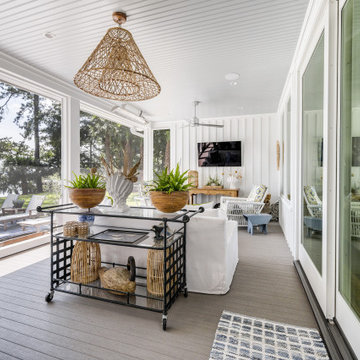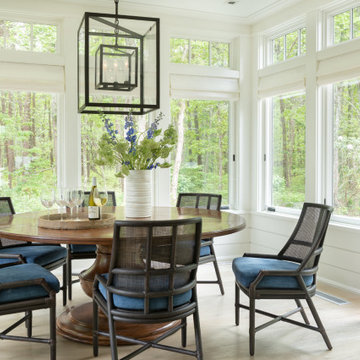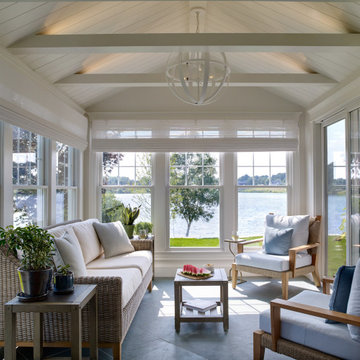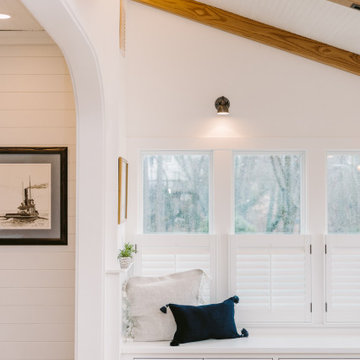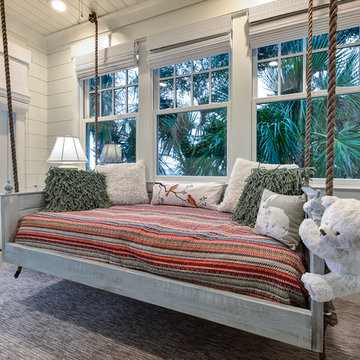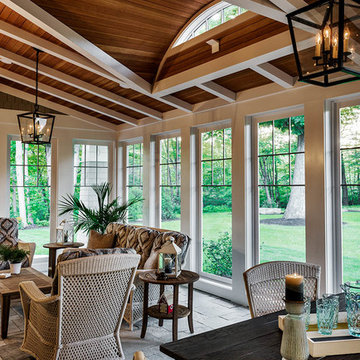Maritimer Wintergarten Ideen und Design

TEAM
Architect: LDa Architecture & Interiors
Builder: 41 Degrees North Construction, Inc.
Landscape Architect: Wild Violets (Landscape and Garden Design on Martha's Vineyard)
Photographer: Sean Litchfield Photography

www.troythiesphoto.com
Mittelgroßer Maritimer Wintergarten mit Kamin, normaler Decke, grauem Boden, Travertin und Kaminumrandung aus Backstein in Minneapolis
Mittelgroßer Maritimer Wintergarten mit Kamin, normaler Decke, grauem Boden, Travertin und Kaminumrandung aus Backstein in Minneapolis
Finden Sie den richtigen Experten für Ihr Projekt
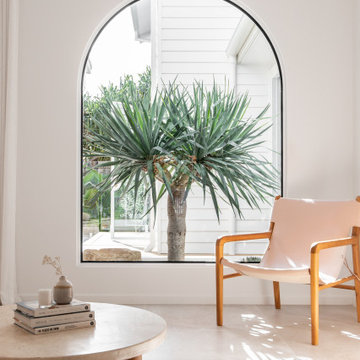
Ohana Beach House celebrates the coastal vibrancy of its Burleigh Heads location. Sophisticated and airy, brushed brass fixtures add the perfect final touch to each area.
Build by: @pjhconstructions
Design by: @bcgbuildingdesign
Interior Design by: @kellie.robins
Photography by @abiinteriors

Großer Maritimer Wintergarten ohne Kamin mit Travertin, normaler Decke und beigem Boden in New York

This cozy lake cottage skillfully incorporates a number of features that would normally be restricted to a larger home design. A glance of the exterior reveals a simple story and a half gable running the length of the home, enveloping the majority of the interior spaces. To the rear, a pair of gables with copper roofing flanks a covered dining area and screened porch. Inside, a linear foyer reveals a generous staircase with cascading landing.
Further back, a centrally placed kitchen is connected to all of the other main level entertaining spaces through expansive cased openings. A private study serves as the perfect buffer between the homes master suite and living room. Despite its small footprint, the master suite manages to incorporate several closets, built-ins, and adjacent master bath complete with a soaker tub flanked by separate enclosures for a shower and water closet.
Upstairs, a generous double vanity bathroom is shared by a bunkroom, exercise space, and private bedroom. The bunkroom is configured to provide sleeping accommodations for up to 4 people. The rear-facing exercise has great views of the lake through a set of windows that overlook the copper roof of the screened porch below.

This lovely sunroom was painted in a fresh, crisp white by Paper Moon Painting.
Großer Maritimer Wintergarten ohne Kamin mit Backsteinboden und Oberlicht in Austin
Großer Maritimer Wintergarten ohne Kamin mit Backsteinboden und Oberlicht in Austin
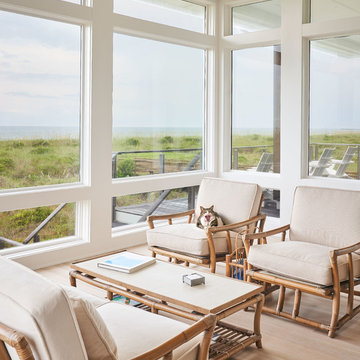
Michael Blevins
Maritimer Wintergarten ohne Kamin mit hellem Holzboden, normaler Decke und beigem Boden in Wilmington
Maritimer Wintergarten ohne Kamin mit hellem Holzboden, normaler Decke und beigem Boden in Wilmington

Maritimer Wintergarten mit Kamin, Kaminumrandung aus Stein, normaler Decke, weißem Boden und dunklem Holzboden in Washington, D.C.

Motion City Media
Mittelgroßer Maritimer Wintergarten mit normaler Decke, grauem Boden und Keramikboden in New York
Mittelgroßer Maritimer Wintergarten mit normaler Decke, grauem Boden und Keramikboden in New York
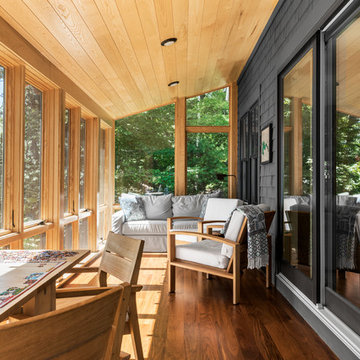
Contemporary meets rustic in this modern camp in Acton, Maine. Featuring Integrity from Marvin Windows and Doors.
Mittelgroßer Maritimer Wintergarten mit braunem Holzboden und braunem Boden in Portland Maine
Mittelgroßer Maritimer Wintergarten mit braunem Holzboden und braunem Boden in Portland Maine
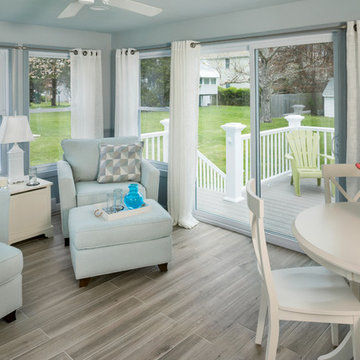
Aaron Usher
Kleiner Maritimer Wintergarten mit Porzellan-Bodenfliesen, normaler Decke und grauem Boden in Providence
Kleiner Maritimer Wintergarten mit Porzellan-Bodenfliesen, normaler Decke und grauem Boden in Providence
Maritimer Wintergarten Ideen und Design
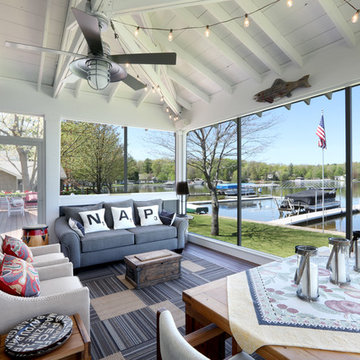
Michael Buck
Großer Maritimer Wintergarten mit dunklem Holzboden und normaler Decke in Grand Rapids
Großer Maritimer Wintergarten mit dunklem Holzboden und normaler Decke in Grand Rapids
1
