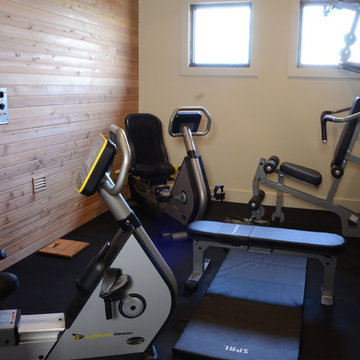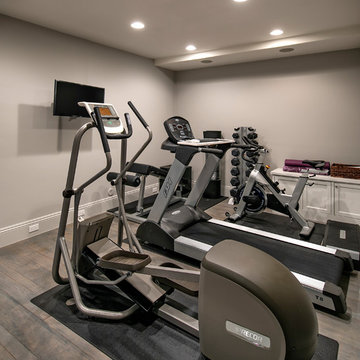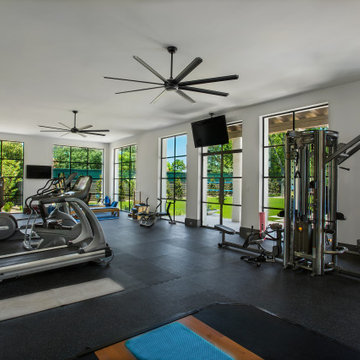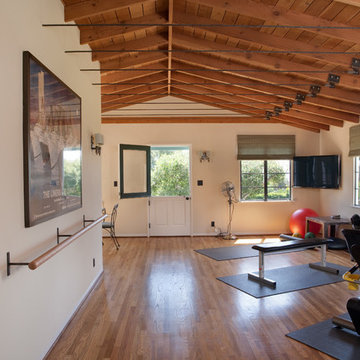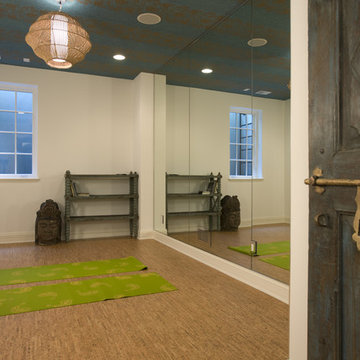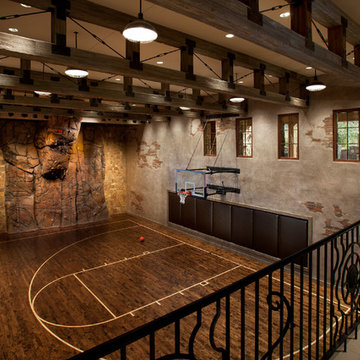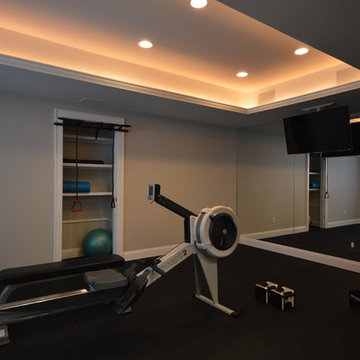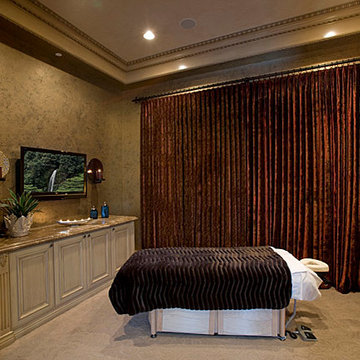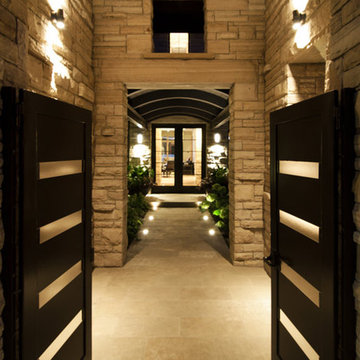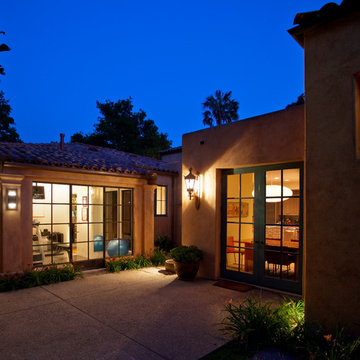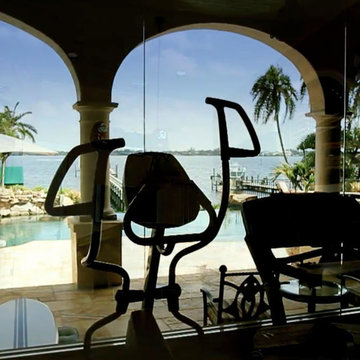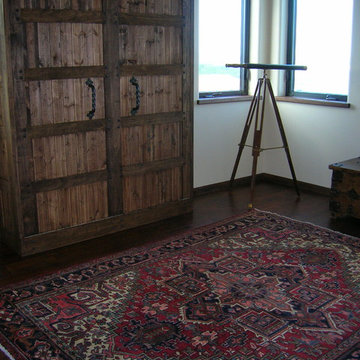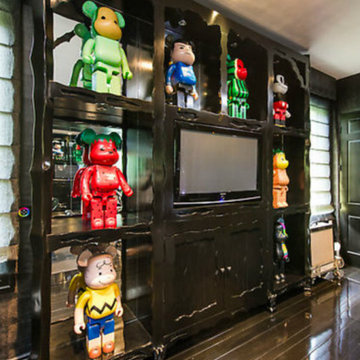Schwarzer Mediterraner Fitnessraum Ideen und Design
Suche verfeinern:
Budget
Sortieren nach:Heute beliebt
1 – 20 von 25 Fotos

Stuart Wade, Envision Virtual Tours
The design goal was to produce a corporate or family retreat that could best utilize the uniqueness and seclusion as the only private residence, deep-water hammock directly assessable via concrete bridge in the Southeastern United States.
Little Hawkins Island was seven years in the making from design and permitting through construction and punch out.
The multiple award winning design was inspired by Spanish Colonial architecture with California Mission influences and developed for the corporation or family who entertains. With 5 custom fireplaces, 75+ palm trees, fountain, courtyards, and extensive use of covered outdoor spaces; Little Hawkins Island is truly a Resort Residence that will easily accommodate parties of 250 or more people.
The concept of a “village” was used to promote movement among 4 independent buildings for residents and guests alike to enjoy the year round natural beauty and climate of the Golden Isles.
The architectural scale and attention to detail throughout the campus is exemplary.
From the heavy mud set Spanish barrel tile roof to the monolithic solid concrete portico with its’ custom carved cartouche at the entrance, every opportunity was seized to match the style and grace of the best properties built in a bygone era.

Exercise Room
Mediterraner Kraftraum mit beiger Wandfarbe und grauem Boden in Chicago
Mediterraner Kraftraum mit beiger Wandfarbe und grauem Boden in Chicago

Mediterraner Fitnessraum mit braunem Holzboden und eingelassener Decke in Miami
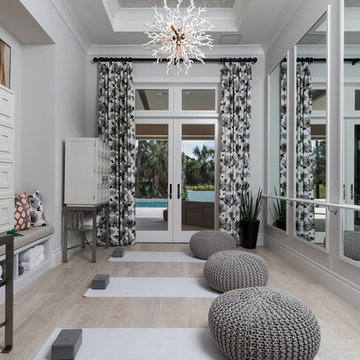
Professional photography by South Florida Design
Mittelgroßer Mediterraner Yogaraum mit grauer Wandfarbe, hellem Holzboden und beigem Boden in Sonstige
Mittelgroßer Mediterraner Yogaraum mit grauer Wandfarbe, hellem Holzboden und beigem Boden in Sonstige
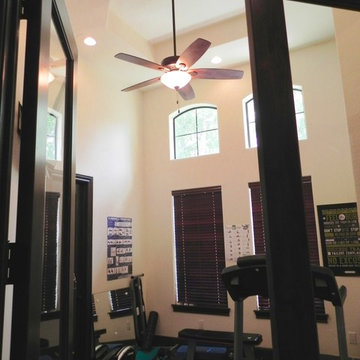
Well-equipped home gym conveniently located between the master bedroom & master bath, complete with wet bar.
Mittelgroßer Mediterraner Kraftraum mit beiger Wandfarbe in Houston
Mittelgroßer Mediterraner Kraftraum mit beiger Wandfarbe in Houston
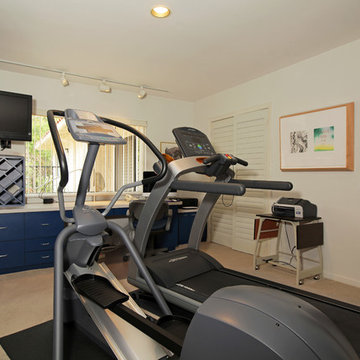
This immaculately maintained contemporary Mediterranean style home is located in the quiet & coveted neighborhood of Lake Encino. Enter the home through a spacious & welcoming foyer leading to an oversized formal living & family rooms both w/ very high ceilings. This one story home (except for upstairs recreation room) makes for an ideal floorplan that is light & bright, offering 5 bedrooms & 4.5 baths. The stylishly updated kitchen (w/ walk-in wine cellar) & breakfast room leads to both the formal dining room & family room w/ wet bar. The home's indoor/outdoor flow is great for entertaining as it opens nicely to the extensively well manicured yard. The sun filled backyard has a beautiful pool, spa, patio w/ fire-pit & numerous fruit trees. The spacious 3 car attached garage has internal access to the home. Additionally, the property has the use of 2 private lighted tennis courts. This pride of ownership home is a rare offering & available for the 1st time in over 35 years. Post Rain Productions - Jeff Ong
Schwarzer Mediterraner Fitnessraum Ideen und Design
1

