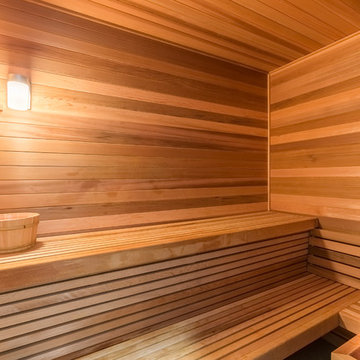Mediterraner Kraftraum Ideen und Design
Suche verfeinern:
Budget
Sortieren nach:Heute beliebt
1 – 20 von 33 Fotos
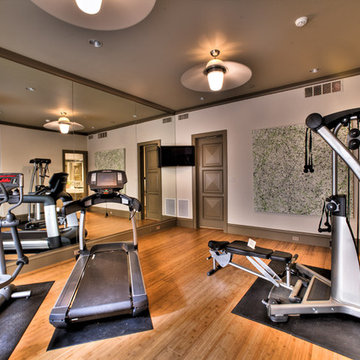
Exercise Room
Mittelgroßer Mediterraner Kraftraum mit beiger Wandfarbe, braunem Holzboden und orangem Boden in Dallas
Mittelgroßer Mediterraner Kraftraum mit beiger Wandfarbe, braunem Holzboden und orangem Boden in Dallas
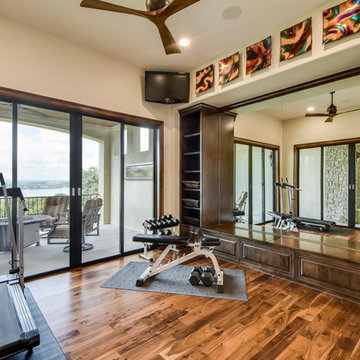
Twist Tour
Großer Mediterraner Kraftraum mit weißer Wandfarbe und braunem Holzboden in Austin
Großer Mediterraner Kraftraum mit weißer Wandfarbe und braunem Holzboden in Austin
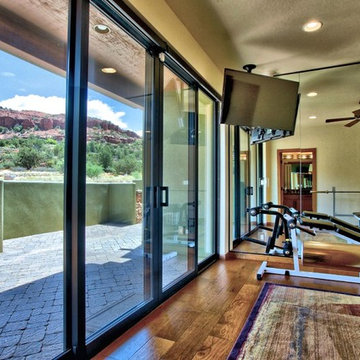
Home gym with beautiful views of Sedona, AZ
Mittelgroßer Mediterraner Kraftraum mit beiger Wandfarbe und braunem Holzboden in Phoenix
Mittelgroßer Mediterraner Kraftraum mit beiger Wandfarbe und braunem Holzboden in Phoenix
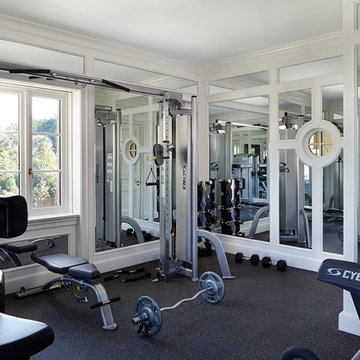
New 2-story residence consisting of; kitchen, breakfast room, laundry room, butler’s pantry, wine room, living room, dining room, study, 4 guest bedroom and master suite. Exquisite custom fabricated, sequenced and book-matched marble, granite and onyx, walnut wood flooring with stone cabochons, bronze frame exterior doors to the water view, custom interior woodwork and cabinetry, mahogany windows and exterior doors, teak shutters, custom carved and stenciled exterior wood ceilings, custom fabricated plaster molding trim and groin vaults.
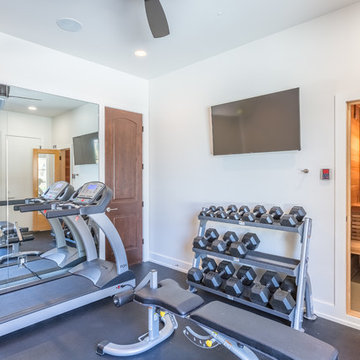
Mittelgroßer Mediterraner Kraftraum mit Vinylboden und schwarzem Boden in Austin

Exercise Room
Mediterraner Kraftraum mit beiger Wandfarbe und grauem Boden in Chicago
Mediterraner Kraftraum mit beiger Wandfarbe und grauem Boden in Chicago
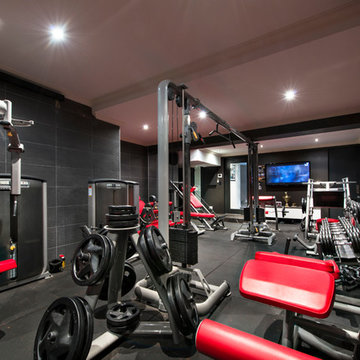
Luxury custom built Mediterranean home built by Claude Verini of Link Construction and Developments
Großer Mediterraner Kraftraum mit schwarzer Wandfarbe in Perth
Großer Mediterraner Kraftraum mit schwarzer Wandfarbe in Perth
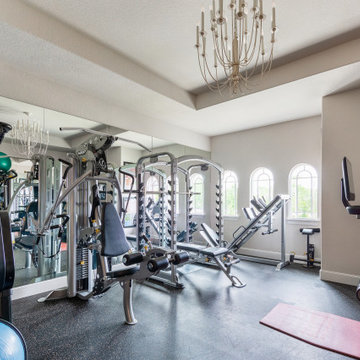
Exercise room with a chandelier.
Großer Mediterraner Kraftraum mit weißer Wandfarbe und schwarzem Boden in Houston
Großer Mediterraner Kraftraum mit weißer Wandfarbe und schwarzem Boden in Houston
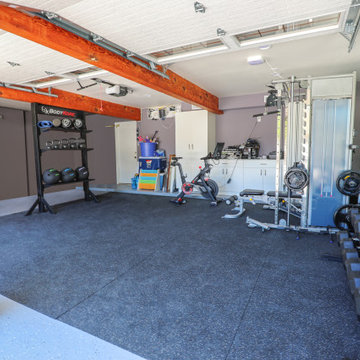
Located in the San Fernando Valley of Los Angeles, the Greenfield’s had a beautiful suburban estate. With 3 little ones running around, Mr and Mrs Greenfield found less and less time to be able to go to the local health clubs to train in between their busy schedules. So they consulted us to help build their own home gym that would cover both of their needs. Mr. Greenfield was into heavy lifting and resistance training while Mrs. Greenfield preferred functional training and cardio exercises. With that said, we provided them with the Universal Trainer, 5-100lb Dumbbell Set, Linx Rack Functional Training System and they added their own Peloton Bike.
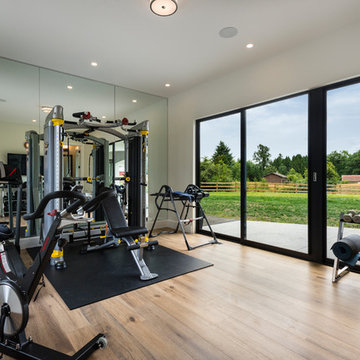
The exterior of this villa style family house pops against its sprawling natural backdrop. The home’s elegant simplicity shown outwards is pleasing to the eye, as its welcoming entry summons you to the vast space inside. Richly textured white walls, offset by custom iron rails, bannisters, and chandelier/sconce ‘candle’ lighting provide a magical feel to the interior. The grand stairway commands attention; with a bridge dividing the upper-level, providing the master suite its own wing of private retreat. Filling this vertical space, a simple fireplace is elevated by floor-to-ceiling white brick and adorned with an enormous mirror that repeats the home’s charming features. The elegant high contrast styling is carried throughout, with bursts of colour brought inside by window placements that capture the property’s natural surroundings to create dynamic seasonal art. Indoor-outdoor flow is emphasized in several points of access to covered patios from the unobstructed greatroom, making this home ideal for entertaining and family enjoyment.
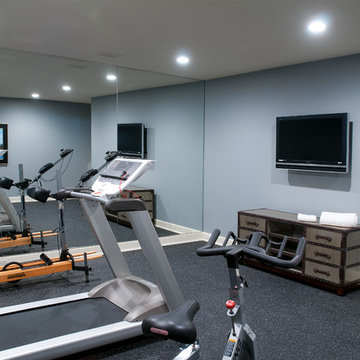
The perfect design for a growing family, the innovative Ennerdale combines the best of a many classic architectural styles for an appealing and updated transitional design. The exterior features a European influence, with rounded and abundant windows, a stone and stucco façade and interesting roof lines. Inside, a spacious floor plan accommodates modern family living, with a main level that boasts almost 3,000 square feet of space, including a large hearth/living room, a dining room and kitchen with convenient walk-in pantry. Also featured is an instrument/music room, a work room, a spacious master bedroom suite with bath and an adjacent cozy nursery for the smallest members of the family.
The additional bedrooms are located on the almost 1,200-square-foot upper level each feature a bath and are adjacent to a large multi-purpose loft that could be used for additional sleeping or a craft room or fun-filled playroom. Even more space – 1,800 square feet, to be exact – waits on the lower level, where an inviting family room with an optional tray ceiling is the perfect place for game or movie night. Other features include an exercise room to help you stay in shape, a wine cellar, storage area and convenient guest bedroom and bath.
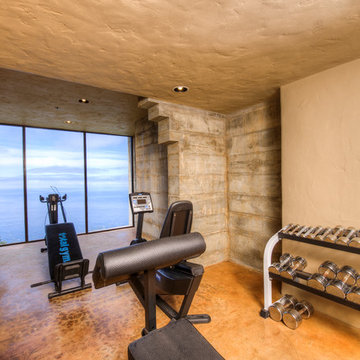
Breathtaking views of the incomparable Big Sur Coast, this classic Tuscan design of an Italian farmhouse, combined with a modern approach creates an ambiance of relaxed sophistication for this magnificent 95.73-acre, private coastal estate on California’s Coastal Ridge. Five-bedroom, 5.5-bath, 7,030 sq. ft. main house, and 864 sq. ft. caretaker house over 864 sq. ft. of garage and laundry facility. Commanding a ridge above the Pacific Ocean and Post Ranch Inn, this spectacular property has sweeping views of the California coastline and surrounding hills. “It’s as if a contemporary house were overlaid on a Tuscan farm-house ruin,” says decorator Craig Wright who created the interiors. The main residence was designed by renowned architect Mickey Muenning—the architect of Big Sur’s Post Ranch Inn, —who artfully combined the contemporary sensibility and the Tuscan vernacular, featuring vaulted ceilings, stained concrete floors, reclaimed Tuscan wood beams, antique Italian roof tiles and a stone tower. Beautifully designed for indoor/outdoor living; the grounds offer a plethora of comfortable and inviting places to lounge and enjoy the stunning views. No expense was spared in the construction of this exquisite estate.
Presented by Olivia Hsu Decker
+1 415.720.5915
+1 415.435.1600
Decker Bullock Sotheby's International Realty
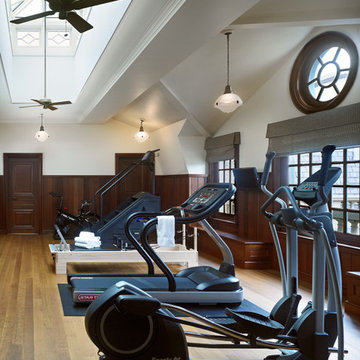
From its English-style conservatory to its wealth of French doors, this impressive family home - at once stately, yet welcoming - ushers the vitality of its premiere urban setting into historically-inspired interiors. Here, soaring ceilings, inlaid floors, and marble-wrapped, walnut-paneled, and mirror-clad walls honor the luxurious traditions of classic European interior architecture. Naturally, symmetry is its muse, evinced through a striking collection of fine furnishings, splendid rugs, art, and accessories - augmented, all, by unexpectedly fresh bursts of color and playfully retro silhouettes. Formal without intimidation -or apology- it personifies the very finest in gracious city living.
Photos by Nathan Kirkman http://nathankirkman.com/
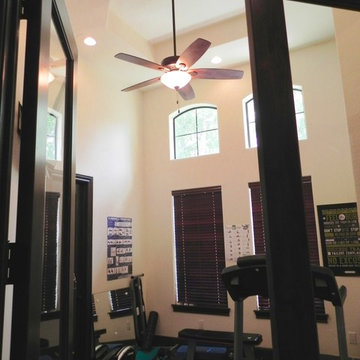
Well-equipped home gym conveniently located between the master bedroom & master bath, complete with wet bar.
Mittelgroßer Mediterraner Kraftraum mit beiger Wandfarbe in Houston
Mittelgroßer Mediterraner Kraftraum mit beiger Wandfarbe in Houston
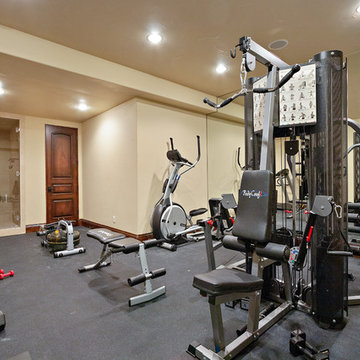
Großer Mediterraner Kraftraum mit beiger Wandfarbe und schwarzem Boden in San Diego
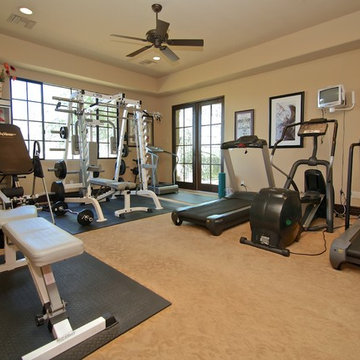
Großer Mediterraner Kraftraum mit beiger Wandfarbe und Teppichboden in Phoenix
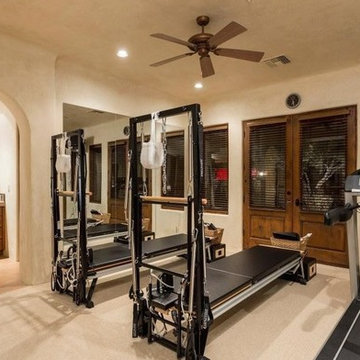
We love this home gym, the double doors and arched entryways!
Geräumiger Mediterraner Kraftraum mit weißer Wandfarbe, Teppichboden und beigem Boden in Dallas
Geräumiger Mediterraner Kraftraum mit weißer Wandfarbe, Teppichboden und beigem Boden in Dallas
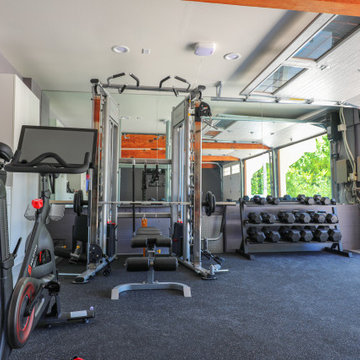
Located in the San Fernando Valley of Los Angeles, the Greenfield’s had a beautiful suburban estate. With 3 little ones running around, Mr and Mrs Greenfield found less and less time to be able to go to the local health clubs to train in between their busy schedules. So they consulted us to help build their own home gym that would cover both of their needs. Mr. Greenfield was into heavy lifting and resistance training while Mrs. Greenfield preferred functional training and cardio exercises. With that said, we provided them with the Universal Trainer, 5-100lb Dumbbell Set, Linx Rack Functional Training System and they added their own Peloton Bike.
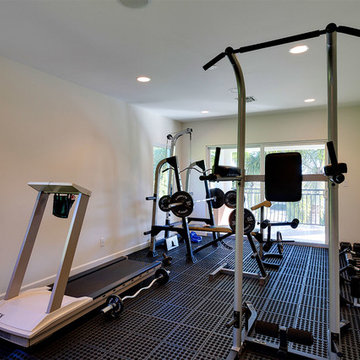
Home Gym
Mittelgroßer Mediterraner Kraftraum mit beiger Wandfarbe, braunem Holzboden und braunem Boden in Sonstige
Mittelgroßer Mediterraner Kraftraum mit beiger Wandfarbe, braunem Holzboden und braunem Boden in Sonstige
Mediterraner Kraftraum Ideen und Design
1
