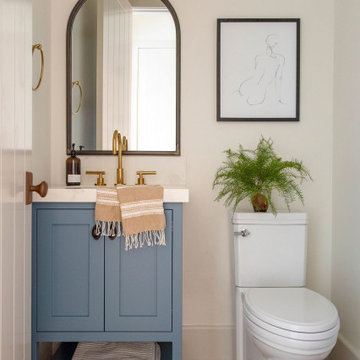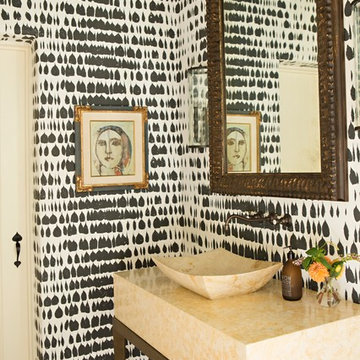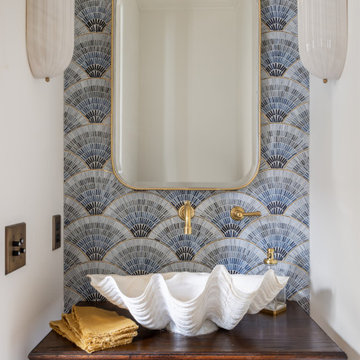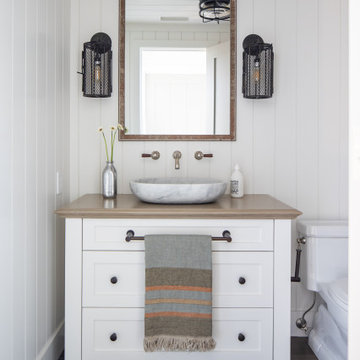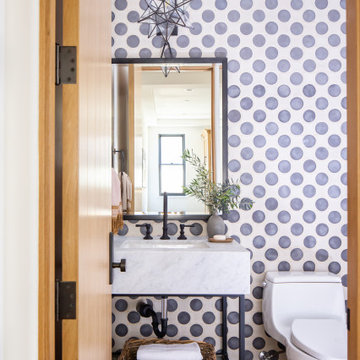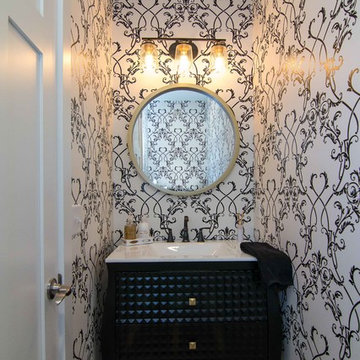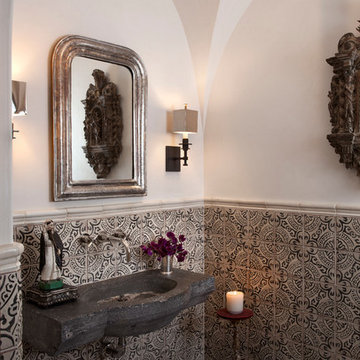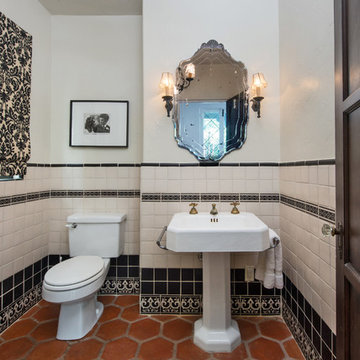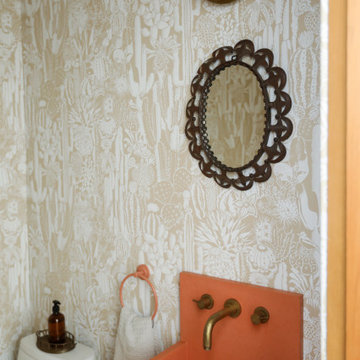Mediterrane Gästetoilette Ideen und Design
Suche verfeinern:
Budget
Sortieren nach:Heute beliebt
1 – 20 von 3.451 Fotos
1 von 2

Mediterrane Gästetoilette mit offenen Schränken, weißen Schränken, Toilette mit Aufsatzspülkasten, Zementfliesen für Boden, weißem Boden, weißer Waschtischplatte, schwebendem Waschtisch und Tapetenwänden in St. Louis
Finden Sie den richtigen Experten für Ihr Projekt

Ania Omski-Talwar
Location: Danville, CA, USA
The house was built in 1963 and is reinforced cinder block construction, unusual for California, which makes any renovation work trickier. The kitchen we replaced featured all maple cabinets and floors and pale pink countertops. With the remodel we didn’t change the layout, or any window/door openings. The cabinets may read as white, but they are actually cream with an antique glaze on a flat panel door. All countertops and backsplash are granite. The original copper hood was replaced by a custom one in zinc. Dark brick veneer fireplace is now covered in white limestone. The homeowners do a lot of entertaining, so even though the overall layout didn’t change, I knew just what needed to be done to improve function. The husband loves to cook and is beyond happy with his 6-burner stove.
https://www.houzz.com/ideabooks/90234951/list/zinc-range-hood-and-a-limestone-fireplace-create-a-timeless-look
davidduncanlivingston.com

Kleine Mediterrane Gästetoilette mit Keramikfliesen, grauer Wandfarbe, Beton-Waschbecken/Waschtisch, verzierten Schränken, grauen Schränken, grauen Fliesen, Aufsatzwaschbecken und beiger Waschtischplatte in London
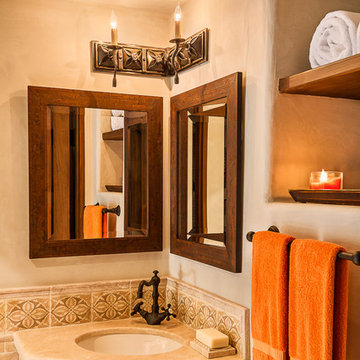
quaint hillside retreat | stunning view property.
infinity edge swimming pool design + waterfall fountain.
hand crafted iron details | classic santa barbara style.
Photography ©Ciro Coelho/ArchitecturalPhoto.com
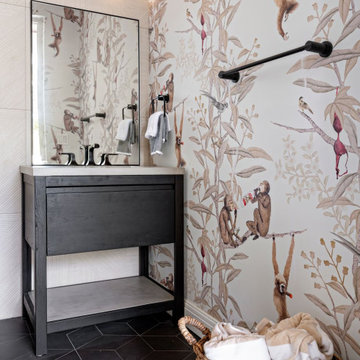
Mediterrane Gästetoilette mit schwarzen Schränken, beigen Fliesen, Fliesen in Holzoptik, freistehendem Waschtisch und Tapetenwänden in Miami

Questo progetto comprendeva la ristrutturazione dei 3 bagni di una casa vacanza. In ogni bagno abbiamo utilizzato gli stessi materiali ed elementi per dare una continuità al nostro intervento: piastrelle smaltate a mano per i rivestimenti, mattonelle in cotto per i pavimenti, silestone per il piano, lampade da parete in ceramica e box doccia con scaffalatura in muratura. Per differenziali, abbiamo scelto un colore di smalto diverso per ogni bagno: beige per il bagno-lavanderia, verde acquamarina per il bagno della camera padronale e senape per il bagno invitati.

Mediterrane Gästetoilette mit offenen Schränken, hellbraunen Holzschränken, beiger Wandfarbe, Aufsatzwaschbecken, buntem Boden, weißer Waschtischplatte und eingebautem Waschtisch in Melbourne
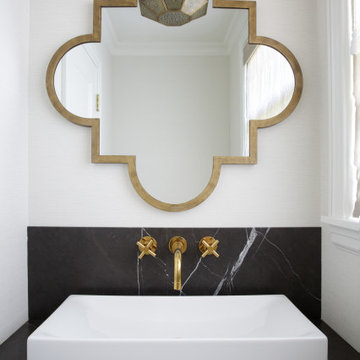
We had a different stone, a piece leftover from the fireplace build that made for a dramatic countertop in the powder room off the kitchen. A winning moment for us to have an opportunity to repurpose extra material! The vinyl wallpaper is pretty and also washable—to withstand abuse by small hands. High sink apron and backsplash are similarly designed to hold up to multi-kid use, while also making the small room feel more grand and spacious.
Moroccan powder room features repurposed stone, kid-friendly design elements, imported light fixture for glam!
Not to mention the golden mirror! And how much we love that geometric light fixture via Tazi, imported from Morocco, elevating what could have been simply a functional space into something fabulous.
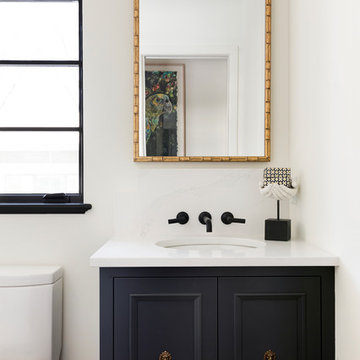
Kleine Mediterrane Gästetoilette mit schwarzen Schränken, weißer Wandfarbe, Quarzwerkstein-Waschtisch, weißer Waschtischplatte, Schrankfronten mit vertiefter Füllung, Toilette mit Aufsatzspülkasten und Unterbauwaschbecken in Minneapolis
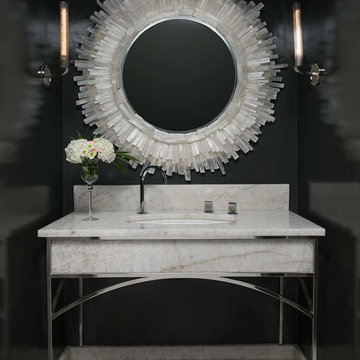
Mediterrane Gästetoilette mit schwarzer Wandfarbe, Marmorboden, Unterbauwaschbecken und Marmor-Waschbecken/Waschtisch in Dallas
Mediterrane Gästetoilette Ideen und Design
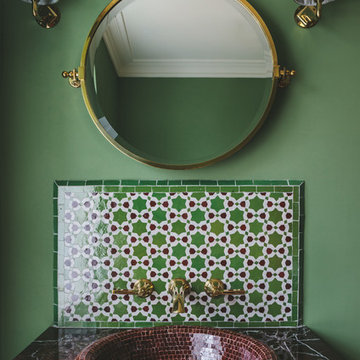
This lovely Regency building is in a magnificent setting with fabulous sea views. The Regents were influenced by Classical Greece as well as cultures from further afield including China, India and Egypt. Our brief was to preserve and cherish the original elements of the building, while making a feature of our client’s impressive art collection. Where items are fixed (such as the kitchen and bathrooms) we used traditional styles that are sympathetic to the Regency era. Where items are freestanding or easy to move, then we used contemporary furniture & fittings that complemented the artwork. The colours from the artwork inspired us to create a flow from one room to the next and each room was carefully considered for its’ use and it’s aspect. We commissioned some incredibly talented artisans to create bespoke mosaics, furniture and ceramic features which all made an amazing contribution to the building’s narrative.
Brett Charles Photography
1
