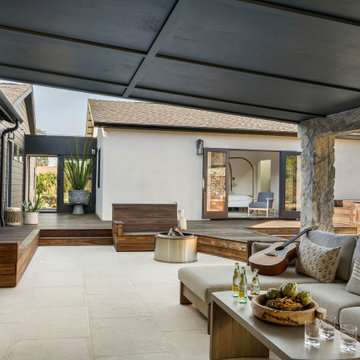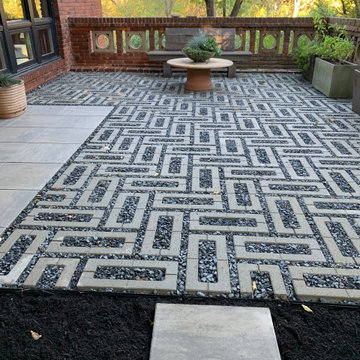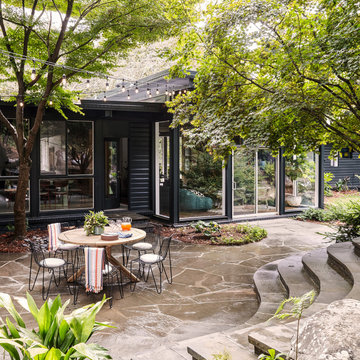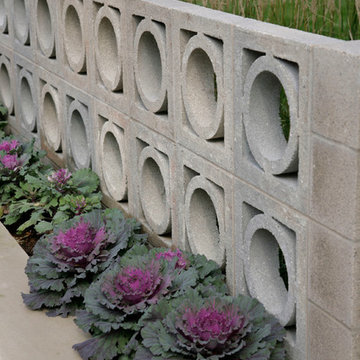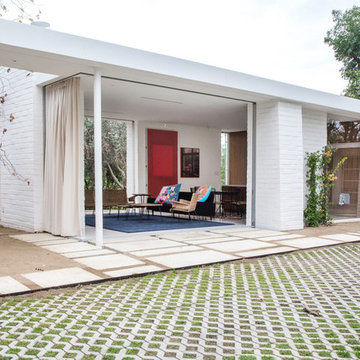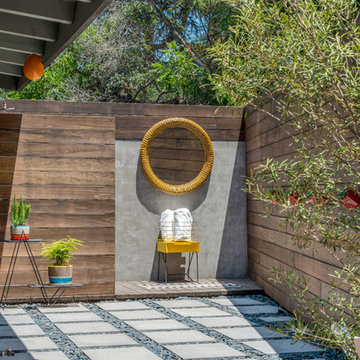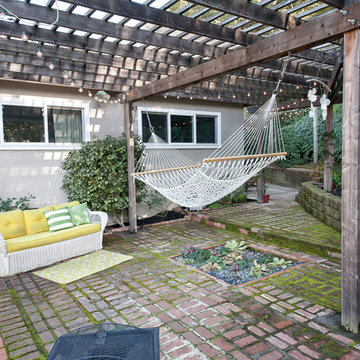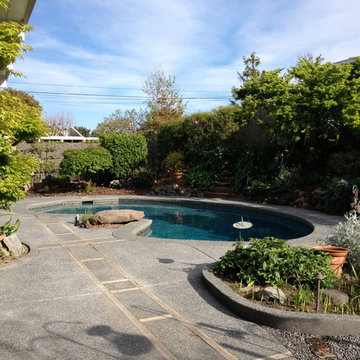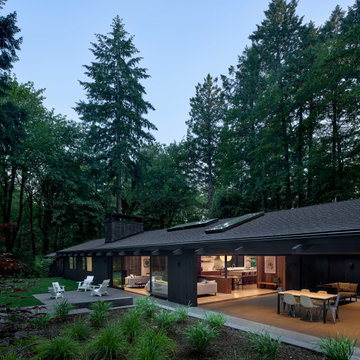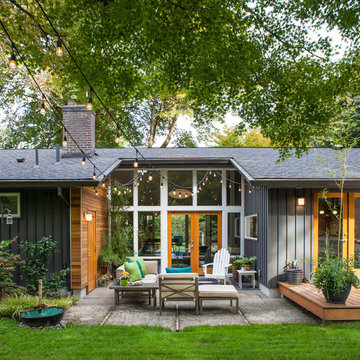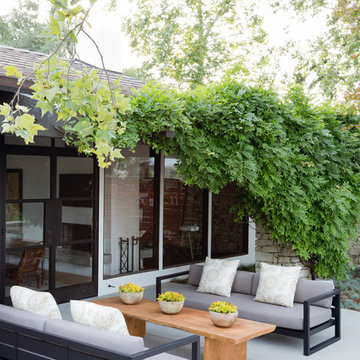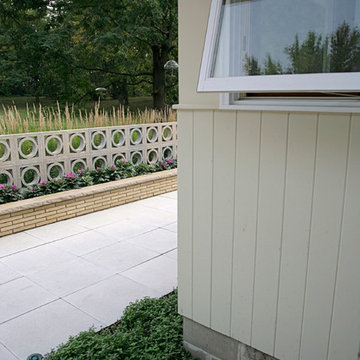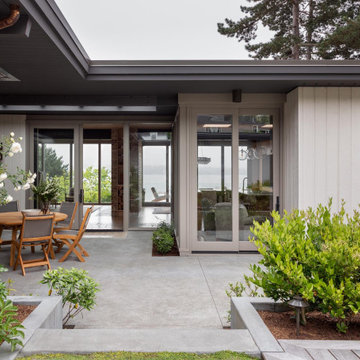Mid-Century Patio Ideen und Design
Suche verfeinern:
Budget
Sortieren nach:Heute beliebt
1 – 20 von 4.817 Fotos
1 von 2
Finden Sie den richtigen Experten für Ihr Projekt

After completing an interior remodel for this mid-century home in the South Salem hills, we revived the old, rundown backyard and transformed it into an outdoor living room that reflects the openness of the new interior living space. We tied the outside and inside together to create a cohesive connection between the two. The yard was spread out with multiple elevations and tiers, which we used to create “outdoor rooms” with separate seating, eating and gardening areas that flowed seamlessly from one to another. We installed a fire pit in the seating area; built-in pizza oven, wok and bar-b-que in the outdoor kitchen; and a soaking tub on the lower deck. The concrete dining table doubled as a ping-pong table and required a boom truck to lift the pieces over the house and into the backyard. The result is an outdoor sanctuary the homeowners can effortlessly enjoy year-round.
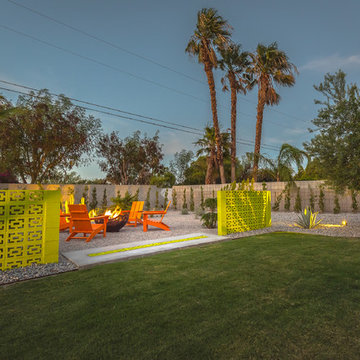
extension of pool area with a fire pit and comfortable , colorful seating. great outdoor lighting.
Großer, Unbedeckter Retro Patio mit Kies hinter dem Haus mit Feuerstelle
Großer, Unbedeckter Retro Patio mit Kies hinter dem Haus mit Feuerstelle
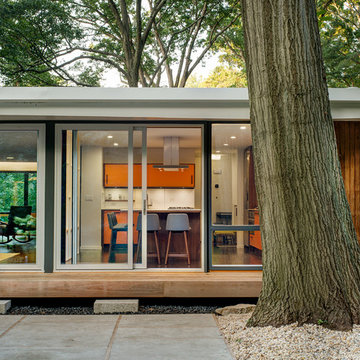
Photography: Michael Biondo
Mittelgroßer, Unbedeckter Mid-Century Patio hinter dem Haus mit Betonplatten in New York
Mittelgroßer, Unbedeckter Mid-Century Patio hinter dem Haus mit Betonplatten in New York
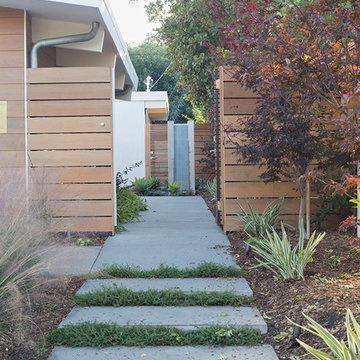
Klopf Architecture, Arterra Landscape Architects, and Flegels Construction updated a classic Eichler open, indoor-outdoor home. Expanding on the original walls of glass and connection to nature that is common in mid-century modern homes. The completely openable walls allow the homeowners to truly open up the living space of the house, transforming it into an open air pavilion, extending the living area outdoors to the private side yards, and taking maximum advantage of indoor-outdoor living opportunities. Taking the concept of borrowed landscape from traditional Japanese architecture, the fountain, concrete bench wall, and natural landscaping bound the indoor-outdoor space. The Truly Open Eichler is a remodeled single-family house in Palo Alto. This 1,712 square foot, 3 bedroom, 2.5 bathroom is located in the heart of the Silicon Valley.
Klopf Architecture Project Team: John Klopf, AIA, Geoff Campen, and Angela Todorova
Landscape Architect: Arterra Landscape Architects
Structural Engineer: Brian Dotson Consulting Engineers
Contractor: Flegels Construction
Photography ©2014 Mariko Reed
Location: Palo Alto, CA
Year completed: 2014
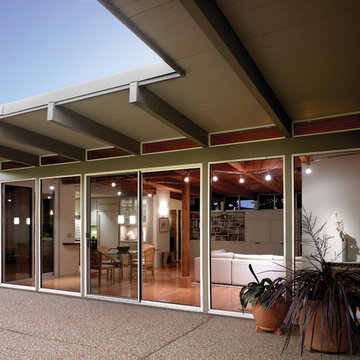
Large windows and open spaces enhance the home's spaces while creating fluidity between the interior and exterior.
Überdachter Retro Patio in Los Angeles
Überdachter Retro Patio in Los Angeles
Mid-Century Patio Ideen und Design
1


