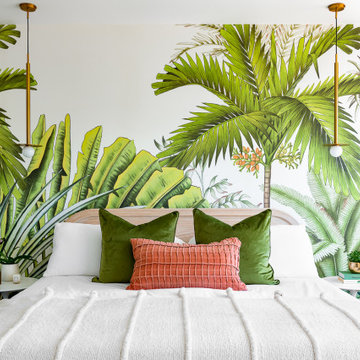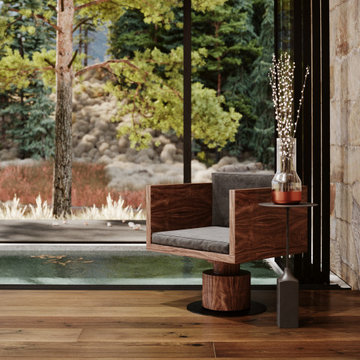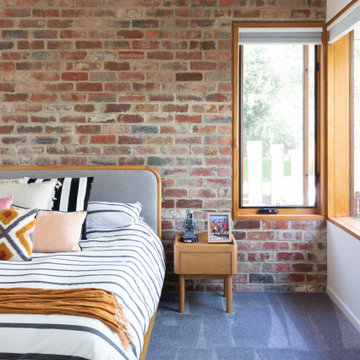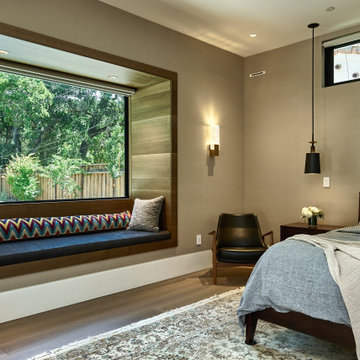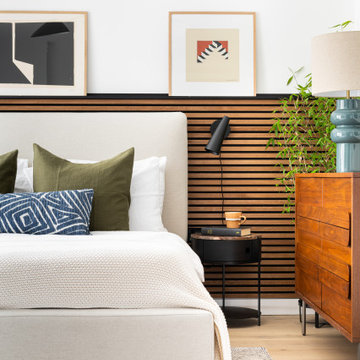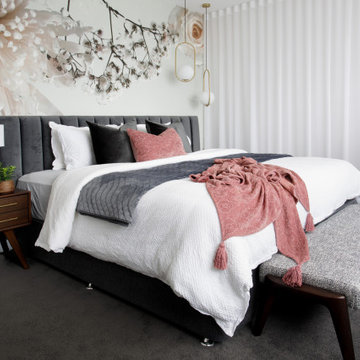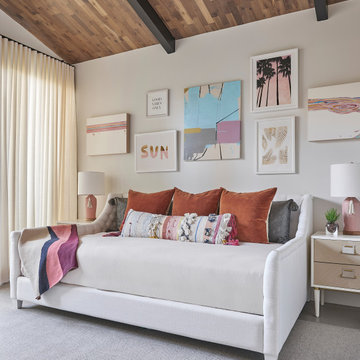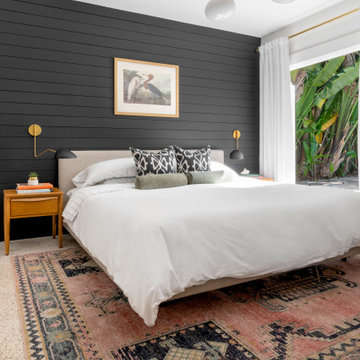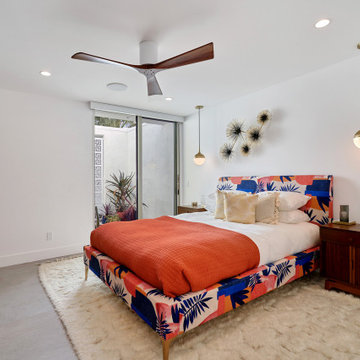Mid-Century Schlafzimmer Ideen und Design

Our Austin studio decided to go bold with this project by ensuring that each space had a unique identity in the Mid-Century Modern style bathroom, butler's pantry, and mudroom. We covered the bathroom walls and flooring with stylish beige and yellow tile that was cleverly installed to look like two different patterns. The mint cabinet and pink vanity reflect the mid-century color palette. The stylish knobs and fittings add an extra splash of fun to the bathroom.
The butler's pantry is located right behind the kitchen and serves multiple functions like storage, a study area, and a bar. We went with a moody blue color for the cabinets and included a raw wood open shelf to give depth and warmth to the space. We went with some gorgeous artistic tiles that create a bold, intriguing look in the space.
In the mudroom, we used siding materials to create a shiplap effect to create warmth and texture – a homage to the classic Mid-Century Modern design. We used the same blue from the butler's pantry to create a cohesive effect. The large mint cabinets add a lighter touch to the space.
---
Project designed by the Atomic Ranch featured modern designers at Breathe Design Studio. From their Austin design studio, they serve an eclectic and accomplished nationwide clientele including in Palm Springs, LA, and the San Francisco Bay Area.
For more about Breathe Design Studio, see here: https://www.breathedesignstudio.com/
To learn more about this project, see here: https://www.breathedesignstudio.com/atomic-ranch
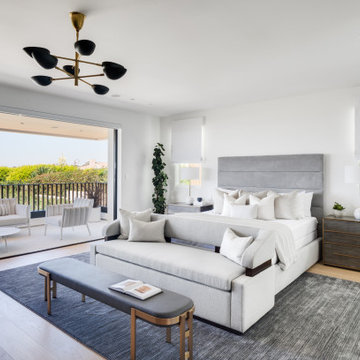
Mid-Century Hauptschlafzimmer mit weißer Wandfarbe und hellem Holzboden in Orange County
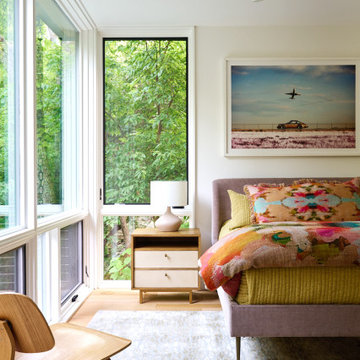
Retro Schlafzimmer mit beiger Wandfarbe, braunem Holzboden und braunem Boden in Austin
Finden Sie den richtigen Experten für Ihr Projekt

Mittelgroßes Mid-Century Hauptschlafzimmer mit beiger Wandfarbe, braunem Holzboden, braunem Boden und Tapetenwänden in London
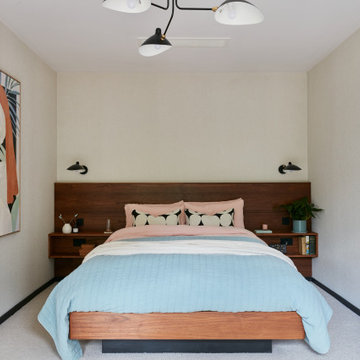
The colours in the master bedroom suite are
neutral The natural linen curtains, ribbed wool carpet
and textured wall covering compliment the
taupe undertones of the exterior yorkstone.
Walnut was chosen for the joinery for its
warmth, depth and variation of colour and
grain. The bespoke bed is raised from the
floor and adds to the sense of functionality
and minimalism of this space.
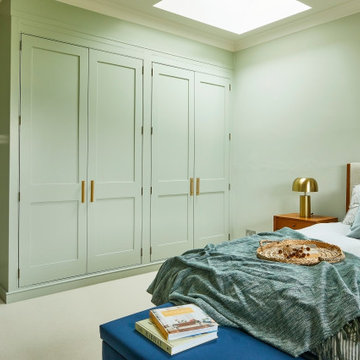
With incredible views of the garden and fields beyond, inspiration was taken from outside and the colour palette used reflects this.
This room was transformed from a plain white box to a calm room with stylish mid century furniture for a relaxing master bedroom.
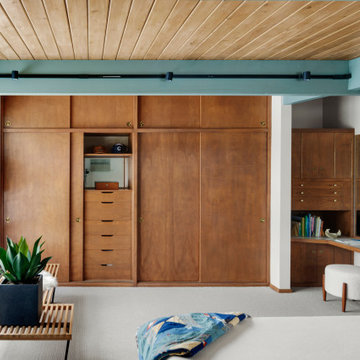
Mid-Century Modern Restoration
Mittelgroßes Retro Hauptschlafzimmer mit weißer Wandfarbe, Teppichboden, weißem Boden und freigelegten Dachbalken in Minneapolis
Mittelgroßes Retro Hauptschlafzimmer mit weißer Wandfarbe, Teppichboden, weißem Boden und freigelegten Dachbalken in Minneapolis

Japandi stye is a cross between a little Asian aesthetic and modern, with soft touches in between.
Mittelgroßes Retro Gästezimmer mit beiger Wandfarbe, Kalkstein, beigem Boden und gewölbter Decke in Sonstige
Mittelgroßes Retro Gästezimmer mit beiger Wandfarbe, Kalkstein, beigem Boden und gewölbter Decke in Sonstige
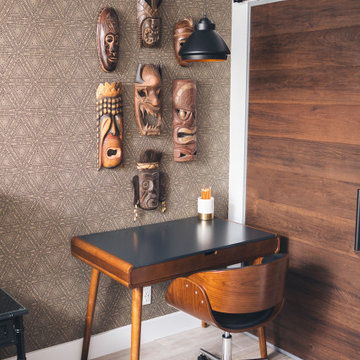
workspace in primary bedroom
Kleines Mid-Century Hauptschlafzimmer mit bunten Wänden, Porzellan-Bodenfliesen, grauem Boden und Tapetenwänden in Phoenix
Kleines Mid-Century Hauptschlafzimmer mit bunten Wänden, Porzellan-Bodenfliesen, grauem Boden und Tapetenwänden in Phoenix
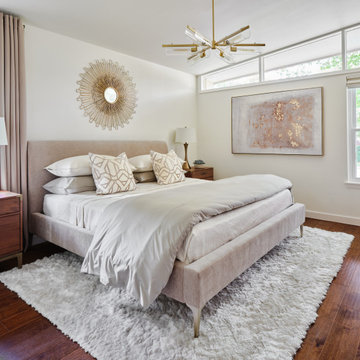
The vaulted ceiling and clerestory windows in this mid century modern master suite provide a striking architectural backdrop for the newly remodeled space. A mid century mirror and light fixture enhance the design. The team designed a custom built in closet with sliding bamboo doors. The smaller closet was enlarged from 6' wide to 9' wide by taking a portion of the closet space from an adjoining bedroom.
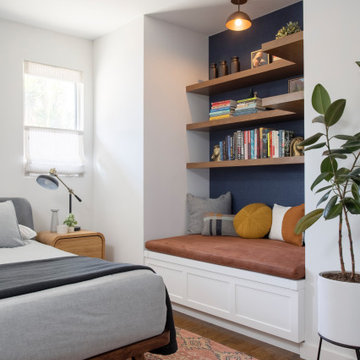
Mid-Century Hauptschlafzimmer ohne Kamin mit weißer Wandfarbe, braunem Holzboden und braunem Boden in Los Angeles
Mid-Century Schlafzimmer Ideen und Design
1
