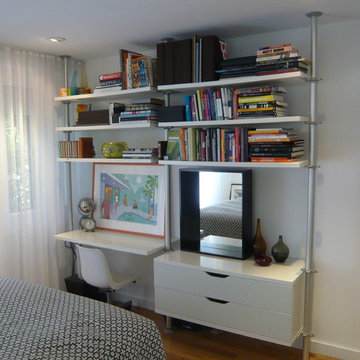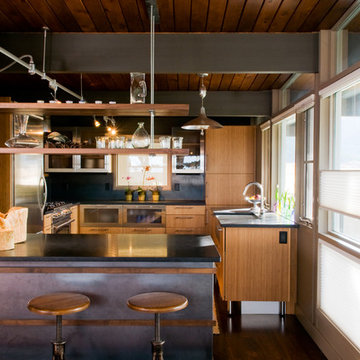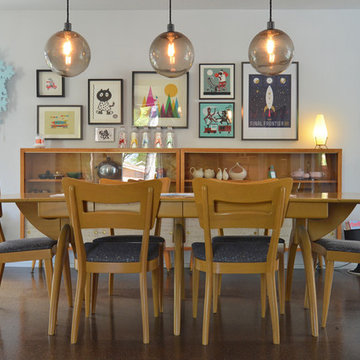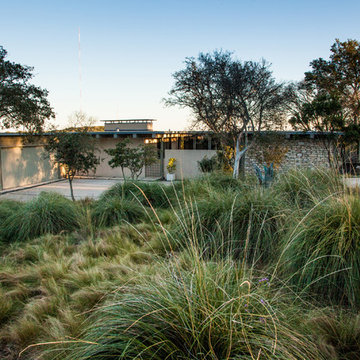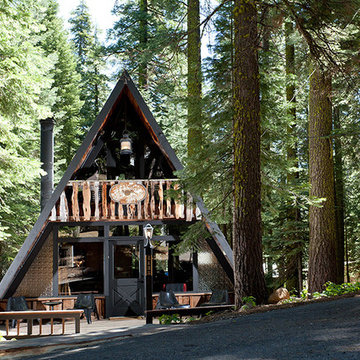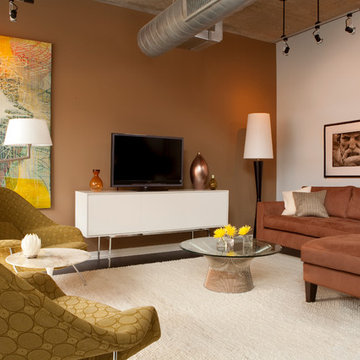Mid-Century Wohnideen
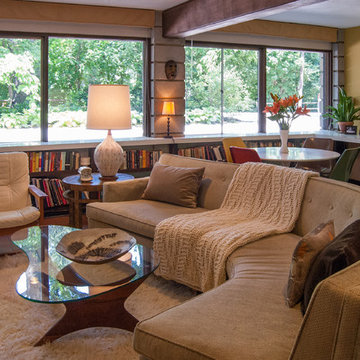
The sunken den, off of the foyer, receives abundant light from a bank of windows. This portion of the home was added on in 1968 after the original owners requested more space to accommodate their growing family.
Bobbie found the 1950's sofa second-hand for $10, and had it reupholstered. She chose Crypton fabric as a means to save the sofa from the cats' claws, which means that not only will the style remain timeless, but the sofa itself will always look like new.
Cocktail Table, vintage Adrian Pearsall
Adrienne DeRosa Photography © 2013 Houzz
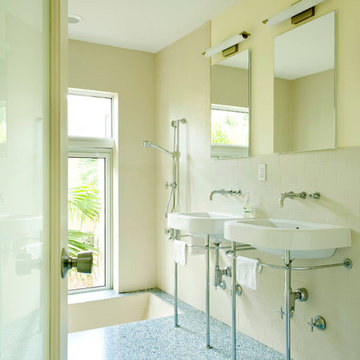
Jeff Herron
Retro Badezimmer mit offener Dusche, offener Dusche und blauem Boden in Miami
Retro Badezimmer mit offener Dusche, offener Dusche und blauem Boden in Miami
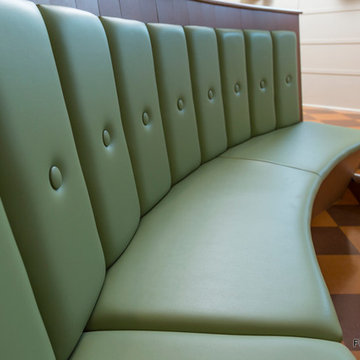
Retro home bowling alley installed in a family recreation building in central Minnesota. Most of the bowling components were salvaged from an old commercial bowling center, and were restored to like-new, or in some technical aspects, better-than-new, condition. The over-lane ball return riser, rack, and capping were originally manufactured in the 1950s. The automatic pinsetter machines are Brunswick A-2 models, which were totally dismantled, cleaned, painted, and rebuilt piece-by-piece with the addition of many new parts. The masking units are Brunswick Gold Crown single-lane models, which were refinished with Granny Smith Apple Green vinyl, and outfitted with a modern LED "pindicator" system. The bowling alley features built-in shoe and ball storage, and a restored manual scorer's table with custom scoresheets.
Finden Sie den richtigen Experten für Ihr Projekt
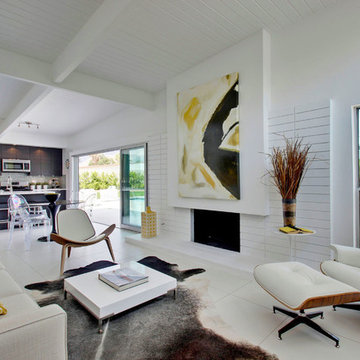
original Palm Springs Mid Century Alexander Construction Butterfly Roof Home in the Racquet Club Neighborhood.
Retro Wohnzimmer mit weißer Wandfarbe in Sonstige
Retro Wohnzimmer mit weißer Wandfarbe in Sonstige

This remodel of a mid century gem is located in the town of Lincoln, MA a hot bed of modernist homes inspired by Gropius’ own house built nearby in the 1940’s. By the time the house was built, modernism had evolved from the Gropius era, to incorporate the rural vibe of Lincoln with spectacular exposed wooden beams and deep overhangs.
The design rejects the traditional New England house with its enclosing wall and inward posture. The low pitched roofs, open floor plan, and large windows openings connect the house to nature to make the most of its rural setting.
Photo by: Nat Rea Photography
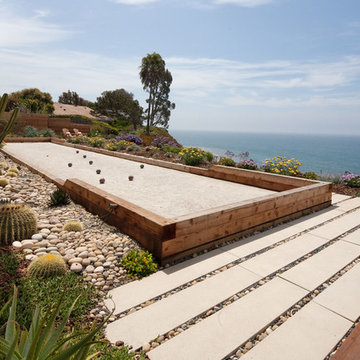
Ocean view landscape with Bocce court, Stepstone pavers and pebbles make for a great outdoor living space.
Holly Lepere
Mittelgroßer Mid-Century Hanggarten in Santa Barbara
Mittelgroßer Mid-Century Hanggarten in Santa Barbara
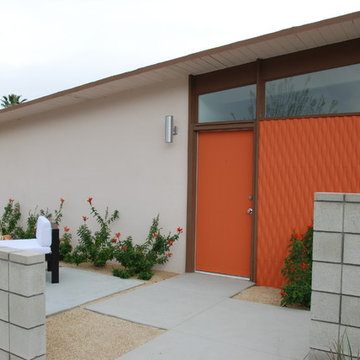
Imagine Construction- Garden Grove, CA
Orange 3-Crete Panels used to jazz up the entry way of this Palm Springs Mid-century home.
Mid-Century Eingang mit oranger Haustür in Los Angeles
Mid-Century Eingang mit oranger Haustür in Los Angeles
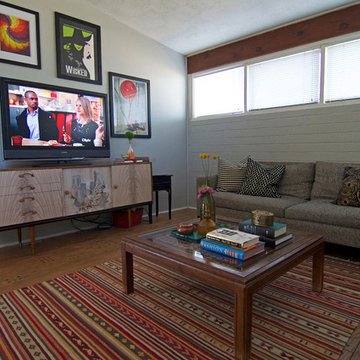
Sarah Greenman © 2013 Houzz
Retro Wohnzimmer mit grauer Wandfarbe, braunem Holzboden und freistehendem TV in Dallas
Retro Wohnzimmer mit grauer Wandfarbe, braunem Holzboden und freistehendem TV in Dallas
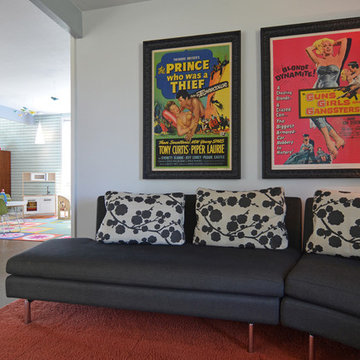
Photo: Sarah Greenman © 2013 Houzz
Offenes Retro Wohnzimmer mit weißer Wandfarbe und Betonboden in Dallas
Offenes Retro Wohnzimmer mit weißer Wandfarbe und Betonboden in Dallas
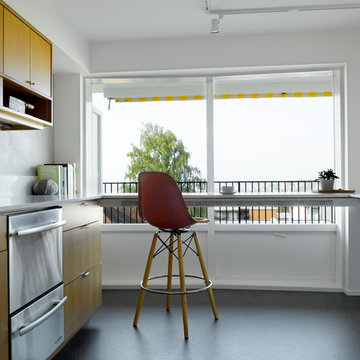
Retro Küche mit flächenbündigen Schrankfronten und hellbraunen Holzschränken in Seattle
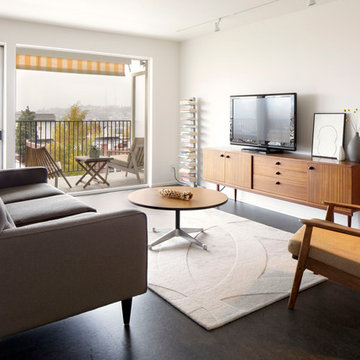
Mittelgroßes, Abgetrenntes, Repräsentatives Mid-Century Wohnzimmer ohne Kamin mit weißer Wandfarbe, freistehendem TV und braunem Boden in Seattle
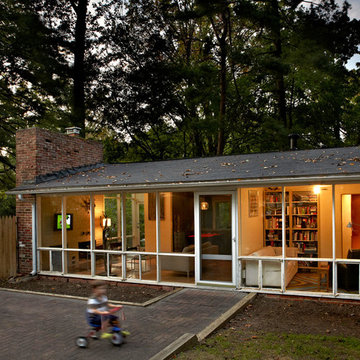
Architects Modern
This mid-century modern home was designed by the architect Charles Goodman in 1950. Janet Bloomberg, a KUBE partner, completely renovated it, retaining but enhancing the spirit of the original home. None of the rooms were relocated, but the house was opened up and restructured, and fresh finishes and colors were introduced throughout. A new powder room was tucked into the space of a hall closet, and built-in storage was created in every possible location - not a single square foot is left unused. Existing mechanical and electrical systems were replaced, creating a modern home within the shell of the original historic structure. Floor-to-ceiling glass in every room allows the outside to flow seamlessly with the interior, making the small footprint feel substantially larger. photos: Greg Powers Photography
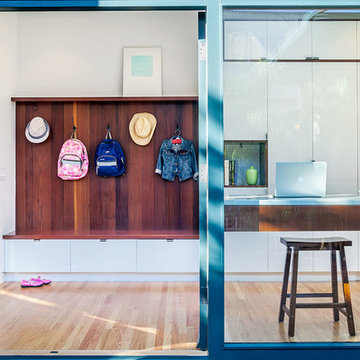
Retro Eingang mit Stauraum, weißer Wandfarbe, hellem Holzboden und Haustür aus Glas in San Francisco
Mid-Century Wohnideen
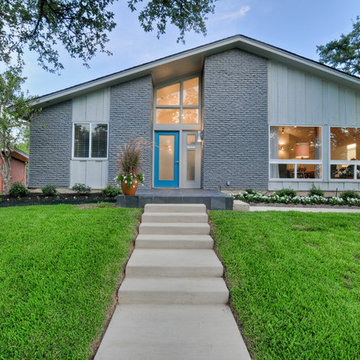
Einstöckiges, Mittelgroßes Mid-Century Haus mit Backsteinfassade, Satteldach und grauer Fassadenfarbe in Dallas
54



















