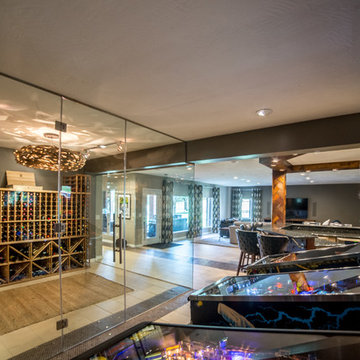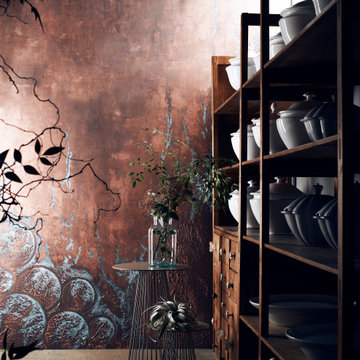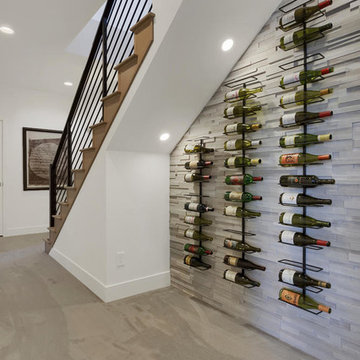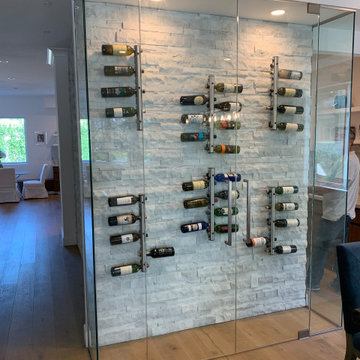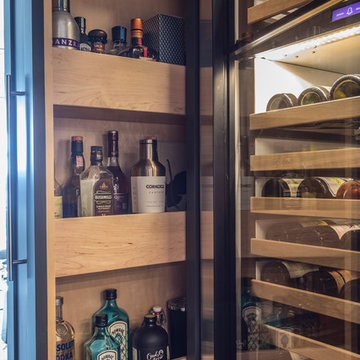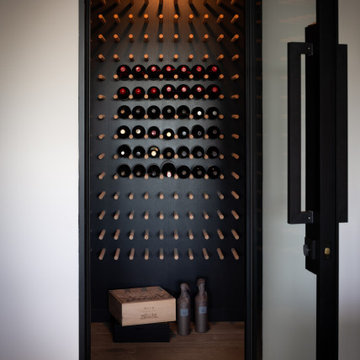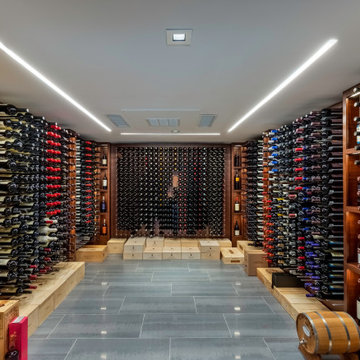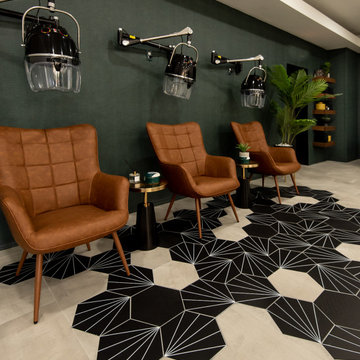Mid-Century Weinkeller Ideen und Design
Sortieren nach:Heute beliebt
1 – 20 von 464 Fotos
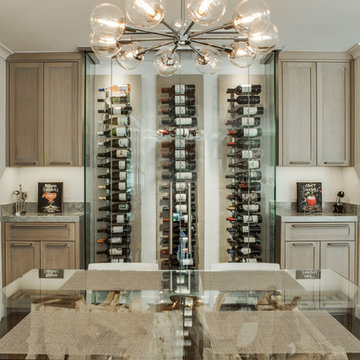
The custom wine refrigerator is the clear focal point in this dining room, framed by sea pearl quartzite countertops and shaker cabinets.
Cabinets were custom built by Chandler in a shaker style with narrow 2" recessed panel and painted in a sherwin williams paint called silverplate in eggshell finish. The hardware was ordered through topknobs in the pennington style, various sizes used.
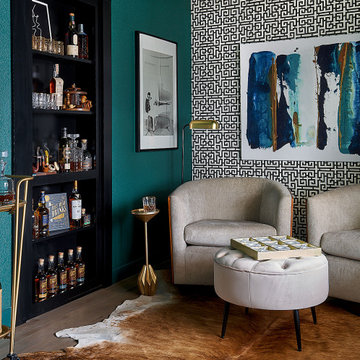
Whiskey Room
Kleiner Retro Weinkeller mit hellem Holzboden, waagerechter Lagerung und grauem Boden in Denver
Kleiner Retro Weinkeller mit hellem Holzboden, waagerechter Lagerung und grauem Boden in Denver
Finden Sie den richtigen Experten für Ihr Projekt
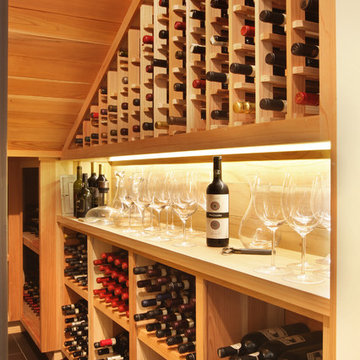
Climate controlled wine closet built into the space under the stairs.
Photography by Aidin Mariscal
Kleiner Mid-Century Weinkeller mit Porzellan-Bodenfliesen, Kammern und grauem Boden in Orange County
Kleiner Mid-Century Weinkeller mit Porzellan-Bodenfliesen, Kammern und grauem Boden in Orange County
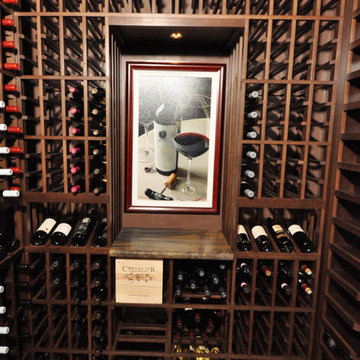
Custom wine cellar in mahogany with a dark stain and clear finish. Project carefully incorporates clients existing arched window, matching granite counters and custom crown details. Individual bottles, high reveal displays, an ornate iron entry door, wine display shelves and customers wine art pieces.
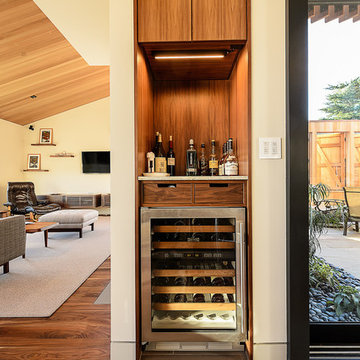
Empire Contracting Inc
707.884.9789
Photos By: Sea Ranch Images
www.searanchimages.com
707.653.6866
Retro Weinkeller in San Francisco
Retro Weinkeller in San Francisco
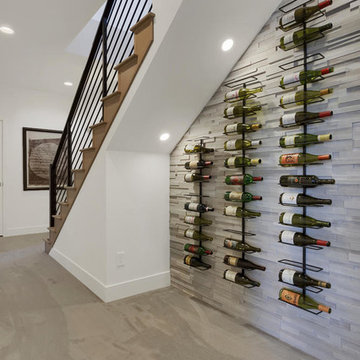
Wine wall
(2017 Parade of Homes Winner - Best Interior Design)
Retro Weinkeller mit Teppichboden, waagerechter Lagerung und beigem Boden in Denver
Retro Weinkeller mit Teppichboden, waagerechter Lagerung und beigem Boden in Denver
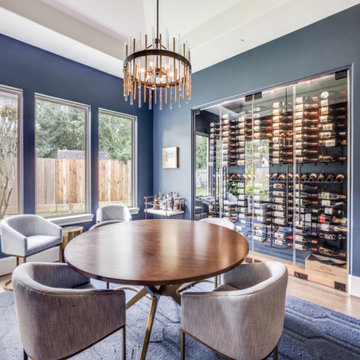
This beautiful wine wall alcove is a striking focal point of a home in Houston, Texas. The blue walls in the room flow into the alcove for chic, modern look.
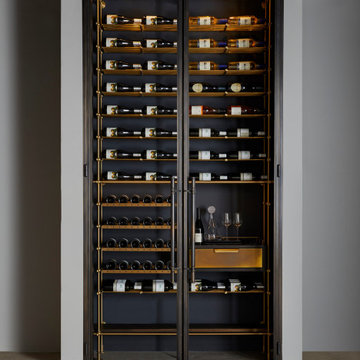
Featuring our Frankford Panel Doors and Collector’s Shelving, this Wine Unit showcases Bronze double doors holding clear, low-iron tempered insulated Glass and Frankford Machined Bronze Pulls. With Lateral + Frame Collector’s Shelving which allows a 150 bottle capacity, you will certainly never run dry. The Bronze Wine Room features an Oxidized Oak Sommelier Station with a Warm Brass Clad drawer face and Collector’s Style Pull, as well as a carved depression for accessories.
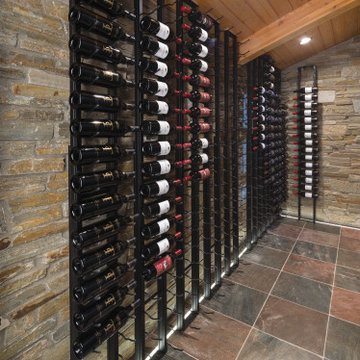
This musical retreat was designed to give the client a space to enjoy his music as well as his many other hobbies.
Retro Weinkeller in Seattle
Retro Weinkeller in Seattle

A riverfront property is a desirable piece of property duet to its proximity to a waterway and parklike setting. The value in this renovation to the customer was creating a home that allowed for maximum appreciation of the outside environment and integrating the outside with the inside, and this design achieved this goal completely.
To eliminate the fishbowl effect and sight-lines from the street the kitchen was strategically designed with a higher counter top space, wall areas were added and sinks and appliances were intentional placement. Open shelving in the kitchen and wine display area in the dining room was incorporated to display customer's pottery. Seating on two sides of the island maximize river views and conversation potential. Overall kitchen/dining/great room layout designed for parties, etc. - lots of gathering spots for people to hang out without cluttering the work triangle.
Eliminating walls in the ensuite provided a larger footprint for the area allowing for the freestanding tub and larger walk-in closet. Hardwoods, wood cabinets and the light grey colour pallet were carried through the entire home to integrate the space.
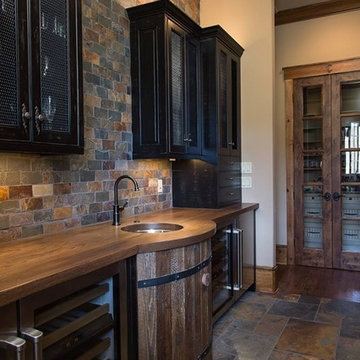
Aperture Vision Photography
Mid-Century Weinkeller mit Schieferboden in Sonstige
Mid-Century Weinkeller mit Schieferboden in Sonstige
Mid-Century Weinkeller Ideen und Design
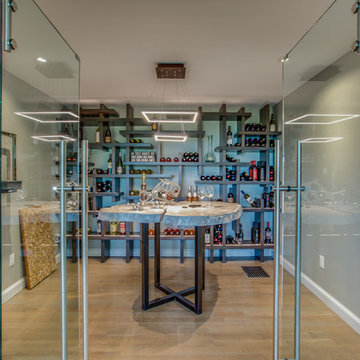
· Seamless glass wall and door system, as well as climate control mechanical, and wine racking feature wall at back
· This integrates into the surrounding dining area perfectly and even they have called it the feature of their new space
· Capacity of 444 bottles
· Rustic alder with phantom stain
· Cube racking with recessed shelf lighting
· Project in Dallas Texas
photos: Shoot2Sell
Genuwine Cellars
http://www.genuwinecellars.com/wine-cellars/the-cube/
1
