Mittelgroße Veranda Ideen und Design
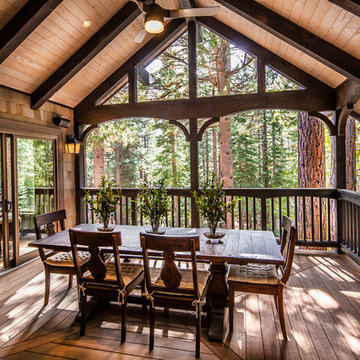
Jeff Dow Photography
Mittelgroßes, Überdachtes Uriges Veranda im Vorgarten mit Dielen in Sonstige
Mittelgroßes, Überdachtes Uriges Veranda im Vorgarten mit Dielen in Sonstige

Finecraft Contractors, Inc.
GTM Architects
Randy Hill Photography
Verglaste, Mittelgroße, Überdachte Klassische Veranda hinter dem Haus mit Natursteinplatten in Washington, D.C.
Verglaste, Mittelgroße, Überdachte Klassische Veranda hinter dem Haus mit Natursteinplatten in Washington, D.C.
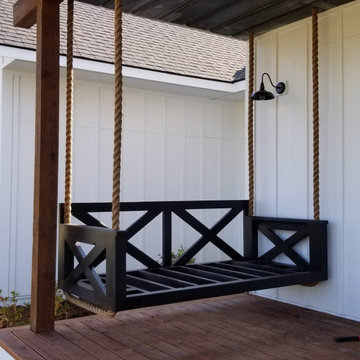
Rustic Farmhouse Porch Swing Day Bed
Mittelgroßes Country Veranda im Vorgarten in Sonstige
Mittelgroßes Country Veranda im Vorgarten in Sonstige

Siesta Key Low Country screened-in porch featuring waterfront views, dining area, vaulted ceilings, and old world stone fireplace.
This is a very well detailed custom home on a smaller scale, measuring only 3,000 sf under a/c. Every element of the home was designed by some of Sarasota's top architects, landscape architects and interior designers. One of the highlighted features are the true cypress timber beams that span the great room. These are not faux box beams but true timbers. Another awesome design feature is the outdoor living room boasting 20' pitched ceilings and a 37' tall chimney made of true boulders stacked over the course of 1 month.

Located in far West North Carolina this soft Contemporary styled home is the perfect retreat. Judicious use of natural locally sourced stone and Cedar siding as well as steel beams help this one of a kind home really stand out from the crowd.
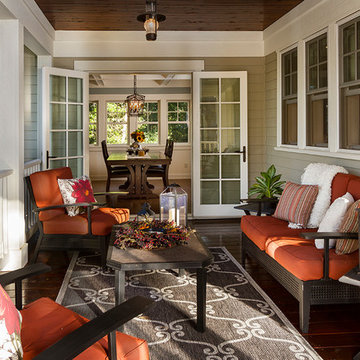
Building Design, Plans, and Interior Finishes by: Fluidesign Studio I Builder: Structural Dimensions Inc. I Photographer: Seth Benn Photography
Mittelgroße, Verglaste, Überdachte Klassische Veranda hinter dem Haus in Minneapolis
Mittelgroße, Verglaste, Überdachte Klassische Veranda hinter dem Haus in Minneapolis
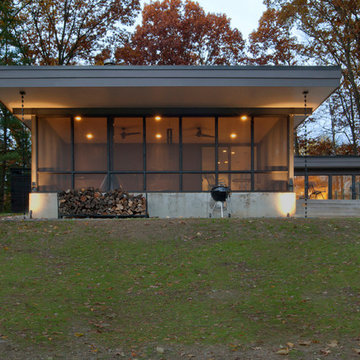
Midcentury Modern Remodel includes new screened porch featuring steel fireplace, rain chains, and adjacency to modern terrace - Architecture: HAUS | Architecture For Modern Lifestyles, Interior Architecture: HAUS with Design Studio Vriesman, General Contractor: Wrightworks, Landscape Architecture: A2 Design, Photography: HAUS | Architecture For Modern Lifestyles

Dewayne Wood
Mittelgroße, Überdachte, Verglaste Klassische Veranda hinter dem Haus mit Dielen in Birmingham
Mittelgroße, Überdachte, Verglaste Klassische Veranda hinter dem Haus mit Dielen in Birmingham
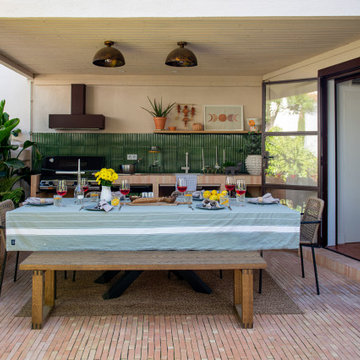
Fotografía: Pilar Martín Bravo
Mittelgroßes, Überdachtes Modernes Veranda im Vorgarten mit Outdoor-Küche und Pflastersteinen in Madrid
Mittelgroßes, Überdachtes Modernes Veranda im Vorgarten mit Outdoor-Küche und Pflastersteinen in Madrid

Enhancing a home’s exterior curb appeal doesn’t need to be a daunting task. With some simple design refinements and creative use of materials we transformed this tired 1950’s style colonial with second floor overhang into a classic east coast inspired gem. Design enhancements include the following:
• Replaced damaged vinyl siding with new LP SmartSide, lap siding and trim
• Added additional layers of trim board to give windows and trim additional dimension
• Applied a multi-layered banding treatment to the base of the second-floor overhang to create better balance and separation between the two levels of the house
• Extended the lower-level window boxes for visual interest and mass
• Refined the entry porch by replacing the round columns with square appropriately scaled columns and trim detailing, removed the arched ceiling and increased the ceiling height to create a more expansive feel
• Painted the exterior brick façade in the same exterior white to connect architectural components. A soft blue-green was used to accent the front entry and shutters
• Carriage style doors replaced bland windowless aluminum doors
• Larger scale lantern style lighting was used throughout the exterior

Mittelgroßes Landhausstil Veranda im Vorgarten mit Säulen und Holzgeländer in Boston

Herringbone Brick Paver Porch
Mittelgroßes Klassisches Veranda im Vorgarten mit Säulen und Pflastersteinen in Atlanta
Mittelgroßes Klassisches Veranda im Vorgarten mit Säulen und Pflastersteinen in Atlanta
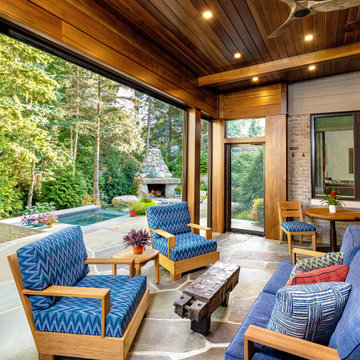
A new porch was added to extend the outdoor seasons in Michigan. Heated stone floors, and retractable screens along with an outdoor kitchen make for a very livable space. We used the same colors inside and outside for a visual extension of the design. A large fireplace infinity spa and extra teak seating are in the background.
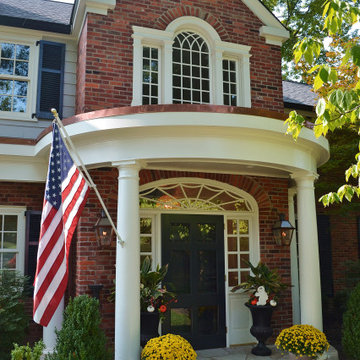
The existing entry hall was narrow, and uninviting. The front porch was bland. The solution was to expand the entry hall out four feet with a two story piece that allowed for a new straight run of stairs, a larger foyer at the entry door with sidelights and a fanlight window above. A Palladian window was added at the stair landing with a window seat.. A new semi circular porch with a stone floor marks the main entry for the house.
Existing Dining Room bay had a low ceiling which separated it from the main room. We removed the old bay and added a taller rectangular bay window with engaged columns to complement the entry porch.
The new dining bay, front porch and new vertical brick element fit the scale of the large front facade and most importantly give it visual delight!
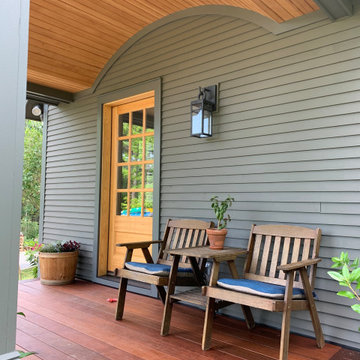
A beautiful barrel vaulted front porch addition with Ipe decking and clear vertical grain hemlock ceiling!
Mittelgroßes, Überdachtes Klassisches Veranda im Vorgarten in Burlington
Mittelgroßes, Überdachtes Klassisches Veranda im Vorgarten in Burlington
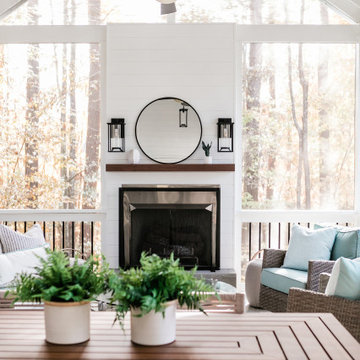
Custom outdoor Screen Porch with Scandinavian accents and teak furniture
Mittelgroße, Verglaste, Geflieste, Überdachte Urige Veranda hinter dem Haus in Raleigh
Mittelgroße, Verglaste, Geflieste, Überdachte Urige Veranda hinter dem Haus in Raleigh
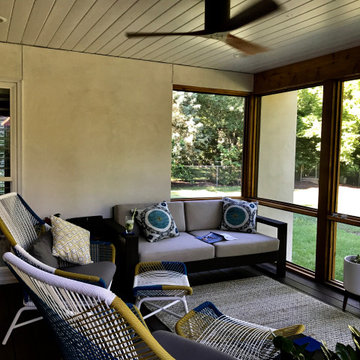
Completed project
Mittelgroße, Verglaste, Überdachte Moderne Veranda hinter dem Haus mit Betonboden in Kansas City
Mittelgroße, Verglaste, Überdachte Moderne Veranda hinter dem Haus mit Betonboden in Kansas City

To avoid blocking views from interior spaces, this porch was set to the side of the kitchen. Telescoping sliding doors create a seamless connection between inside and out.
Mittelgroße Veranda Ideen und Design
1

