Mittelgroßer Fitnessraum mit Indoor-Sportplatz Ideen und Design
Suche verfeinern:
Budget
Sortieren nach:Heute beliebt
1 – 20 von 97 Fotos
1 von 3

Marina Storm
Mittelgroßer Moderner Fitnessraum mit grauer Wandfarbe, Indoor-Sportplatz, grauem Boden und Teppichboden in Chicago
Mittelgroßer Moderner Fitnessraum mit grauer Wandfarbe, Indoor-Sportplatz, grauem Boden und Teppichboden in Chicago

Photographer: David Whittaker
Mittelgroßer Moderner Fitnessraum mit Indoor-Sportplatz, brauner Wandfarbe, Teppichboden und grünem Boden in Toronto
Mittelgroßer Moderner Fitnessraum mit Indoor-Sportplatz, brauner Wandfarbe, Teppichboden und grünem Boden in Toronto

This completed home boasts a HERS index of zero. The most noteworthy energy efficient features are the air tightness of the thermal shell and the use of solar energy. Using a 17.1 kW Photovoltaic system and Tesla Powerwall, the solar system provides approximately 100% of the annual electrical energy needs. In addition, an innovative “pod” floor plan design allows each separate pod to be closed off for minimal HVAC use when unused.
A Grand ARDA for Green Design goes to
Phil Kean Design Group
Designer: Phil Kean Design Group
From: Winter Park, Florida
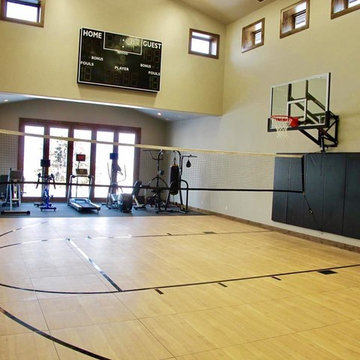
This beautiful indoor home court is built by SnapSports® - the flooring features the patented Maple Pro modular sports surfacing by SnapSports. 100% water-proof, no glues or fasteners, and installs quickly. THe same surface used by AAU, NBA, US Futsal, and many more.

Views of trees and sky from the submerged squash court allow it to remain connected to the outdoors. Felt ceiling tiles reduce reverberation and echo.
Photo: Jeffrey Totaro

Indoor home gymnasium for basketball, batting cage, volleyball and hopscotch. Interlocking Plastic Tiles
Mittelgroßer Klassischer Fitnessraum mit Indoor-Sportplatz, beiger Wandfarbe und hellem Holzboden in Boston
Mittelgroßer Klassischer Fitnessraum mit Indoor-Sportplatz, beiger Wandfarbe und hellem Holzboden in Boston
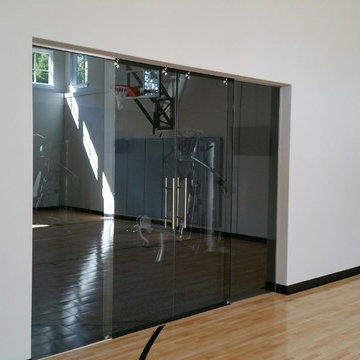
Mittelgroßer Moderner Fitnessraum mit Indoor-Sportplatz, grauer Wandfarbe, hellem Holzboden und beigem Boden in Minneapolis
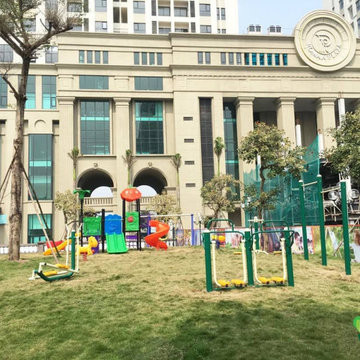
Go Green Play provides customize in the design, supply and installation of outdoor and indoor playground equipment with epdm flooring for children's playground equipment and safety flooring while ensuring creativity, interactive and safety aspects are incorporated in all our designs. Our range of products include integrated play sets, swings, seesaw, various spring riders, slides, water park play equipment, rope play equipment garden playground equipment and outdoor fitness play equipment. We also specialize in safety flooring for playground such as EPDM, interlocking mat and rubber tiles. Our playground equipment come in various pre-design or custom made which are suitable for public parks, residential parks, schools, hotels, shopping malls and various public amenity areas. These are available in various fascinating designs and colors as per the requirements of our client. Contact us for more information at info@gogreenplay.com

Our Austin studio gave this new build home a serene feel with earthy materials, cool blues, pops of color, and textural elements.
---
Project designed by Sara Barney’s Austin interior design studio BANDD DESIGN. They serve the entire Austin area and its surrounding towns, with an emphasis on Round Rock, Lake Travis, West Lake Hills, and Tarrytown.
For more about BANDD DESIGN, click here: https://bandddesign.com/
To learn more about this project, click here:
https://bandddesign.com/natural-modern-new-build-austin-home/
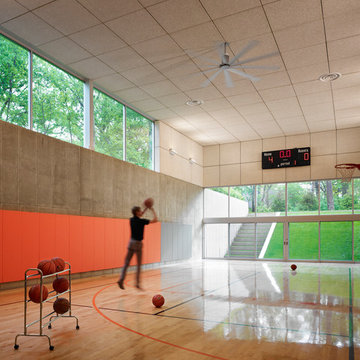
© Hedrich Blessing
Mittelgroßer Moderner Fitnessraum mit Indoor-Sportplatz, hellem Holzboden und beiger Wandfarbe in Los Angeles
Mittelgroßer Moderner Fitnessraum mit Indoor-Sportplatz, hellem Holzboden und beiger Wandfarbe in Los Angeles

Builder: AVB Inc.
Interior Design: Vision Interiors by Visbeen
Photographer: Ashley Avila Photography
The Holloway blends the recent revival of mid-century aesthetics with the timelessness of a country farmhouse. Each façade features playfully arranged windows tucked under steeply pitched gables. Natural wood lapped siding emphasizes this homes more modern elements, while classic white board & batten covers the core of this house. A rustic stone water table wraps around the base and contours down into the rear view-out terrace.
Inside, a wide hallway connects the foyer to the den and living spaces through smooth case-less openings. Featuring a grey stone fireplace, tall windows, and vaulted wood ceiling, the living room bridges between the kitchen and den. The kitchen picks up some mid-century through the use of flat-faced upper and lower cabinets with chrome pulls. Richly toned wood chairs and table cap off the dining room, which is surrounded by windows on three sides. The grand staircase, to the left, is viewable from the outside through a set of giant casement windows on the upper landing. A spacious master suite is situated off of this upper landing. Featuring separate closets, a tiled bath with tub and shower, this suite has a perfect view out to the rear yard through the bedrooms rear windows. All the way upstairs, and to the right of the staircase, is four separate bedrooms. Downstairs, under the master suite, is a gymnasium. This gymnasium is connected to the outdoors through an overhead door and is perfect for athletic activities or storing a boat during cold months. The lower level also features a living room with view out windows and a private guest suite.
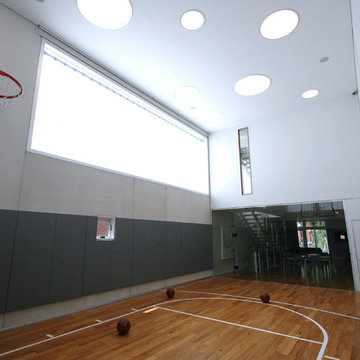
Mittelgroßer Moderner Fitnessraum mit Indoor-Sportplatz, grauer Wandfarbe und braunem Holzboden in Chicago
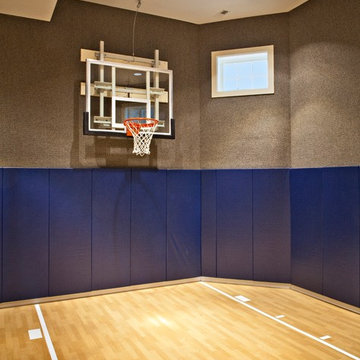
Paul Schlisman Photography Courtesy of Southampton Builders LLC.
Mittelgroßer Klassischer Fitnessraum mit Indoor-Sportplatz, blauer Wandfarbe und Vinylboden in Chicago
Mittelgroßer Klassischer Fitnessraum mit Indoor-Sportplatz, blauer Wandfarbe und Vinylboden in Chicago
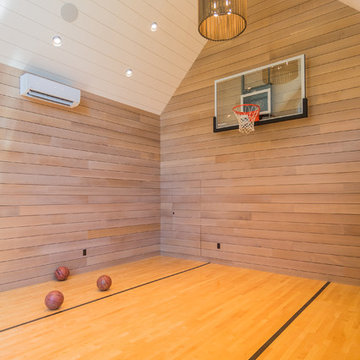
Mirrored Image Photography
Mittelgroßer Klassischer Fitnessraum mit Indoor-Sportplatz und braunem Holzboden in Boston
Mittelgroßer Klassischer Fitnessraum mit Indoor-Sportplatz und braunem Holzboden in Boston
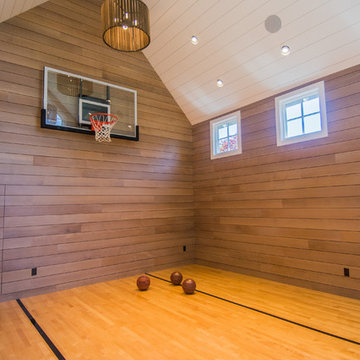
Mirrored Image Photography
Mittelgroßer Klassischer Fitnessraum mit Indoor-Sportplatz und braunem Holzboden in Boston
Mittelgroßer Klassischer Fitnessraum mit Indoor-Sportplatz und braunem Holzboden in Boston
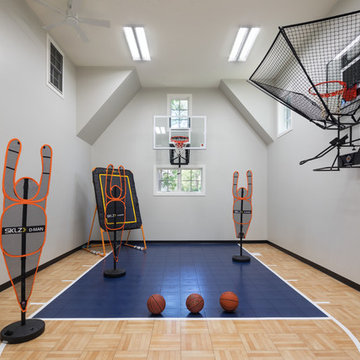
Builder: Pillar Homes
Photographer: Landmark Photography
Mittelgroßer Landhausstil Fitnessraum mit Indoor-Sportplatz, weißer Wandfarbe, Laminat und braunem Boden in Minneapolis
Mittelgroßer Landhausstil Fitnessraum mit Indoor-Sportplatz, weißer Wandfarbe, Laminat und braunem Boden in Minneapolis
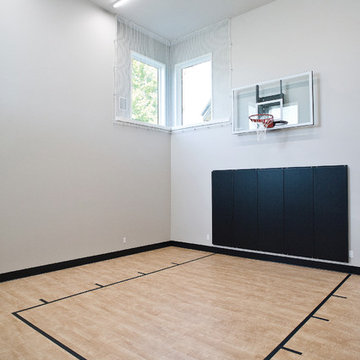
Jarrod Smart Construction
Cipher Photography
Mittelgroßer Moderner Fitnessraum mit Indoor-Sportplatz, Teppichboden und beigem Boden
Mittelgroßer Moderner Fitnessraum mit Indoor-Sportplatz, Teppichboden und beigem Boden
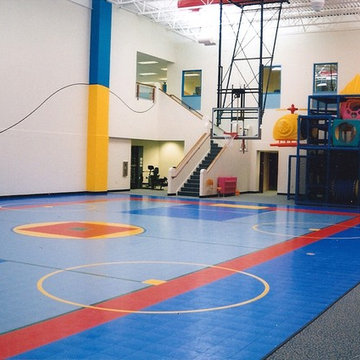
Indoor Sports Flooring for Basketball and Play Space. Interlocking Plastic Tile
Mittelgroßer Klassischer Fitnessraum mit Indoor-Sportplatz und beiger Wandfarbe in Boston
Mittelgroßer Klassischer Fitnessraum mit Indoor-Sportplatz und beiger Wandfarbe in Boston
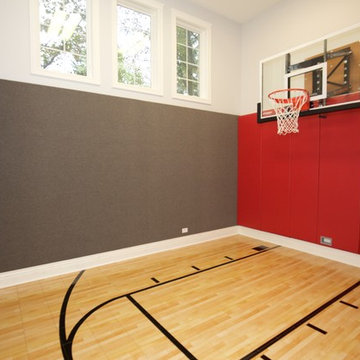
A fun space to keep the kids occupied in the cold months. Who wouldn't want their own basketball court in their basement?
Architect: Meyer Design
Builder: Lakewest Custom Homes
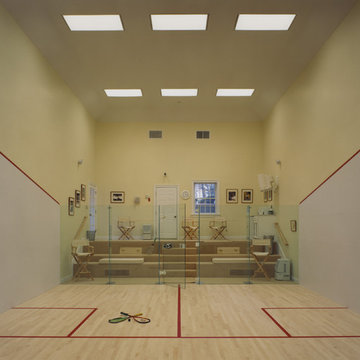
A private squash court in the woods of Bedford, NY. Photo Credit: David A. Beckwith
Mittelgroßer Moderner Fitnessraum mit gelber Wandfarbe, hellem Holzboden und Indoor-Sportplatz in New York
Mittelgroßer Moderner Fitnessraum mit gelber Wandfarbe, hellem Holzboden und Indoor-Sportplatz in New York
Mittelgroßer Fitnessraum mit Indoor-Sportplatz Ideen und Design
1