Moderne Ankleidezimmer mit Glasfronten Ideen und Design
Suche verfeinern:
Budget
Sortieren nach:Heute beliebt
1 – 20 von 1.314 Fotos
1 von 3

Großer Moderner Begehbarer Kleiderschrank mit Glasfronten, dunklen Holzschränken und hellem Holzboden in Berlin

Mittelgroßes, Neutrales Modernes Ankleidezimmer mit Ankleidebereich, Glasfronten, grauen Schränken, Betonboden und grauem Boden in Salt Lake City
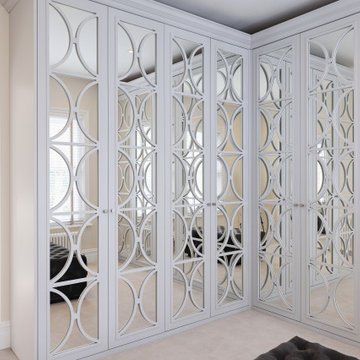
Bespoke mirror fretwork wardrobe finished in a matt lacquered Farrow and Ball colour. Linen interior with feature LED lighting on PIR sensors.
EIngebautes, Mittelgroßes Modernes Ankleidezimmer mit Glasfronten in Dorset
EIngebautes, Mittelgroßes Modernes Ankleidezimmer mit Glasfronten in Dorset
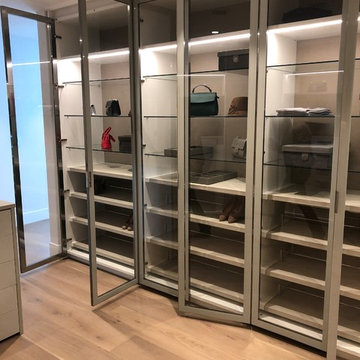
Geräumiger, Neutraler Moderner Begehbarer Kleiderschrank mit Glasfronten, weißen Schränken, hellem Holzboden und beigem Boden in Miami
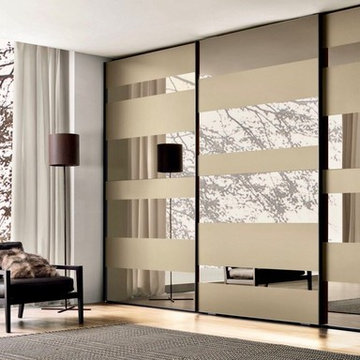
EIngebautes, Großes, Neutrales Modernes Ankleidezimmer mit Glasfronten, hellem Holzboden und beigem Boden in Miami
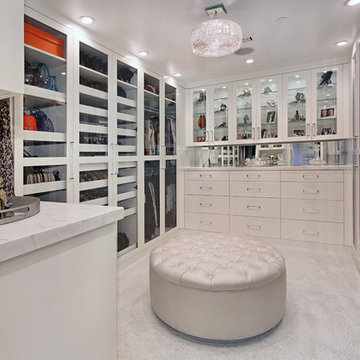
Jeri Koegel
Modernes Ankleidezimmer mit Glasfronten, weißen Schränken, Teppichboden und Ankleidebereich in Orange County
Modernes Ankleidezimmer mit Glasfronten, weißen Schränken, Teppichboden und Ankleidebereich in Orange County
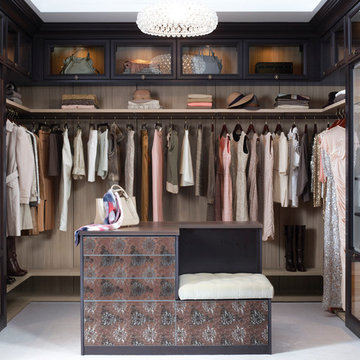
Großer Moderner Begehbarer Kleiderschrank mit Glasfronten, dunklen Holzschränken und Teppichboden in Austin
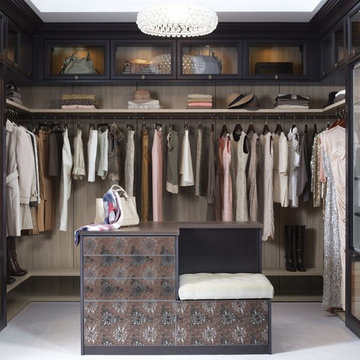
Luxury Walk-In Closet with Island
Großer, Neutraler Moderner Begehbarer Kleiderschrank mit Glasfronten, schwarzen Schränken und Teppichboden in Santa Barbara
Großer, Neutraler Moderner Begehbarer Kleiderschrank mit Glasfronten, schwarzen Schränken und Teppichboden in Santa Barbara

Our client initially asked us to assist with selecting materials and designing a guest bath for their new Tucson home. Our scope of work progressively expanded into interior architecture and detailing, including the kitchen, baths, fireplaces, stair, custom millwork, doors, guardrails, and lighting for the residence – essentially everything except the furniture. The home is loosely defined by a series of thick, parallel walls supporting planar roof elements floating above the desert floor. Our approach was to not only reinforce the general intentions of the architecture but to more clearly articulate its meaning. We began by adopting a limited palette of desert neutrals, providing continuity to the uniquely differentiated spaces. Much of the detailing shares a common vocabulary, while numerous objects (such as the elements of the master bath – each operating on their own terms) coalesce comfortably in the rich compositional language.
Photo Credit: William Lesch
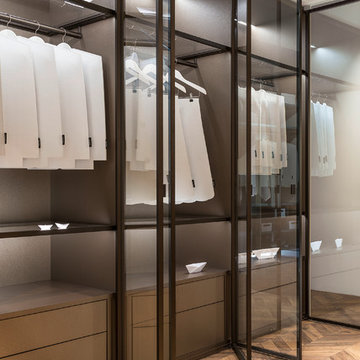
Trend Collection from BAU-Closets
EIngebautes, Großes, Neutrales Modernes Ankleidezimmer mit Glasfronten, hellbraunen Holzschränken, hellem Holzboden und braunem Boden in Boston
EIngebautes, Großes, Neutrales Modernes Ankleidezimmer mit Glasfronten, hellbraunen Holzschränken, hellem Holzboden und braunem Boden in Boston
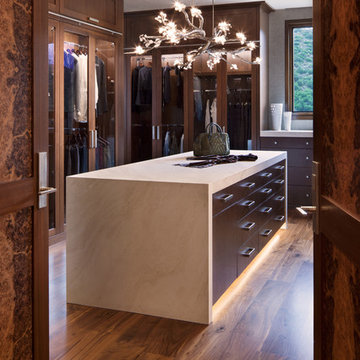
David O. Marlow
Geräumiger, Neutraler Moderner Begehbarer Kleiderschrank mit Glasfronten, dunklen Holzschränken, dunklem Holzboden und braunem Boden in Denver
Geräumiger, Neutraler Moderner Begehbarer Kleiderschrank mit Glasfronten, dunklen Holzschränken, dunklem Holzboden und braunem Boden in Denver
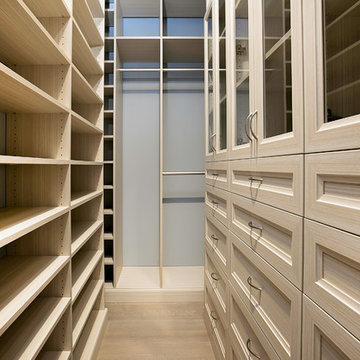
This Brooklyn home needed custom cabinets to work around the narrow master closet space. The end result is a closet with ample drawers, shelves and hanging rods to store both his and hers belongings.
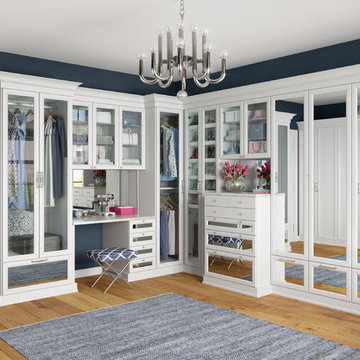
Großes Modernes Ankleidezimmer mit Ankleidebereich, Glasfronten, weißen Schränken und hellem Holzboden in Los Angeles
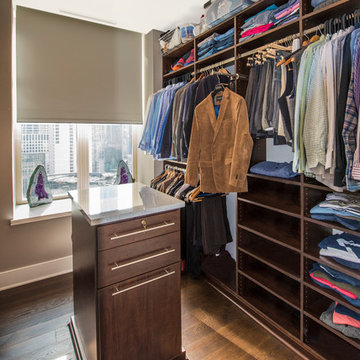
Closet design by Tim Higbee of Closet Works:
"His" side of the closet features a lot of shelving for organizing and storing a large collection of sweaters. Custom pull-outs for ties, pants and a valet pole increase functionality by allowing more items to be stored in a small space and keeping it all accessible so that it is quick and easy to find what you are looking for.
photo - Cathy Rabeler
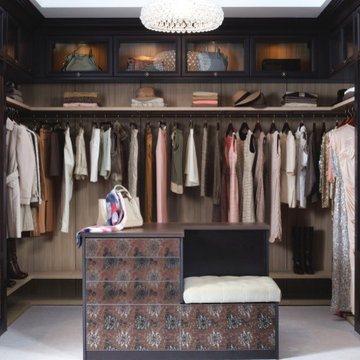
Virtuosos and Classic construction create a modern luxurious look.
Photo courtesy of California Closets
Neutraler Moderner Begehbarer Kleiderschrank mit Glasfronten und dunklen Holzschränken in Los Angeles
Neutraler Moderner Begehbarer Kleiderschrank mit Glasfronten und dunklen Holzschränken in Los Angeles
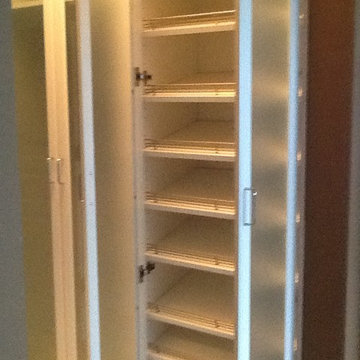
Walk-In Closet with slanted shoe shelves, brushed chrome fences, and frosted glass doors.
Mittelgroßer, Neutraler Moderner Begehbarer Kleiderschrank mit Glasfronten und weißen Schränken in Sonstige
Mittelgroßer, Neutraler Moderner Begehbarer Kleiderschrank mit Glasfronten und weißen Schränken in Sonstige
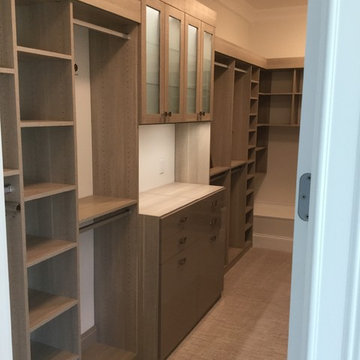
Including a vanity area in the master closet provides a much needed area for organizing and displaying essentials. LED lighting accentuates the area and gives a balanced color to see all the details.
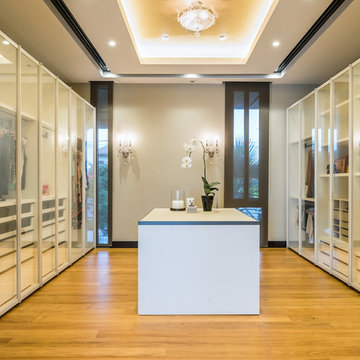
Micha Schulte
Modernes Ankleidezimmer mit Ankleidebereich, Glasfronten und braunem Holzboden in London
Modernes Ankleidezimmer mit Ankleidebereich, Glasfronten und braunem Holzboden in London
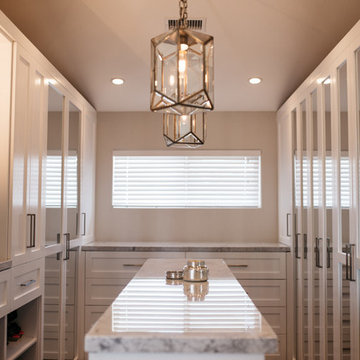
Image by Halli Aldous - Design by M. Swabb Decor + Style Closet design
Großer Moderner Begehbarer Kleiderschrank mit Glasfronten und weißen Schränken in San Diego
Großer Moderner Begehbarer Kleiderschrank mit Glasfronten und weißen Schränken in San Diego
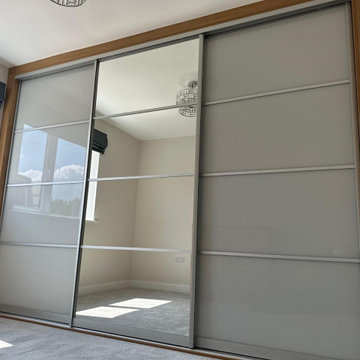
Beautiful oak/grey fitted wardrobes installed in four bedrooms in this home with matching free standing chest of drawers. Internal storage with drawers, hanging rails and shelves fitted to the clients requirements. Space for TV built into the one wardrobe
Moderne Ankleidezimmer mit Glasfronten Ideen und Design
1