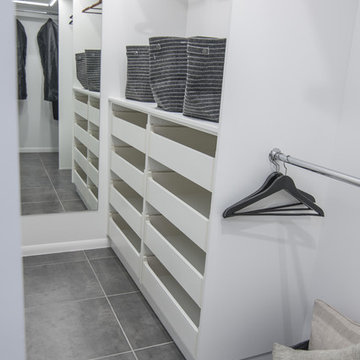Graue Moderne Ankleidezimmer Ideen und Design
Suche verfeinern:
Budget
Sortieren nach:Heute beliebt
1 – 20 von 7.547 Fotos

Großer Moderner Begehbarer Kleiderschrank mit Glasfronten, dunklen Holzschränken und hellem Holzboden in Berlin
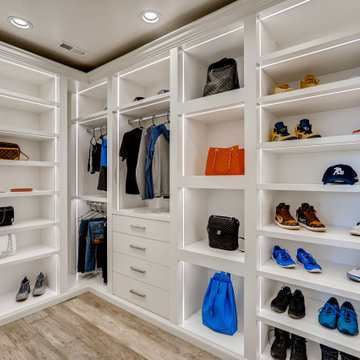
Modern, white, bright walk-in closet with custom lighting and double-thick panels. His and her sides include room for purses, shoes, briefcases, and plenty of space for clothing. 4 drawers are included on each side of the closet.
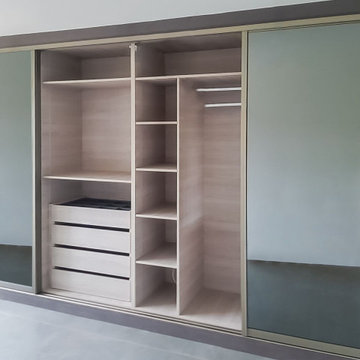
Our dual-door glass sliding wardrobes are the perfect blend of style and functionality. They are made from high-quality materials and construction with sleek glass doors and brushed metal handles. They are perfect for any bedroom or home office. They are available in various colours and styles to suit your taste.
Our wardrobes offer ample storage space for all your clothing, accessories, and belongings. They have multiple hanging rails, drawers, and shelves, so you can keep everything organised and out of sight.
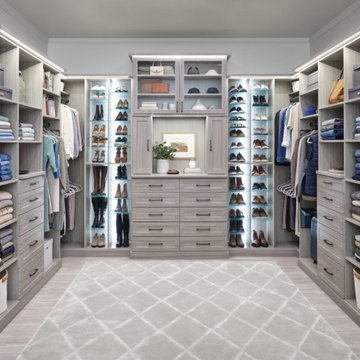
Are you ready to fall in love with your walk-in closet? Let's work on a design together. There's no space we can't transform. Schedule your Free Design Consultation with our professional designers. Visit us at InspiredClosetsVT.com today!

Trend Collection from BAU-Closets
Großer, Neutraler Moderner Begehbarer Kleiderschrank mit offenen Schränken, braunen Schränken, dunklem Holzboden und braunem Boden in Boston
Großer, Neutraler Moderner Begehbarer Kleiderschrank mit offenen Schränken, braunen Schränken, dunklem Holzboden und braunem Boden in Boston
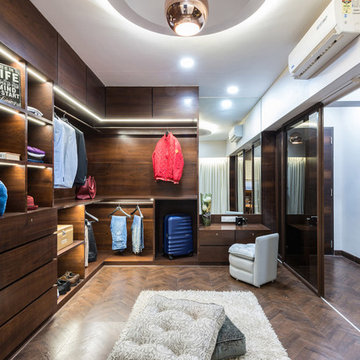
Neutrales Modernes Ankleidezimmer mit Ankleidebereich, dunklen Holzschränken, dunklem Holzboden und braunem Boden in Mumbai
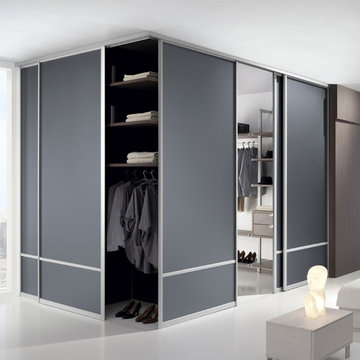
Doors in gray as space dividers
Großer, Neutraler Moderner Begehbarer Kleiderschrank mit offenen Schränken, hellbraunen Holzschränken und weißem Boden in Dallas
Großer, Neutraler Moderner Begehbarer Kleiderschrank mit offenen Schränken, hellbraunen Holzschränken und weißem Boden in Dallas

Beautiful master closet, floor mounted. With Plenty of drawers and a mixture of hanging.
EIngebautes, Mittelgroßes, Neutrales Modernes Ankleidezimmer mit flächenbündigen Schrankfronten, weißen Schränken und hellem Holzboden in New York
EIngebautes, Mittelgroßes, Neutrales Modernes Ankleidezimmer mit flächenbündigen Schrankfronten, weißen Schränken und hellem Holzboden in New York
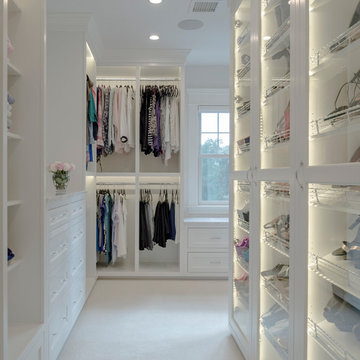
Großer Moderner Begehbarer Kleiderschrank mit offenen Schränken, weißen Schränken, Teppichboden und beigem Boden in Boston
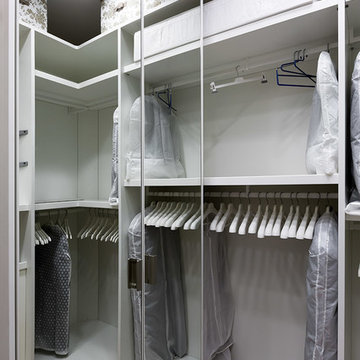
Сорокин Иван
Neutraler, Mittelgroßer Moderner Begehbarer Kleiderschrank mit weißen Schränken, beigem Boden, flächenbündigen Schrankfronten und hellem Holzboden in Sankt Petersburg
Neutraler, Mittelgroßer Moderner Begehbarer Kleiderschrank mit weißen Schränken, beigem Boden, flächenbündigen Schrankfronten und hellem Holzboden in Sankt Petersburg
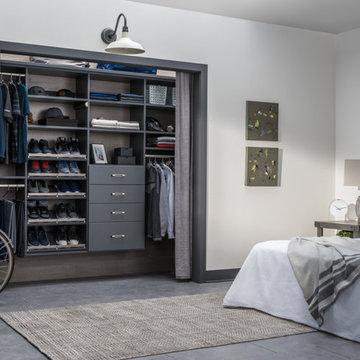
EIngebautes, Kleines, Neutrales Modernes Ankleidezimmer mit grauen Schränken, Betonboden und beigem Boden in Detroit
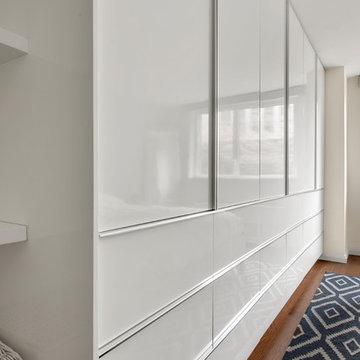
EIngebautes, Großes Modernes Ankleidezimmer mit flächenbündigen Schrankfronten, weißen Schränken, braunem Holzboden und braunem Boden in Sonstige
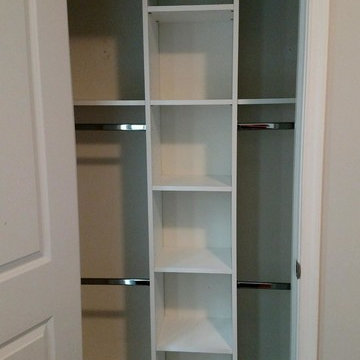
Kids reach in closet for 2 little ladies sharing a bedroom. Triple hanging for young kids allows parents to store seasonal items up top and out of the way.
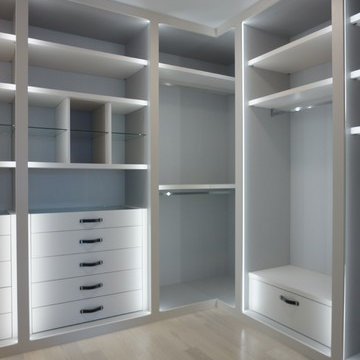
Beautifull closet with LED lights, and a combination of lacker with linen finish, glass and leather
Mittelgroßer, Neutraler Moderner Begehbarer Kleiderschrank mit flächenbündigen Schrankfronten, weißen Schränken und hellem Holzboden in Miami
Mittelgroßer, Neutraler Moderner Begehbarer Kleiderschrank mit flächenbündigen Schrankfronten, weißen Schränken und hellem Holzboden in Miami

Großes Modernes Ankleidezimmer mit Ankleidebereich, offenen Schränken, Teppichboden, dunklen Holzschränken und grauem Boden in Detroit
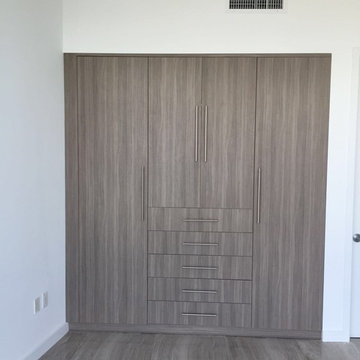
Metro door Aventura design, custom closets design for Trump Royale in Sunny Isles. The color was driftwood gray to match the existing gray floor; the material that best suited was a new texture melamine.
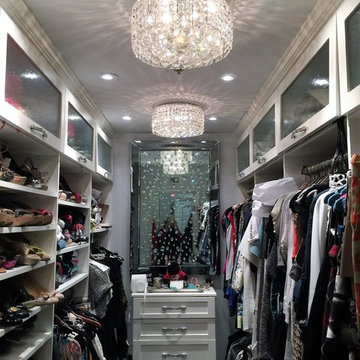
The master closet is organize with built in cabinetry, designed to maximize the storage capacity of a small closet. Chandeliers and mirror give the illusion that the closet is bigger than it actually is.
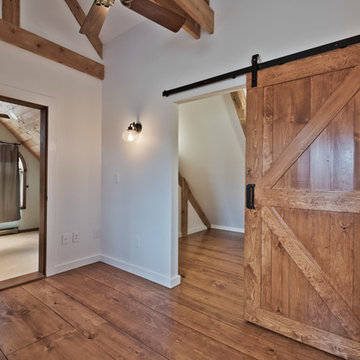
Timber frame homes offer unique challenges during a remodel. What often makes them beautiful and attractive to most homeowners, also makes them challenging for space requirements.
Context: The lovely couple that owned this home were struggling with some interesting floor plan challenges that just didn't work for their family. The loved the beautiful timbers and woodwork of their home, but the dramatically sloping ceilings on the second floor, particularly in the bathroom, just didn't work for this 1 1/2 bath home. Needing to use the skylight to approach the toilet was a less then ideal scenario. Although the bathroom footprint was more then adequate, the sloped ceiling only made half of the space useable. Check out the Before/After post on our blog to see the photos of the house pre-renovation. As much as they loved all the wood features in their home, another challenge they had was light. The wood ceiling made everything inside the house darker, even with a fantastic array of south facing windows, there were spaces in the home that felt dark and small. When they contacted us they wanted to know how could they make their brighter and more inviting, were there solutions to the 2nd floor sloped ceiling issues, and if they were going to do all of this work, how could they make their home more comfortable and efficient. A nagging water leak in the upstairs bathroom spurred them into action and here is how we solved their dilemma.
Conclusion: First, we added a little dormer to the rear of the house so we could get full headroom in nearly all of the upstairs bathroom! Then we decided to extend that dormer one more timber bay over to create a walk in closet with natural light and plenty of space. Since we were contemplating energy efficiency, we resolved a nagging issue that is present in a lot of timber frame construction, air tightness. Commonly found in timber frame construction, fiberglass insulation is installed in the rafter bays and board ceilings are installed over top. Unfortunately, board ceilings are anything but air tight, and fiberglass insulation needs to be in an airtight cavity for maximum effectiveness. So we were able to solve two issues at the same time for this homeowner. We removed the board ceiling and fiberglass insulation, we dense packed the rafter bays with cellulose insulation, and installed sheetrock in place of the boards. The boards were salvaged for re-use by the homeowner, and the space and light quality was dramatically improved. Some may think that losing the board ceiling took something away from the space, but what you'll see in the pictures is that it highly accentuates the heavy timbers and really makes them stand out in a beautiful way. Now with this added airtightness, better insulation, and brighter space, the homeowner hardly runs their wood stove, and it's so quiet in the space, an added bonus from changing the insulation. It became necessary to also add a sheetrock ceiling to the living room to hide the plumbing from the new bathroom layout above. Changing this ceiling gave the homeowner some real quality lighting that was lacking in the living room before. The brighter ceiling and new lighting layout completely transforms the living room into a space you want to hang out, even though the layout didn't change at all. When the homeowner saw the finished spaces she said "I can't believe this is my house, I want to live in this house"
Energy Efficiency: I touched a little on the efficiency above, but like all projects done with Mottram Architecture, we always want to leave you with a little extra. Timber frame construction with board ceilings and fiberglass insulation are notoriously leaky! If you want to know what we think about fiberglass insulation, check our our blog post on Why Fiberglass Insulation Sucks. By installing cellulose insulation and covering it with sheetrock we were able to greatly reduce the heat flowing out of this home. It not only improves cashflow it improves the comfort level in the space. Who wants to sit in their living room and feel a draft? Let us remind you, we are not saying cellulose insulation is an air barrier, we use the sheetrock to help with that, but it does significantly reduce the air flow over fiberglass insulation. And when we reduce the airflow, we reduce the heat flow. And when we reduce the heat flow, we reduce the need to re-heat that drafty air from outside. When it comes to energy efficiency the first and best place to start is air infiltration. We greatly reduced the air infiltration with the new insulation, but we also added a hat and warm boots. What I mean by that is, we improved the insulation in the roof, and we installed insulation in the basement. Maybe it's a silly analogy, but when you think about keeping warm, we always start with the hat and boots! With sustainability in mind, the next project will be to add a deck to the front of this house with rain catchment barrels from the metal roof. They are planning to plant a garden in the spring and the rain catchment system will help to irrigate the new garden.
Builder: East Shore Builders
Photographer: Michael Eric Berube
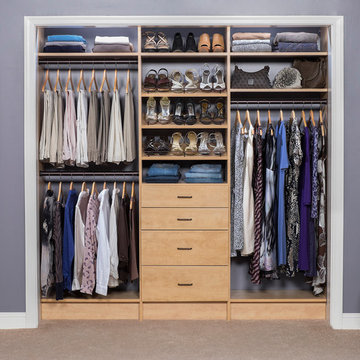
Modern Draw front in Secret.
EIngebautes, Kleines Modernes Ankleidezimmer mit flächenbündigen Schrankfronten, hellen Holzschränken und Teppichboden in New York
EIngebautes, Kleines Modernes Ankleidezimmer mit flächenbündigen Schrankfronten, hellen Holzschränken und Teppichboden in New York
Graue Moderne Ankleidezimmer Ideen und Design
1
