Moderne Badezimmer mit integriertem Waschbecken Ideen und Design
Sortieren nach:Heute beliebt
1 – 20 von 28.998 Fotos

Andreas Wallner
Mittelgroßes Modernes Badezimmer En Suite mit flächenbündigen Schrankfronten, weißen Schränken, Badewanne in Nische, Duschbadewanne, weißen Fliesen, Steinplatten, weißer Wandfarbe, integriertem Waschbecken, Mineralwerkstoff-Waschtisch und Falttür-Duschabtrennung in Neapel
Mittelgroßes Modernes Badezimmer En Suite mit flächenbündigen Schrankfronten, weißen Schränken, Badewanne in Nische, Duschbadewanne, weißen Fliesen, Steinplatten, weißer Wandfarbe, integriertem Waschbecken, Mineralwerkstoff-Waschtisch und Falttür-Duschabtrennung in Neapel

This sleek bathroom creates a serene and bright feeling by keeping things simple. The Wetstyle floating vanity is paired with matching wall cabinet and medicine for a simple unified focal point. Simple white subway tiles and trim are paired with Carrara marble mosaic floors for a bright timeless look.

A poky upstairs layout becomes a spacious master suite, complete with a Japanese soaking tub to warm up in the long, wet months of the Pacific Northwest. The master bath now contains a central space for the vanity, a “wet room” with shower and an "ofuro" soaking tub, and a private toilet room.
Photos by Laurie Black
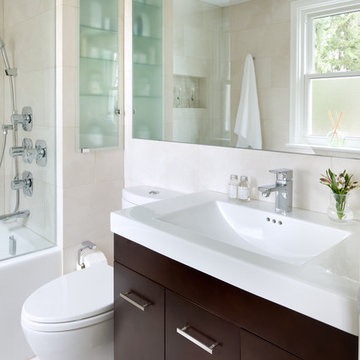
This small space bathroom features many small space tricks, including the perfect combination of mirror and glass, a beautiful floating vanity and an ample amount of storage in all of the right places. Photography by Brandon Barre.

This light-filled, modern master suite above a 1948 Colonial in Arlington, VA was a Contractor of the Year Award Winner, Residential Addition $100-$250K.
The bedroom and bath are separated by translucent, retractable doors. A floating, wall-mounted vanity and toilet with a curb-less shower create a contemporary atmosphere.

The black and white palette is paired with the warmth of the wood tones to create a “spa-like” feeling in this urban design concept.
Salient features:
free-standing vanity
medicine cabinet
decorative pendant lights
3 dimensional accent tiles

Großes Modernes Badezimmer En Suite mit grauen Schränken, freistehender Badewanne, grauen Fliesen, Steinplatten, grauer Wandfarbe, Betonboden, Beton-Waschbecken/Waschtisch, grauem Boden, offener Dusche, grauer Waschtischplatte, Doppelwaschbecken, bodengleicher Dusche, integriertem Waschbecken und schwebendem Waschtisch in Perth

Kleines Modernes Duschbad mit grauen Schränken, Duschnische, weißer Wandfarbe, Mosaik-Bodenfliesen, integriertem Waschbecken, buntem Boden, Falttür-Duschabtrennung, grauer Waschtischplatte, Einzelwaschbecken und schwebendem Waschtisch in Los Angeles

Mittelgroßes Modernes Duschbad mit flächenbündigen Schrankfronten, hellbraunen Holzschränken, Duschnische, blauen Fliesen, Mosaikfliesen, weißer Wandfarbe, integriertem Waschbecken, grauem Boden, Falttür-Duschabtrennung, Wandtoilette mit Spülkasten, Keramikboden und weißer Waschtischplatte in Paris
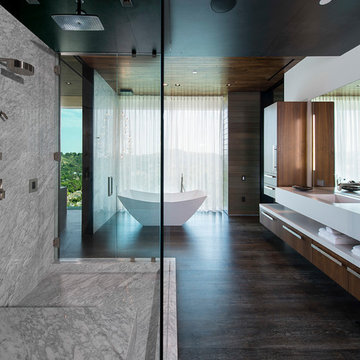
Modernes Badezimmer mit flächenbündigen Schrankfronten, hellbraunen Holzschränken, freistehender Badewanne, Eckdusche, grauen Fliesen, weißer Wandfarbe, dunklem Holzboden, integriertem Waschbecken, braunem Boden, Falttür-Duschabtrennung und weißer Waschtischplatte in Los Angeles

Enlarged Masterbath by adding square footage from girl's bath, in medium sized ranch, Boulder CO
Kleines Modernes Duschbad mit flächenbündigen Schrankfronten, weißen Schränken, Badewanne in Nische, Duschbadewanne, Wandtoilette, Glasfliesen, lila Wandfarbe, Keramikboden, integriertem Waschbecken, Mineralwerkstoff-Waschtisch, grauem Boden, Duschvorhang-Duschabtrennung und weißer Waschtischplatte in Denver
Kleines Modernes Duschbad mit flächenbündigen Schrankfronten, weißen Schränken, Badewanne in Nische, Duschbadewanne, Wandtoilette, Glasfliesen, lila Wandfarbe, Keramikboden, integriertem Waschbecken, Mineralwerkstoff-Waschtisch, grauem Boden, Duschvorhang-Duschabtrennung und weißer Waschtischplatte in Denver
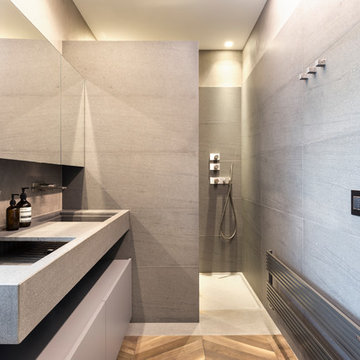
Photos by Francesca Iovene
Modernes Duschbad mit grauen Schränken, grauen Fliesen, integriertem Waschbecken, grauer Waschtischplatte, Nasszelle, grauem Boden und offener Dusche in Mailand
Modernes Duschbad mit grauen Schränken, grauen Fliesen, integriertem Waschbecken, grauer Waschtischplatte, Nasszelle, grauem Boden und offener Dusche in Mailand
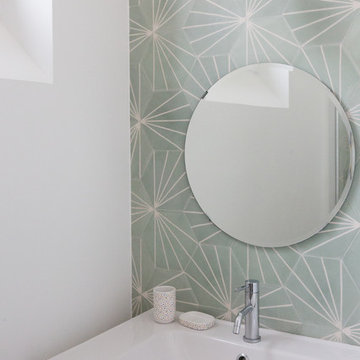
Cécile Debise
Kleines Modernes Badezimmer mit bunten Wänden und integriertem Waschbecken in Paris
Kleines Modernes Badezimmer mit bunten Wänden und integriertem Waschbecken in Paris
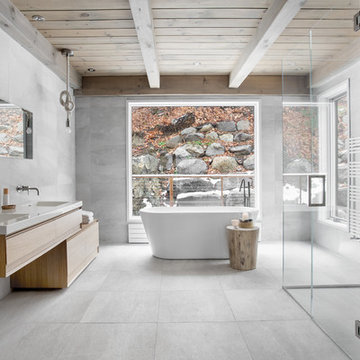
This country house was previously owned by Halle Berry and sits on a private lake north of Montreal. The kitchen was dated and a part of a large two storey extension which included a master bedroom and ensuite, two guest bedrooms, office, and gym. The goal for the kitchen was to create a dramatic and urban space in a rural setting.
Photo : Drew Hadley

The finished product of the remodel of our very own Gretchen's bathroom! She re-did her bathroom after seven years and gave it a lovely upgrade. She made a small room look bigger!

Simon Maxwell
Mittelgroßes Modernes Badezimmer En Suite mit grauen Fliesen, Porzellanfliesen, offener Dusche, integriertem Waschbecken, flächenbündigen Schrankfronten, weißen Schränken und offener Dusche in London
Mittelgroßes Modernes Badezimmer En Suite mit grauen Fliesen, Porzellanfliesen, offener Dusche, integriertem Waschbecken, flächenbündigen Schrankfronten, weißen Schränken und offener Dusche in London

Modernes Badezimmer mit integriertem Waschbecken, flächenbündigen Schrankfronten, hellbraunen Holzschränken, offener Dusche, braunen Fliesen, Mosaikfliesen, Beton-Waschbecken/Waschtisch, Betonboden und offener Dusche in San Francisco

Everyone dreams of a luxurious bathroom. But a bath with an enviable city and water view? That’s almost beyond expectation. But this primary bath delivers that and more. The introduction to this oasis is through a reeded glass pocket door, obscuring the actual contents of the room, but allowing an abundance of natural light to lure you in. Upon entering, you’re struck by the expansiveness of the relatively modest footprint. This is attributed to the judicious use of only three materials: slatted wood panels; marble; and glass. Resisting the temptation to add multiple finishes creates a voluminous effect. Slats of rift-cut white oak in a natural finish were custom fabricated into vanity doors and wall panels. The pattern mimics the reeded glass on the entry door. On the floating vanity, the doors have a beveled top edge, thus eliminating the distraction of hardware. Marble is lavished on the floor; the shower enclosure; the tub deck and surround; as well as the custom 6” thick mitered countertop with integral sinks and backsplash. The glass shower door and end wall allows straight sight lines to that all-important view. Tri-view mirrors interspersed with LED lighting prove that medicine cabinets can still be stylish.
This project was done in collaboration with Sarah Witkin, AIA of Bilotta Architecture and Michelle Pereira of Innato Interiors LLC. Photography by Stefan Radtke.
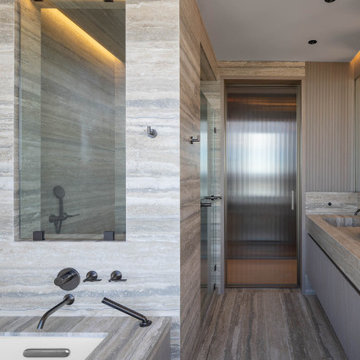
Everyone dreams of a luxurious bathroom. But a bath with an enviable city and water view? That’s almost beyond expectation. But this primary bath delivers that and more. The introduction to this oasis is through a reeded glass pocket door, obscuring the actual contents of the room, but allowing an abundance of natural light to lure you in. Upon entering, you’re struck by the expansiveness of the relatively modest footprint. This is attributed to the judicious use of only three materials: slatted wood panels; marble; and glass. Resisting the temptation to add multiple finishes creates a voluminous effect. Slats of rift-cut white oak in a natural finish were custom fabricated into vanity doors and wall panels. The pattern mimics the reeded glass on the entry door. On the floating vanity, the doors have a beveled top edge, thus eliminating the distraction of hardware. Marble is lavished on the floor; the shower enclosure; the tub deck and surround; as well as the custom 6” thick mitered countertop with integral sinks and backsplash. The glass shower door and end wall allows straight sight lines to that all-important view. Tri-view mirrors interspersed with LED lighting prove that medicine cabinets can still be stylish.
This project was done in collaboration with Sarah Witkin, AIA of Bilotta Architecture and Michelle Pereira of Innato Interiors LLC. Photography by Stefan Radtke.
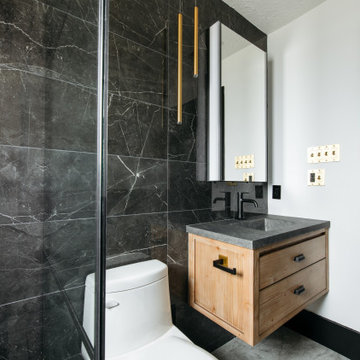
Modernes Duschbad mit flächenbündigen Schrankfronten, hellbraunen Holzschränken, Toilette mit Aufsatzspülkasten, schwarzen Fliesen, weißer Wandfarbe, integriertem Waschbecken, grauem Boden, grauer Waschtischplatte, Einzelwaschbecken und schwebendem Waschtisch in Houston
Moderne Badezimmer mit integriertem Waschbecken Ideen und Design
1