Moderne Küchen mit Küchenrückwand in Gelb Ideen und Design
Suche verfeinern:
Budget
Sortieren nach:Heute beliebt
1 – 20 von 2.419 Fotos

When a client tells us they’re a mid-century collector and long for a kitchen design unlike any other we are only too happy to oblige. This kitchen is saturated in mid-century charm and its custom features make it difficult to pin-point our favorite aspect!
Cabinetry
We had the pleasure of partnering with one of our favorite Denver cabinet shops to make our walnut dreams come true! We were able to include a multitude of custom features in this kitchen including frosted glass doors in the island, open cubbies, a hidden cutting board, and great interior cabinet storage. But what really catapults these kitchen cabinets to the next level is the eye-popping angled wall cabinets with sliding doors, a true throwback to the magic of the mid-century kitchen. Streamline brushed brass cabinetry pulls provided the perfect lux accent against the handsome walnut finish of the slab cabinetry doors.
Tile
Amidst all the warm clean lines of this mid-century kitchen we wanted to add a splash of color and pattern, and a funky backsplash tile did the trick! We utilized a handmade yellow picket tile with a high variation to give us a bit of depth; and incorporated randomly placed white accent tiles for added interest and to compliment the white sliding doors of the angled cabinets, helping to bring all the materials together.
Counter
We utilized a quartz along the counter tops that merged lighter tones with the warm tones of the cabinetry. The custom integrated drain board (in a starburst pattern of course) means they won’t have to clutter their island with a large drying rack. As an added bonus, the cooktop is recessed into the counter, to create an installation flush with the counter surface.
Stair Rail
Not wanting to miss an opportunity to add a touch of geometric fun to this home, we designed a custom steel handrail. The zig-zag design plays well with the angles of the picket tiles and the black finish ties in beautifully with the black metal accents in the kitchen.
Lighting
We removed the original florescent light box from this kitchen and replaced it with clean recessed lights with accents of recessed undercabinet lighting and a terrifically vintage fixture over the island that pulls together the black and brushed brass metal finishes throughout the space.
This kitchen has transformed into a strikingly unique space creating the perfect home for our client’s mid-century treasures.
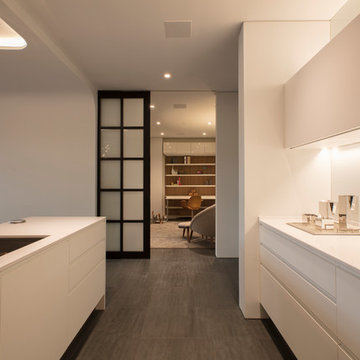
Moderne Küche mit Unterbauwaschbecken, flächenbündigen Schrankfronten, weißen Schränken, Küchenrückwand in Gelb, Glasrückwand, weißen Elektrogeräten, Porzellan-Bodenfliesen, Kücheninsel, grauem Boden und weißer Arbeitsplatte in Washington, D.C.

This kitchen blends two different finishes, materials, and colors together beautifully! The sheer contrast between both stones really focuses on the artwork of the kitchen- the Calacatta Gold marble on the island.
The island countertop in this kitchen is Calacatta Gold marble with a polished finish. The surrounding countertops are Via Lactea Granite with a leather finish.
To see full slabs of Calacatta Gold Options click here:
http://stoneaction.net/website/?s=calacatta+gold
See slabs of Via Lactea Granite:
http://stoneaction.net/website/?s=via+lactea
See other Leather finish options:
http://stoneaction.net/website/?s=leather
Thank you Sudbury Granite & Marble LLC for doing a great job fabricating and installing the stones used in this kitchen!

Moderne Küche in L-Form mit flächenbündigen Schrankfronten, grauen Schränken, Küchenrückwand in Gelb, Glasrückwand, Küchengeräten aus Edelstahl, hellem Holzboden, Kücheninsel und beigem Boden in Washington, D.C.
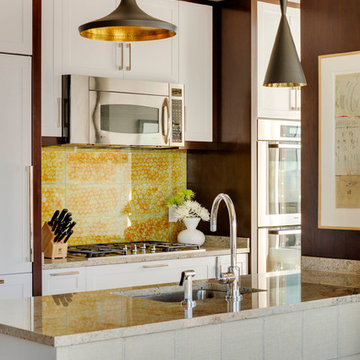
Greg Premru
Zweizeilige, Kleine Moderne Küche mit Unterbauwaschbecken, Schrankfronten im Shaker-Stil, weißen Schränken, Küchenrückwand in Gelb, Küchengeräten aus Edelstahl, Halbinsel und Granit-Arbeitsplatte in Boston
Zweizeilige, Kleine Moderne Küche mit Unterbauwaschbecken, Schrankfronten im Shaker-Stil, weißen Schränken, Küchenrückwand in Gelb, Küchengeräten aus Edelstahl, Halbinsel und Granit-Arbeitsplatte in Boston

Photography: Karina Illovska
The kitchen is divided into different colours to reduce its bulk and a surprise pink study inside it has its own little window. The front rooms were renovated to their former glory with replica plaster reinstated. A tasmanian Oak floor with a beautiful matt water based finish was selected by jess and its light and airy. this unifies the old and new parts. Colour was used playfully. Jess came up with a diverse colour scheme that somehow works really well. The wallpaper in the hall is warm and luxurious.

A formerly walled in kitchen can finally breathe, and the cook can talk to his/her family or guests in this Denver remodel. Same footprint, but feels and works 5x better! Caesarstone counters and splash,
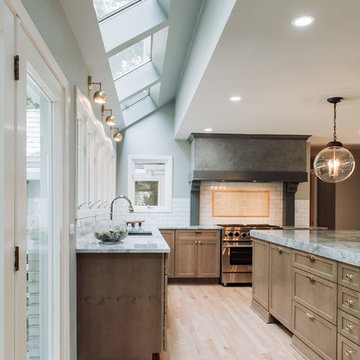
Einzeilige, Mittelgroße Moderne Küche mit Vorratsschrank, Unterbauwaschbecken, Schrankfronten im Shaker-Stil, grauen Schränken, Quarzit-Arbeitsplatte, Küchenrückwand in Gelb, Rückwand aus Porzellanfliesen, Elektrogeräten mit Frontblende, hellem Holzboden, Kücheninsel, beigem Boden und grauer Arbeitsplatte in Detroit
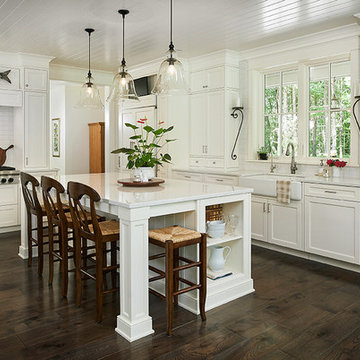
As a cottage, the Ridgecrest was designed to take full advantage of a property rich in natural beauty. Each of the main houses three bedrooms, and all of the entertaining spaces, have large rear facing windows with thick craftsman style casing. A glance at the front motor court reveals a guesthouse above a three-stall garage. Complete with separate entrance, the guesthouse features its own bathroom, kitchen, laundry, living room and bedroom. The columned entry porch of the main house is centered on the floor plan, but is tucked under the left side of the homes large transverse gable. Centered under this gable is a grand staircase connecting the foyer to the lower level corridor. Directly to the rear of the foyer is the living room. With tall windows and a vaulted ceiling. The living rooms stone fireplace has flanking cabinets that anchor an axis that runs through the living and dinning room, ending at the side patio. A large island anchors the open concept kitchen and dining space. On the opposite side of the main level is a private master suite, complete with spacious dressing room and double vanity master bathroom. Buffering the living room from the master bedroom, with a large built-in feature wall, is a private study. Downstairs, rooms are organized off of a linear corridor with one end being terminated by a shared bathroom for the two lower bedrooms and large entertainment spaces.
Photographer: Ashley Avila Photography
Builder: Douglas Sumner Builder, Inc.
Interior Design: Vision Interiors by Visbeen
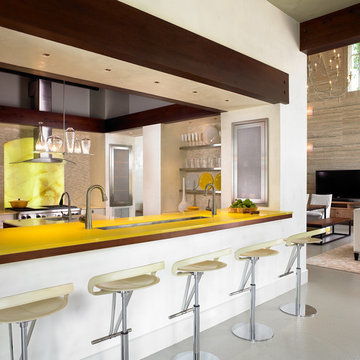
Photo Credit: Kim Sargent
Moderne Küchenbar in U-Form mit Küchenrückwand in Gelb, Rückwand aus Stein, Küchengeräten aus Edelstahl, Glasfronten, Edelstahlfronten und gelber Arbeitsplatte in Nashville
Moderne Küchenbar in U-Form mit Küchenrückwand in Gelb, Rückwand aus Stein, Küchengeräten aus Edelstahl, Glasfronten, Edelstahlfronten und gelber Arbeitsplatte in Nashville
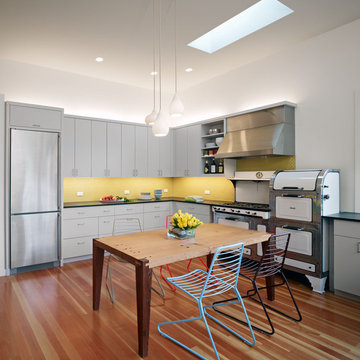
The kitchen table, crafted by a local artisan using salvaged redwood and douglas fir from the building site, is the center of daily family meals. The 1940’s Magic Chef double oven range—inherited from the client’s family—was restored and incorporated seamlessly into its new modern environment.
Photographer: Bruce Damonte
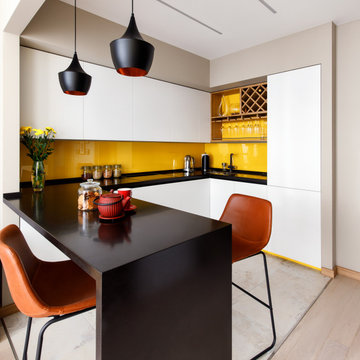
Модель Echo с грифельным фасадом.
Корпус - ЛДСП 18 мм влагостойкая белая.
Фасады - МДФ 19 мм эмалированные глубоко матовые.
Фасад грифельный для рисования мелом, лак глубоко матовый.
Фартук - стекло закаленное сатинированное эмалированное.
Столешница - камень искусственный Corian.
Цоколь эмалированный.
Диодная подсветка рабочей зоны.
Дробная подсветка бара.
Механизмы открывания Blum Blumotion.
Бутылочница.
Бар - массив дуба.
Сушилки для посуды.
Мусорная система.
Лотки для приборов.
Встраиваемые розетки для малой бытовой техники в столешнице.
Смеситель Blanco.
Мойка нижнего монтажа Blanco.
Стоимость проекта - 802 тыс.руб. без учёта бытовой техники.
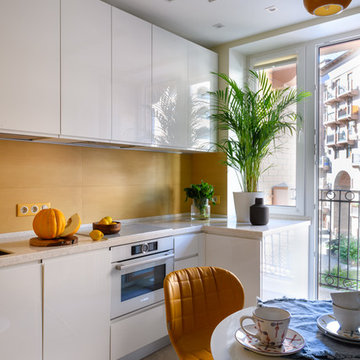
Ольга Алексеенко
Geschlossene, Kleine Moderne Küche ohne Insel in L-Form mit Unterbauwaschbecken, weißen Schränken, Mineralwerkstoff-Arbeitsplatte, Küchenrückwand in Gelb, weißen Elektrogeräten, Porzellan-Bodenfliesen, grauem Boden, flächenbündigen Schrankfronten und weißer Arbeitsplatte in Moskau
Geschlossene, Kleine Moderne Küche ohne Insel in L-Form mit Unterbauwaschbecken, weißen Schränken, Mineralwerkstoff-Arbeitsplatte, Küchenrückwand in Gelb, weißen Elektrogeräten, Porzellan-Bodenfliesen, grauem Boden, flächenbündigen Schrankfronten und weißer Arbeitsplatte in Moskau
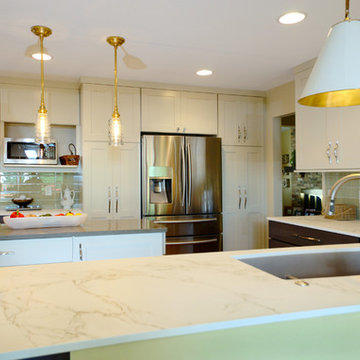
Stewart Crenshaw
Mittelgroße, Offene Moderne Küche in U-Form mit Unterbauwaschbecken, Schrankfronten im Shaker-Stil, weißen Schränken, Quarzwerkstein-Arbeitsplatte, Küchenrückwand in Gelb, Rückwand aus Glasfliesen, Küchengeräten aus Edelstahl, braunem Holzboden, Kücheninsel, braunem Boden und weißer Arbeitsplatte in Minneapolis
Mittelgroße, Offene Moderne Küche in U-Form mit Unterbauwaschbecken, Schrankfronten im Shaker-Stil, weißen Schränken, Quarzwerkstein-Arbeitsplatte, Küchenrückwand in Gelb, Rückwand aus Glasfliesen, Küchengeräten aus Edelstahl, braunem Holzboden, Kücheninsel, braunem Boden und weißer Arbeitsplatte in Minneapolis
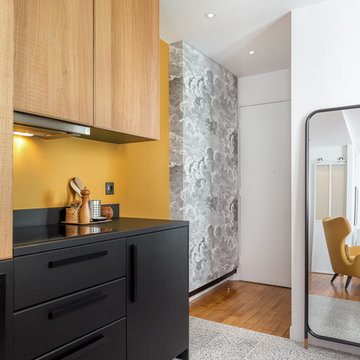
Touchéstudio
Moderne Küche mit flächenbündigen Schrankfronten, schwarzen Schränken, Küchenrückwand in Gelb, buntem Boden, schwarzer Arbeitsplatte und Tapete in Paris
Moderne Küche mit flächenbündigen Schrankfronten, schwarzen Schränken, Küchenrückwand in Gelb, buntem Boden, schwarzer Arbeitsplatte und Tapete in Paris
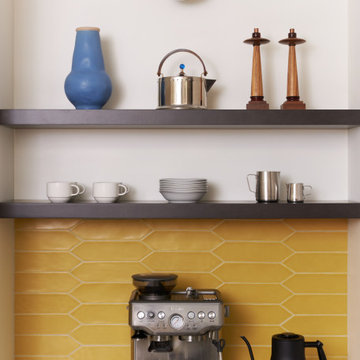
We always make spaces for espresso...
Moderne Küche mit Marmor-Arbeitsplatte, Küchenrückwand in Gelb, Rückwand aus Glasfliesen, Küchengeräten aus Edelstahl, Kücheninsel und weißer Arbeitsplatte in Richmond
Moderne Küche mit Marmor-Arbeitsplatte, Küchenrückwand in Gelb, Rückwand aus Glasfliesen, Küchengeräten aus Edelstahl, Kücheninsel und weißer Arbeitsplatte in Richmond
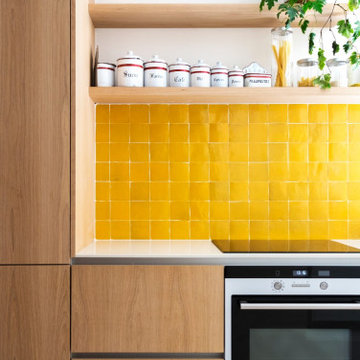
Geschlossene, Mittelgroße Moderne Küche ohne Insel mit hellen Holzschränken, Küchenrückwand in Gelb, Rückwand aus Porzellanfliesen, Elektrogeräten mit Frontblende, weißem Boden und weißer Arbeitsplatte in Paris
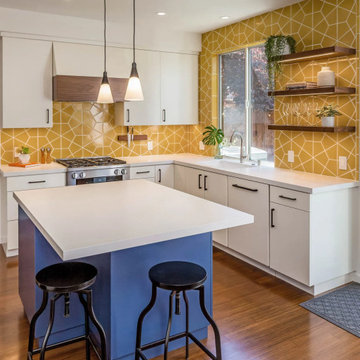
This colorful mid-century kitchen comes together with a geometric backsplash of Hexite Tile in sunny Tuolumne Meadows yellow that pops among the surrounding white and blue cabinets and hardwood elements.
DESIGN
Next Stage Design
PHOTOS
Scott Dubose
TILE SHOWN
Hexite, 6x12, 1x6 in Tuolumne Meadow
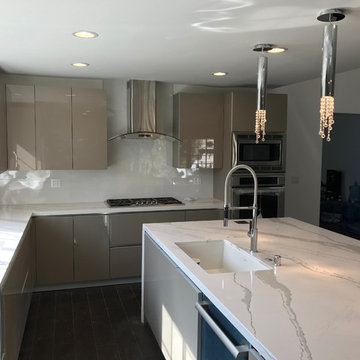
Große Moderne Wohnküche in L-Form mit Unterbauwaschbecken, flächenbündigen Schrankfronten, Quarzit-Arbeitsplatte, Küchenrückwand in Gelb, Rückwand aus Keramikfliesen, Küchengeräten aus Edelstahl, dunklem Holzboden, Kücheninsel, braunem Boden, grauen Schränken und weißer Arbeitsplatte in Los Angeles
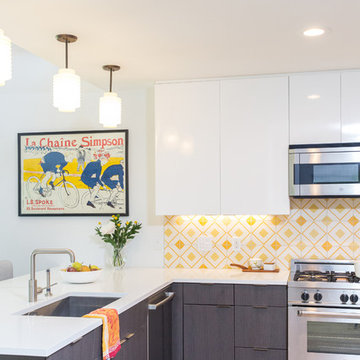
Große Moderne Wohnküche in U-Form mit Doppelwaschbecken, flächenbündigen Schrankfronten, weißen Schränken, Quarzwerkstein-Arbeitsplatte, Küchenrückwand in Gelb, Rückwand aus Keramikfliesen, Küchengeräten aus Edelstahl, hellem Holzboden, Halbinsel und braunem Boden in Dallas
Moderne Küchen mit Küchenrückwand in Gelb Ideen und Design
1