Moderne Esszimmer mit Kaminumrandung aus Stein Ideen und Design
Suche verfeinern:
Budget
Sortieren nach:Heute beliebt
1 – 20 von 3.366 Fotos
1 von 3

The room was used as a home office, by opening the kitchen onto it, we've created a warm and inviting space, where the family loves gathering.
Geschlossenes, Großes Modernes Esszimmer mit blauer Wandfarbe, hellem Holzboden, Hängekamin, Kaminumrandung aus Stein, beigem Boden und Kassettendecke in London
Geschlossenes, Großes Modernes Esszimmer mit blauer Wandfarbe, hellem Holzboden, Hängekamin, Kaminumrandung aus Stein, beigem Boden und Kassettendecke in London

Offenes, Großes Modernes Esszimmer mit weißer Wandfarbe, braunem Holzboden, Gaskamin, Kaminumrandung aus Stein und braunem Boden in Los Angeles

A visual artist and his fiancée’s house and studio were designed with various themes in mind, such as the physical context, client needs, security, and a limited budget.
Six options were analyzed during the schematic design stage to control the wind from the northeast, sunlight, light quality, cost, energy, and specific operating expenses. By using design performance tools and technologies such as Fluid Dynamics, Energy Consumption Analysis, Material Life Cycle Assessment, and Climate Analysis, sustainable strategies were identified. The building is self-sufficient and will provide the site with an aquifer recharge that does not currently exist.
The main masses are distributed around a courtyard, creating a moderately open construction towards the interior and closed to the outside. The courtyard contains a Huizache tree, surrounded by a water mirror that refreshes and forms a central part of the courtyard.
The house comprises three main volumes, each oriented at different angles to highlight different views for each area. The patio is the primary circulation stratagem, providing a refuge from the wind, a connection to the sky, and a night sky observatory. We aim to establish a deep relationship with the site by including the open space of the patio.
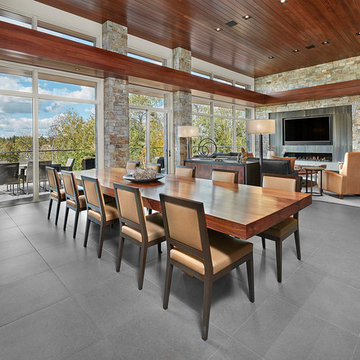
Offenes, Großes Modernes Esszimmer mit weißer Wandfarbe, Porzellan-Bodenfliesen, Gaskamin, Kaminumrandung aus Stein und grauem Boden in Calgary

Geräumiges Modernes Esszimmer mit beiger Wandfarbe, Betonboden, Tunnelkamin und Kaminumrandung aus Stein in Sonstige

This beautiful fireplace and interior walls feature Buechel Stone's Fond du Lac Tailored Blend in coursed heights. Fond du Lac Cut Stone is used over the doorways and for the bush hammered header of the fireplace. Click on the tags to see more at www.buechelstone.com/shoppingcart/products/Fond-du-Lac-Ta... & www.buechelstone.com/shoppingcart/products/Fond-du-Lac-Cu...
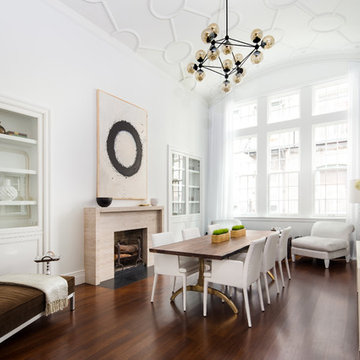
This West Village is the combination of 2 apartments into a larger one, which takes advantage of the stunning double height spaces, extremely unusual in NYC. While keeping the pre-war flair the residence maintains a minimal and contemporary design.

Modernes Esszimmer mit Kaminumrandung aus Stein, weißer Wandfarbe, hellem Holzboden und Gaskamin in San Francisco

Sala da pranzo: sulla destra ribassamento soffitto per zona ingresso e scala che porta al piano superiore: pareti verdi e marmo verde alpi a pavimento. Frontalmente la zona pranzo con armadio in legno noce canaletto cannettato. Pavimento in parquet rovere naturale posato a spina ungherese. Mobile a destra sempre in noce con rivestimento in marmo marquinia e camino.
A sinistra porte scorrevoli per accedere a diverse camere oltre che da corridoio
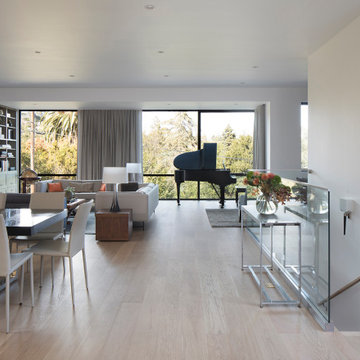
This portion of the great room showcases the grand piano at the front of the house, flanked by the living room, dining room and study off to one side.
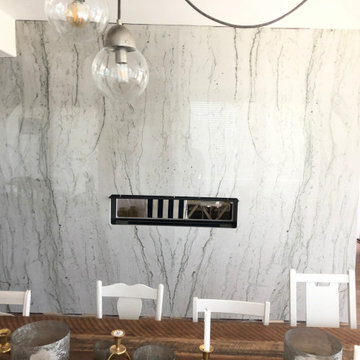
Opus White Quartzite, Full height fireplace surround
Modernes Esszimmer mit Tunnelkamin und Kaminumrandung aus Stein in Sonstige
Modernes Esszimmer mit Tunnelkamin und Kaminumrandung aus Stein in Sonstige

Offenes, Großes Modernes Esszimmer mit beigem Boden, weißer Wandfarbe, Betonboden, Kamin und Kaminumrandung aus Stein in Las Vegas

The Kitchen opens into the Dining Room and Family Room
Photos by Gibeon Photography
Modernes Esszimmer mit beiger Wandfarbe, dunklem Holzboden, Kamin, Kaminumrandung aus Stein und braunem Boden in Sonstige
Modernes Esszimmer mit beiger Wandfarbe, dunklem Holzboden, Kamin, Kaminumrandung aus Stein und braunem Boden in Sonstige
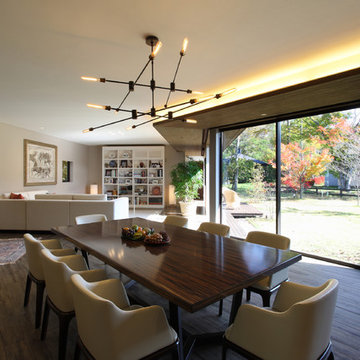
軽井沢 森を包む家|Studio tanpopo-gumi
撮影|野口 兼史
Modernes Esszimmer mit weißer Wandfarbe, gebeiztem Holzboden, Kaminofen, Kaminumrandung aus Stein und grauem Boden in Sonstige
Modernes Esszimmer mit weißer Wandfarbe, gebeiztem Holzboden, Kaminofen, Kaminumrandung aus Stein und grauem Boden in Sonstige

Francisco Cortina / Raquel Hernández
Offenes, Geräumiges Modernes Esszimmer mit Schieferboden, Kamin, Kaminumrandung aus Stein und grauem Boden
Offenes, Geräumiges Modernes Esszimmer mit Schieferboden, Kamin, Kaminumrandung aus Stein und grauem Boden
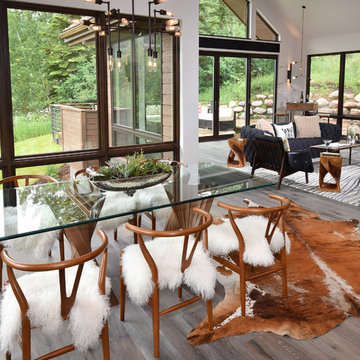
Offenes, Großes Modernes Esszimmer mit grauer Wandfarbe, hellem Holzboden, Kamin und Kaminumrandung aus Stein in Denver
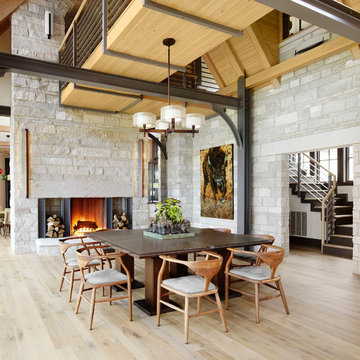
Morgante Wilson Architects designed a custom dining table which can break out into four seating groups. Sconces from Hubbardton Forge sit atop the fireplace.
Werner Straube Photography

A custom designed pedestal square table with satin nickel base detail was created for this dining area, as were the custom walnut backed chairs and banquettes to seat 8 in this unique two story dining space. To humanize the space, a sculptural soffit was added with down lighting under which a unique diamond shape Christopher Guy mirror and console with flanking sconces are highlighted. Note the subtle crushed glass damask design on the walls.
Photo: Jim Doyle

Offenes, Geräumiges Modernes Esszimmer mit weißer Wandfarbe, hellem Holzboden, Tunnelkamin, Kaminumrandung aus Stein und beigem Boden in Berlin
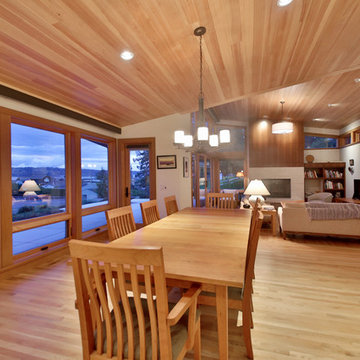
Offenes, Mittelgroßes Modernes Esszimmer mit weißer Wandfarbe, hellem Holzboden, Kamin, Kaminumrandung aus Stein und beigem Boden in Seattle
Moderne Esszimmer mit Kaminumrandung aus Stein Ideen und Design
1