Multifunktionaler Fitnessraum mit beiger Wandfarbe Ideen und Design
Suche verfeinern:
Budget
Sortieren nach:Heute beliebt
1 – 20 von 609 Fotos
1 von 3
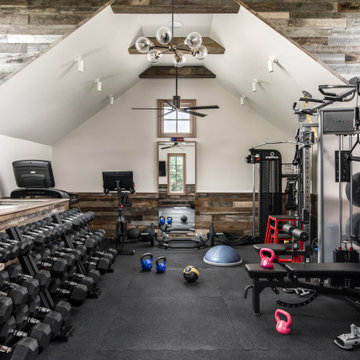
Fitness area above garage
Multifunktionaler, Großer Moderner Fitnessraum mit beiger Wandfarbe, schwarzem Boden und gewölbter Decke in Nashville
Multifunktionaler, Großer Moderner Fitnessraum mit beiger Wandfarbe, schwarzem Boden und gewölbter Decke in Nashville

Multifunktionaler Moderner Fitnessraum mit beiger Wandfarbe, hellem Holzboden und beigem Boden in New York

Josh Caldwell Photography
Multifunktionaler Klassischer Fitnessraum mit beiger Wandfarbe, Teppichboden und braunem Boden in Denver
Multifunktionaler Klassischer Fitnessraum mit beiger Wandfarbe, Teppichboden und braunem Boden in Denver

Multifunktionaler Klassischer Fitnessraum mit beiger Wandfarbe, hellem Holzboden und grauem Boden in London
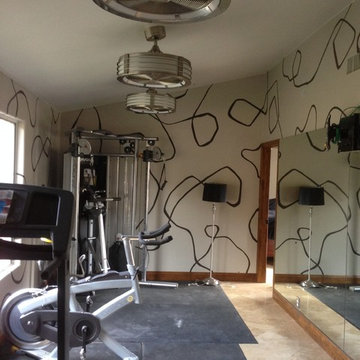
Floating shelving and cubby cabinet below were created with the same veneer as the guest bathroom and hall cabinet.
We added the mirrors to the height of the door trim to expand the feel of the room, but allow the detail painting to enhance the room.
We changed out 3 can lights for these fantastic Fanimation fans. The light shows thru the sides and the blades make a very satisfying sound.
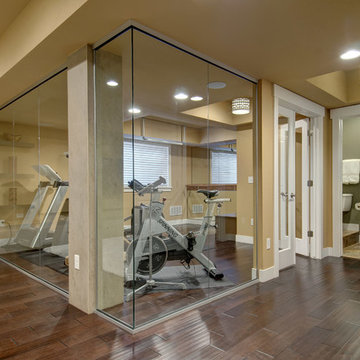
Basement workout area with glass walls and workout equipment. ©Finished Basement Company
Multifunktionaler, Mittelgroßer Klassischer Fitnessraum mit beiger Wandfarbe, dunklem Holzboden und braunem Boden in Denver
Multifunktionaler, Mittelgroßer Klassischer Fitnessraum mit beiger Wandfarbe, dunklem Holzboden und braunem Boden in Denver

Custom home gym with space for multi-use & activities.
Multifunktionaler Moderner Fitnessraum mit beiger Wandfarbe, Vinylboden und freigelegten Dachbalken in Chicago
Multifunktionaler Moderner Fitnessraum mit beiger Wandfarbe, Vinylboden und freigelegten Dachbalken in Chicago

Multifunktionaler Klassischer Fitnessraum mit beiger Wandfarbe, dunklem Holzboden und braunem Boden in Washington, D.C.

Multifunktionaler, Großer Fitnessraum mit beiger Wandfarbe und Teppichboden in Salt Lake City
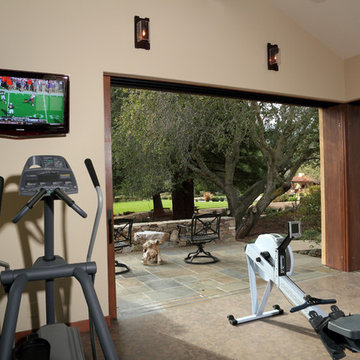
Guy Anderson Photography.
Music, movies and television distributed to one of two TVs in this gorgeous indoor/outdoor gym.
Multifunktionaler, Mittelgroßer Mediterraner Fitnessraum mit beiger Wandfarbe in San Francisco
Multifunktionaler, Mittelgroßer Mediterraner Fitnessraum mit beiger Wandfarbe in San Francisco
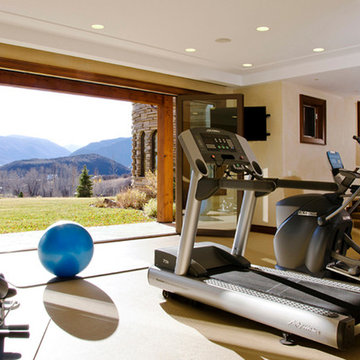
18-foot wide bi-fold doors fully open to seamlessly connect the indoor exercise room with the outdoor exercise porch.
Multifunktionaler, Großer Moderner Fitnessraum mit beiger Wandfarbe und Vinylboden in Denver
Multifunktionaler, Großer Moderner Fitnessraum mit beiger Wandfarbe und Vinylboden in Denver
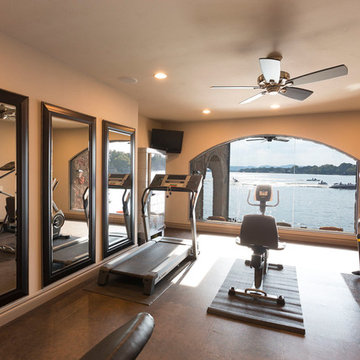
Multifunktionaler, Mittelgroßer Moderner Fitnessraum mit beiger Wandfarbe in Austin
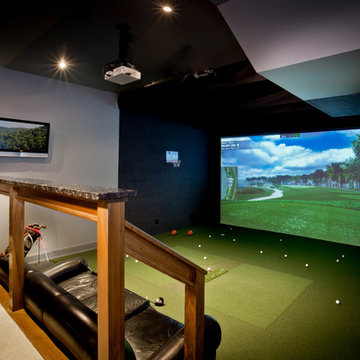
Don Schulte Photography
Multifunktionaler, Großer Moderner Fitnessraum mit beiger Wandfarbe, Teppichboden und grünem Boden in Detroit
Multifunktionaler, Großer Moderner Fitnessraum mit beiger Wandfarbe, Teppichboden und grünem Boden in Detroit
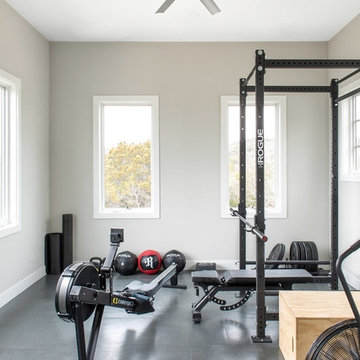
Multifunktionaler Moderner Fitnessraum mit beiger Wandfarbe und grauem Boden in Austin

Kyle Caldwell
Multifunktionaler, Großer Klassischer Fitnessraum mit beiger Wandfarbe, braunem Boden und braunem Holzboden in Boston
Multifunktionaler, Großer Klassischer Fitnessraum mit beiger Wandfarbe, braunem Boden und braunem Holzboden in Boston

Madison Stoa Photography
Multifunktionaler Klassischer Fitnessraum mit beiger Wandfarbe, Teppichboden und beigem Boden in Austin
Multifunktionaler Klassischer Fitnessraum mit beiger Wandfarbe, Teppichboden und beigem Boden in Austin
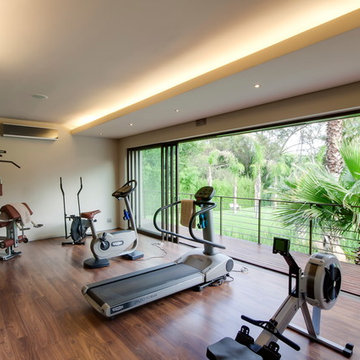
Photography by Barend Roberts and Victoria Pilcher
Multifunktionaler, Großer Moderner Fitnessraum mit beiger Wandfarbe und braunem Boden in Sonstige
Multifunktionaler, Großer Moderner Fitnessraum mit beiger Wandfarbe und braunem Boden in Sonstige

This exercise room is below the sunroom for this health conscious family. The exercise room (the lower level of the three-story addition) is also bright, with full size windows.
This 1961 Cape Cod was well-sited on a beautiful acre of land in a Washington, DC suburb. The new homeowners loved the land and neighborhood and knew the house could be improved. The owners loved the charm of the home’s façade and wanted the overall look to remain true to the original home and neighborhood. Inside, the owners wanted to achieve a feeling of warmth and comfort. The family wanted to use lots of natural materials, like reclaimed wood floors, stone, and granite. In addition, they wanted the house to be filled with light, using lots of large windows where possible.
Every inch of the house needed to be rejuvenated, from the basement to the attic. When all was said and done, the homeowners got a home they love on the land they cherish
The homeowners also wanted to be able to do lots of outdoor living and entertaining. A new blue stone patio, with grill and refrigerator make outdoor dining easier, while an outdoor fireplace helps extend the use of the space all year round. Brick and Hardie board siding are the perfect complement to the slate roof. The original slate from the rear of the home was reused on the front of the home and the front garage so that it would match. New slate was applied to the rear of the home and the addition. This project was truly satisfying and the homeowners LOVE their new residence.

This beautiful MossCreek custom designed home is very unique in that it features the rustic styling that MossCreek is known for, while also including stunning midcentury interior details and elements. The clients wanted a mountain home that blended in perfectly with its surroundings, but also served as a reminder of their primary residence in Florida. Perfectly blended together, the result is another MossCreek home that accurately reflects a client's taste.
Custom Home Design by MossCreek.
Construction by Rick Riddle.
Photography by Dustin Peck Photography.
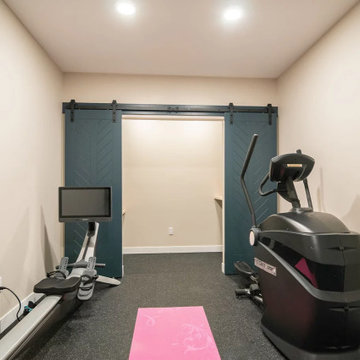
A blank slate and open minds are a perfect recipe for creative design ideas. The homeowner's brother is a custom cabinet maker who brought our ideas to life and then Landmark Remodeling installed them and facilitated the rest of our vision. We had a lot of wants and wishes, and were to successfully do them all, including a gym, fireplace, hidden kid's room, hobby closet, and designer touches.
Multifunktionaler Fitnessraum mit beiger Wandfarbe Ideen und Design
1