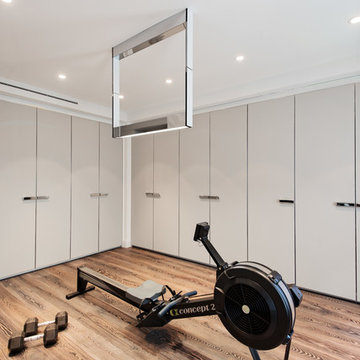Multifunktionaler Fitnessraum mit braunem Holzboden Ideen und Design
Suche verfeinern:
Budget
Sortieren nach:Heute beliebt
1 – 20 von 277 Fotos
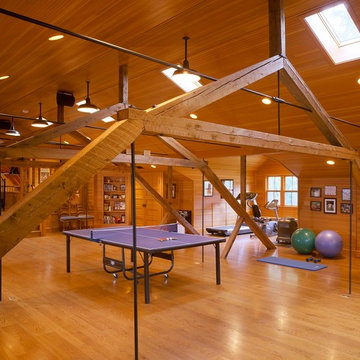
Dewing Schmid Kearns
Geräumiger, Multifunktionaler Landhausstil Fitnessraum mit braunem Holzboden und brauner Wandfarbe in Boston
Geräumiger, Multifunktionaler Landhausstil Fitnessraum mit braunem Holzboden und brauner Wandfarbe in Boston
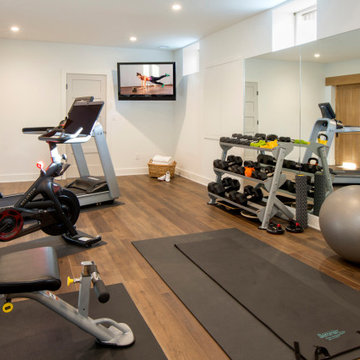
This large home gym features room for multiple pieces of equipment, a wall-mounted smart TV, one mirrored wall and engineered wood flooring.
Multifunktionaler, Großer Moderner Fitnessraum mit weißer Wandfarbe, braunem Holzboden und braunem Boden in New York
Multifunktionaler, Großer Moderner Fitnessraum mit weißer Wandfarbe, braunem Holzboden und braunem Boden in New York
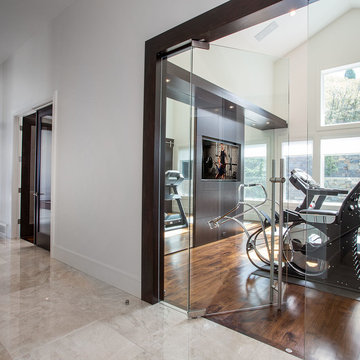
Scot Zimmerman
Multifunktionaler Moderner Fitnessraum mit weißer Wandfarbe und braunem Holzboden in Salt Lake City
Multifunktionaler Moderner Fitnessraum mit weißer Wandfarbe und braunem Holzboden in Salt Lake City
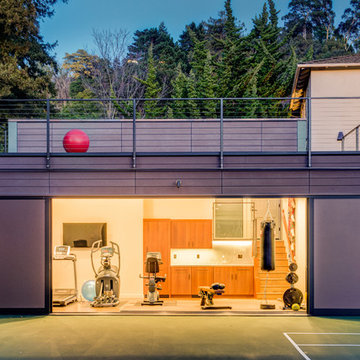
Treve Johnson
Multifunktionaler, Mittelgroßer Moderner Fitnessraum mit weißer Wandfarbe und braunem Holzboden in San Francisco
Multifunktionaler, Mittelgroßer Moderner Fitnessraum mit weißer Wandfarbe und braunem Holzboden in San Francisco

Multifunktionaler, Großer Moderner Fitnessraum mit weißer Wandfarbe, braunem Holzboden und braunem Boden in Frankfurt am Main
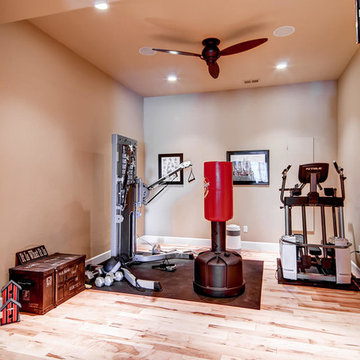
Home gym with hardwood floors.
Multifunktionaler, Kleiner Klassischer Fitnessraum mit beiger Wandfarbe und braunem Holzboden in Denver
Multifunktionaler, Kleiner Klassischer Fitnessraum mit beiger Wandfarbe und braunem Holzboden in Denver
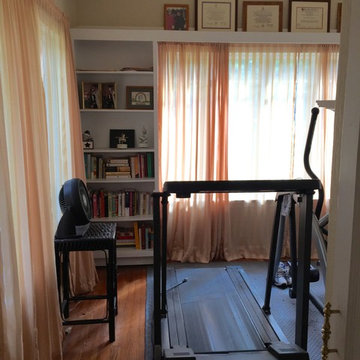
Gayle M. Gruenberg, CPO-CD
Mittelgroßer, Multifunktionaler Rustikaler Fitnessraum mit beiger Wandfarbe, braunem Holzboden und braunem Boden in New York
Mittelgroßer, Multifunktionaler Rustikaler Fitnessraum mit beiger Wandfarbe, braunem Holzboden und braunem Boden in New York
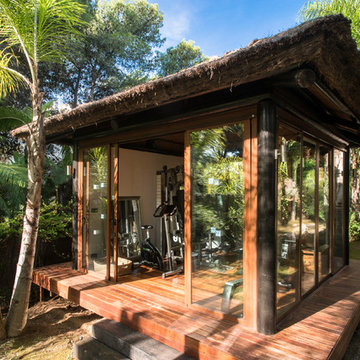
Client: CV Villas
Photographer: Henry Woide
Portfolio: www.henrywoide.co.uk
Multifunktionaler, Kleiner Fitnessraum mit braunem Holzboden in London
Multifunktionaler, Kleiner Fitnessraum mit braunem Holzboden in London

Architect: Teal Architecture
Builder: Nicholson Company
Interior Designer: D for Design
Photographer: Josh Bustos Photography
Multifunktionaler, Großer Moderner Fitnessraum mit weißer Wandfarbe, braunem Holzboden und beigem Boden in Orange County
Multifunktionaler, Großer Moderner Fitnessraum mit weißer Wandfarbe, braunem Holzboden und beigem Boden in Orange County

In September of 2015, Boston magazine opened its eleventh Design Home project at Turner Hill, a residential, luxury golf community in Ipswich, MA. The featured unit is a three story residence with an eclectic, sophisticated style. Situated just miles from the ocean, this idyllic residence has top of the line appliances, exquisite millwork, and lush furnishings.
Landry & Arcari Rugs and Carpeting consulted with lead designer Chelsi Christensen and provided over a dozen rugs for this project. For more information about the Design Home, please visit:
http://www.bostonmagazine.com/designhome2015/
Designer: Chelsi Christensen, Design East Interiors,
Photographer: Michael J. Lee

Multifunktionaler, Mittelgroßer Moderner Fitnessraum mit weißer Wandfarbe, braunem Holzboden und braunem Boden in Orange County
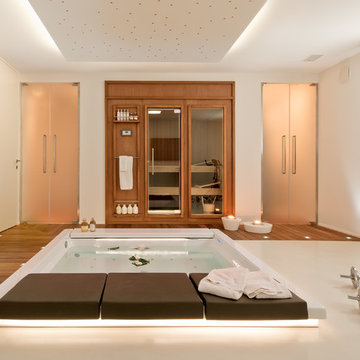
argadic@gmail.com
Multifunktionaler Moderner Fitnessraum mit weißer Wandfarbe und braunem Holzboden in Baltimore
Multifunktionaler Moderner Fitnessraum mit weißer Wandfarbe und braunem Holzboden in Baltimore

Our Carmel design-build studio was tasked with organizing our client’s basement and main floor to improve functionality and create spaces for entertaining.
In the basement, the goal was to include a simple dry bar, theater area, mingling or lounge area, playroom, and gym space with the vibe of a swanky lounge with a moody color scheme. In the large theater area, a U-shaped sectional with a sofa table and bar stools with a deep blue, gold, white, and wood theme create a sophisticated appeal. The addition of a perpendicular wall for the new bar created a nook for a long banquette. With a couple of elegant cocktail tables and chairs, it demarcates the lounge area. Sliding metal doors, chunky picture ledges, architectural accent walls, and artsy wall sconces add a pop of fun.
On the main floor, a unique feature fireplace creates architectural interest. The traditional painted surround was removed, and dark large format tile was added to the entire chase, as well as rustic iron brackets and wood mantel. The moldings behind the TV console create a dramatic dimensional feature, and a built-in bench along the back window adds extra seating and offers storage space to tuck away the toys. In the office, a beautiful feature wall was installed to balance the built-ins on the other side. The powder room also received a fun facelift, giving it character and glitz.
---
Project completed by Wendy Langston's Everything Home interior design firm, which serves Carmel, Zionsville, Fishers, Westfield, Noblesville, and Indianapolis.
For more about Everything Home, see here: https://everythinghomedesigns.com/
To learn more about this project, see here:
https://everythinghomedesigns.com/portfolio/carmel-indiana-posh-home-remodel
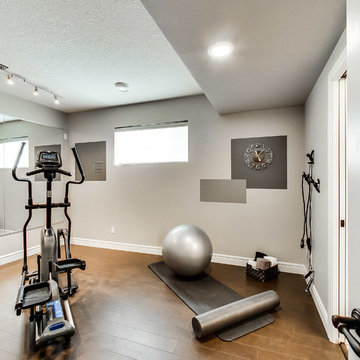
Multifunktionaler, Mittelgroßer Klassischer Fitnessraum mit grauer Wandfarbe und braunem Holzboden in Edmonton
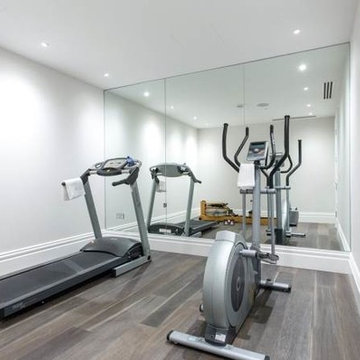
Cheville Versailles and Broderie smoked and finished in a metallic oil. The metallic finish reflects the light, so you see different tones at different times of the day, or depending on how the light is hitting it. By finishing traditional parquet designs in vibrant metallic finishes, Cheville have created a floor which blends old with new.
This exclusive development of 9 properties is one of the biggest residential projects Cheville have worked on.
Each block is hand finished in a hard wax oil.
Compatible with under floor heating.
Blocks are engineered, tongue and grooved on all 4 sides, supplied pre-finished.
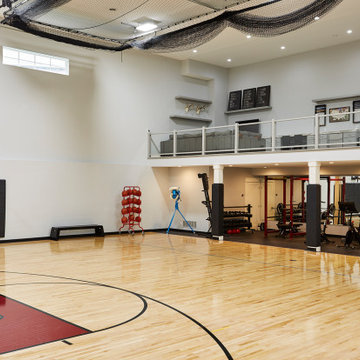
Weight room/exercise area tucked under the loft.
Multifunktionaler, Geräumiger Klassischer Fitnessraum mit grauer Wandfarbe, braunem Holzboden und braunem Boden in Minneapolis
Multifunktionaler, Geräumiger Klassischer Fitnessraum mit grauer Wandfarbe, braunem Holzboden und braunem Boden in Minneapolis
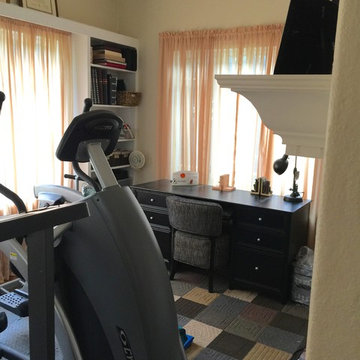
Gayle M. Gruenberg, CPO-CD
Mittelgroßer, Multifunktionaler Uriger Fitnessraum mit beiger Wandfarbe und braunem Holzboden in New York
Mittelgroßer, Multifunktionaler Uriger Fitnessraum mit beiger Wandfarbe und braunem Holzboden in New York
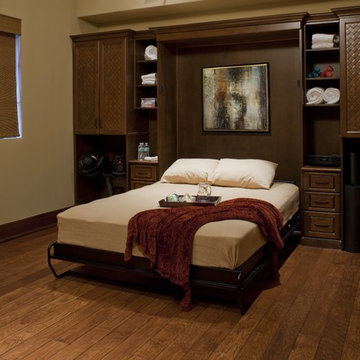
Multifunktionaler, Mittelgroßer Klassischer Fitnessraum mit beiger Wandfarbe und braunem Holzboden in Tampa
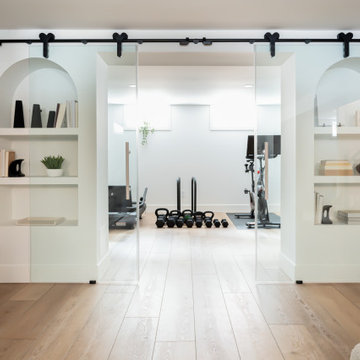
Multifunktionaler, Mittelgroßer Nordischer Fitnessraum mit weißer Wandfarbe und braunem Holzboden in Toronto
Multifunktionaler Fitnessraum mit braunem Holzboden Ideen und Design
1
