Multifunktionaler Klassischer Fitnessraum Ideen und Design
Suche verfeinern:
Budget
Sortieren nach:Heute beliebt
1 – 20 von 955 Fotos
1 von 3

Multifunktionaler Klassischer Fitnessraum mit beiger Wandfarbe, dunklem Holzboden und braunem Boden in Washington, D.C.
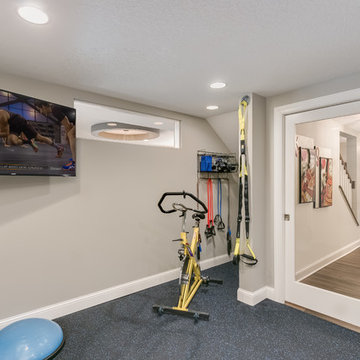
Multifunktionaler, Mittelgroßer Klassischer Fitnessraum mit grauer Wandfarbe, Korkboden und blauem Boden in Minneapolis
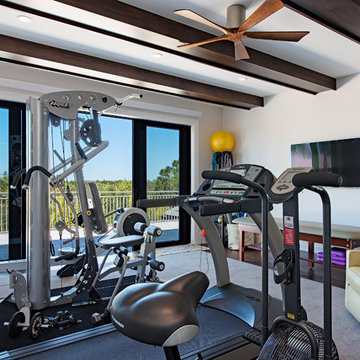
Multifunktionaler Klassischer Fitnessraum mit weißer Wandfarbe, dunklem Holzboden und braunem Boden in Miami
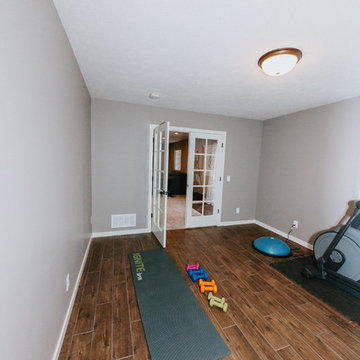
Multifunktionaler, Mittelgroßer Klassischer Fitnessraum mit grauer Wandfarbe, braunem Holzboden und braunem Boden in Omaha

Mittelgroßer, Multifunktionaler Klassischer Fitnessraum mit grauem Boden und grauer Wandfarbe in Cleveland

Visit Our State Of The Art Showrooms!
New Fairfax Location:
3891 Pickett Road #001
Fairfax, VA 22031
Leesburg Location:
12 Sycolin Rd SE,
Leesburg, VA 20175
Renee Alexander Photography
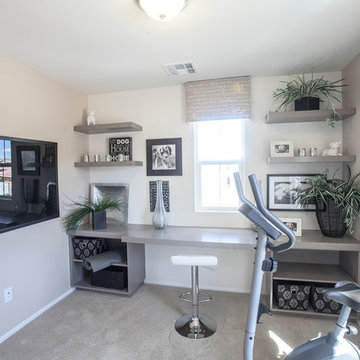
Multifunktionaler, Kleiner Klassischer Fitnessraum mit grauer Wandfarbe und Teppichboden in Las Vegas

Multifunktionaler, Großer Klassischer Fitnessraum mit grauer Wandfarbe, hellem Holzboden und beigem Boden in Salt Lake City

Multifunktionaler, Mittelgroßer Klassischer Fitnessraum mit beiger Wandfarbe und braunem Holzboden in Tampa
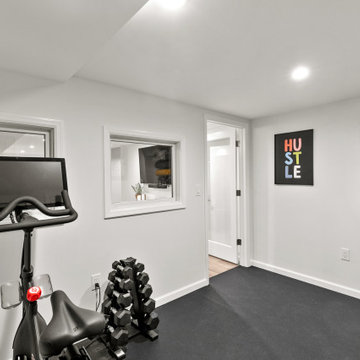
Multifunktionaler, Kleiner Klassischer Fitnessraum mit weißer Wandfarbe und schwarzem Boden in Philadelphia
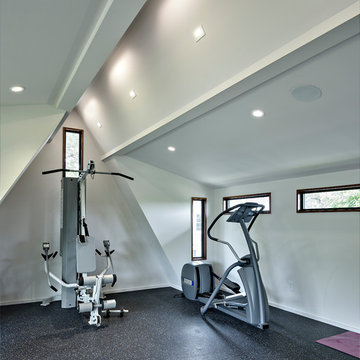
C. L. Fry Photo
Multifunktionaler Klassischer Fitnessraum mit weißer Wandfarbe und schwarzem Boden in Austin
Multifunktionaler Klassischer Fitnessraum mit weißer Wandfarbe und schwarzem Boden in Austin
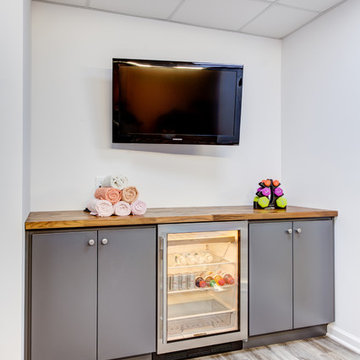
This mini fridge is perfect to keep your drinks cold as you workout and a flatscreen to watch TV as you get your workout in is always important. These countertops are custom and the wood looks stunning on the colored cabinets.
Peloton, StarMark Cabinetry, Kitchen Intuitions and GlassCrafters Inc..
Chris Veith Photography
Kim Platt, Designer

In September of 2015, Boston magazine opened its eleventh Design Home project at Turner Hill, a residential, luxury golf community in Ipswich, MA. The featured unit is a three story residence with an eclectic, sophisticated style. Situated just miles from the ocean, this idyllic residence has top of the line appliances, exquisite millwork, and lush furnishings.
Landry & Arcari Rugs and Carpeting consulted with lead designer Chelsi Christensen and provided over a dozen rugs for this project. For more information about the Design Home, please visit:
http://www.bostonmagazine.com/designhome2015/
Designer: Chelsi Christensen, Design East Interiors,
Photographer: Michael J. Lee

Multifunktionaler Klassischer Fitnessraum mit beiger Wandfarbe, hellem Holzboden und grauem Boden in London

This unique city-home is designed with a center entry, flanked by formal living and dining rooms on either side. An expansive gourmet kitchen / great room spans the rear of the main floor, opening onto a terraced outdoor space comprised of more than 700SF.
The home also boasts an open, four-story staircase flooded with natural, southern light, as well as a lower level family room, four bedrooms (including two en-suite) on the second floor, and an additional two bedrooms and study on the third floor. A spacious, 500SF roof deck is accessible from the top of the staircase, providing additional outdoor space for play and entertainment.
Due to the location and shape of the site, there is a 2-car, heated garage under the house, providing direct entry from the garage into the lower level mudroom. Two additional off-street parking spots are also provided in the covered driveway leading to the garage.
Designed with family living in mind, the home has also been designed for entertaining and to embrace life's creature comforts. Pre-wired with HD Video, Audio and comprehensive low-voltage services, the home is able to accommodate and distribute any low voltage services requested by the homeowner.
This home was pre-sold during construction.
Steve Hall, Hedrich Blessing
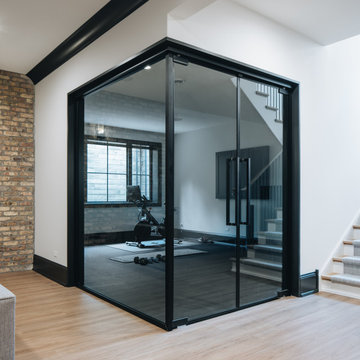
Multifunktionaler, Großer Klassischer Fitnessraum mit grauer Wandfarbe, hellem Holzboden und braunem Boden in Chicago
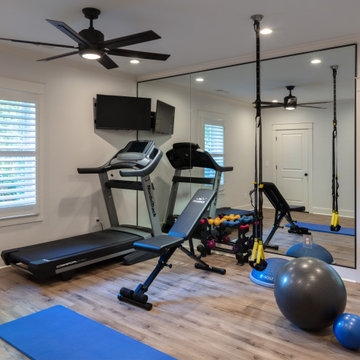
Oversized, metal and glass sliding doors separate the living room from the fully equipped home gym with mirrored walls and state of the art workout equipment.

Multifunktionaler, Mittelgroßer Klassischer Fitnessraum mit beiger Wandfarbe und beigem Boden in Detroit
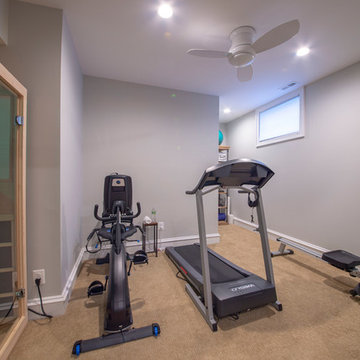
Multifunktionaler, Großer Klassischer Fitnessraum mit grauer Wandfarbe, Teppichboden und braunem Boden in Washington, D.C.
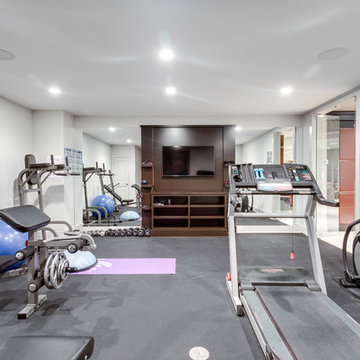
Home gym with mirrors and tv area - Dedicated outlets on the floor for all equipments - rubber flooring
Asta Homes
Great Falls, VA 22066
Multifunktionaler Klassischer Fitnessraum mit grauer Wandfarbe und schwarzem Boden in Washington, D.C.
Multifunktionaler Klassischer Fitnessraum mit grauer Wandfarbe und schwarzem Boden in Washington, D.C.
Multifunktionaler Klassischer Fitnessraum Ideen und Design
1