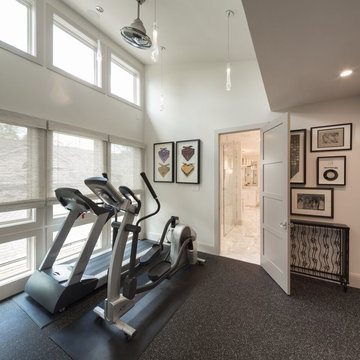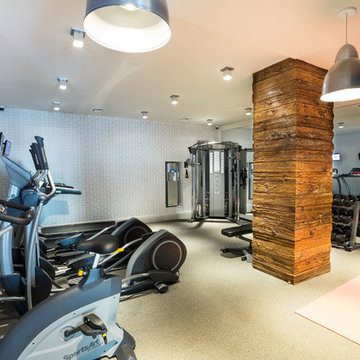Multifunktionaler Oranger Fitnessraum Ideen und Design
Suche verfeinern:
Budget
Sortieren nach:Heute beliebt
1 – 20 von 62 Fotos
1 von 3

Multifunktionaler, Mittelgroßer Moderner Fitnessraum mit brauner Wandfarbe und schwarzem Boden in Minneapolis

Multifunktionaler Moderner Fitnessraum mit beiger Wandfarbe, hellem Holzboden und beigem Boden in New York
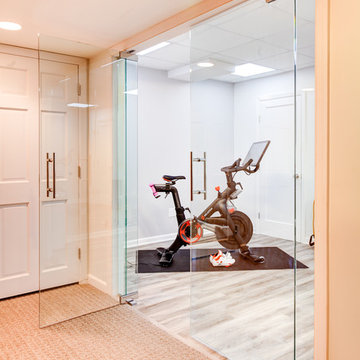
Perfect updated gym space to get in an at-home workout any time of the day.
Peloton, StarMark Cabinetry, Kitchen Intuitions and GlassCrafters Inc..
Chris Veith Photography
Kim Platt, Designer

Photo by Langdon Clay
Multifunktionaler, Mittelgroßer Moderner Fitnessraum mit braunem Holzboden, brauner Wandfarbe und gelbem Boden in San Francisco
Multifunktionaler, Mittelgroßer Moderner Fitnessraum mit braunem Holzboden, brauner Wandfarbe und gelbem Boden in San Francisco

Photo credit: Charles-Ryan Barber
Architect: Nadav Rokach
Interior Design: Eliana Rokach
Staging: Carolyn Greco at Meredith Baer
Contractor: Building Solutions and Design, Inc.

With a personal gym, there's no excuse to not exercise daily! (Designed by Artisan Design Group)
Multifunktionaler Klassischer Fitnessraum mit grauer Wandfarbe in Atlanta
Multifunktionaler Klassischer Fitnessraum mit grauer Wandfarbe in Atlanta

This modern, industrial basement renovation includes a conversation sitting area and game room, bar, pool table, large movie viewing area, dart board and large, fully equipped exercise room. The design features stained concrete floors, feature walls and bar fronts of reclaimed pallets and reused painted boards, bar tops and counters of reclaimed pine planks and stripped existing steel columns. Decor includes industrial style furniture from Restoration Hardware, track lighting and leather club chairs of different colors. The client added personal touches of favorite album covers displayed on wall shelves, a multicolored Buzz mascott from Georgia Tech and a unique grid of canvases with colors of all colleges attended by family members painted by the family. Photos are by the architect.

This 2 bedroom 2 bath home was designed using inspiration from the client as a collaboration between Mantell-Hecathorn Builders and Feeny Architect. This home offers a cool vibe in and out, with fine, homemade furniture by the owner, and Feeny designed steel posts and beams. Since Mantell-Hecathorn Builders is the only builder in Southwest Colorado to certify 100% of their homes to rigorous standards, including Department of Energy Zero Energy Ready, Energy Star, and Indoor airPlus, this home has certified indoor air quality, durability, and is low maintenance.
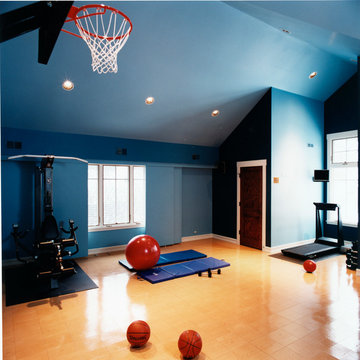
Can you believe we were able to incorporate a half-court basketball area?
Multifunktionaler, Großer Klassischer Fitnessraum mit blauer Wandfarbe und hellem Holzboden in Chicago
Multifunktionaler, Großer Klassischer Fitnessraum mit blauer Wandfarbe und hellem Holzboden in Chicago
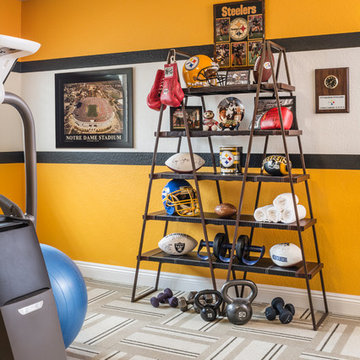
The ladder shelf highlights sports memorabilia and hand weights in this man cave. Plaques and treasured photos hang on the Steeler wall. Interface carpet tiles cusion the floor yet are durable for the home gym.
Photography - Grey Crawford
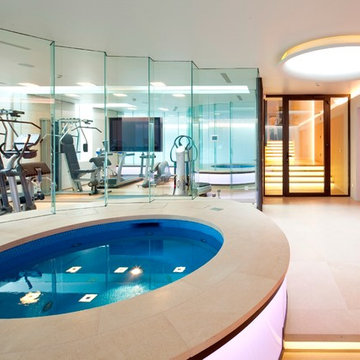
Indoor spa and gym area; Image courtesy of Andrew Harper - www.holdenharper.co.uk
Multifunktionaler Moderner Fitnessraum mit oranger Wandfarbe in New York
Multifunktionaler Moderner Fitnessraum mit oranger Wandfarbe in New York
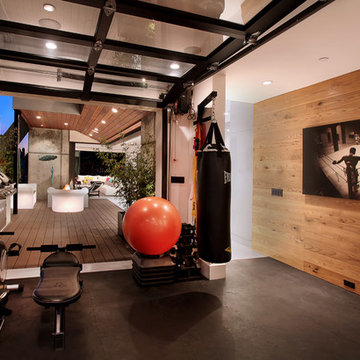
Photographer:Jeri Koegel
Architect: Brandon Architects
Builder : Patterson Custom Homes
Multifunktionaler Moderner Fitnessraum mit schwarzem Boden in Orange County
Multifunktionaler Moderner Fitnessraum mit schwarzem Boden in Orange County
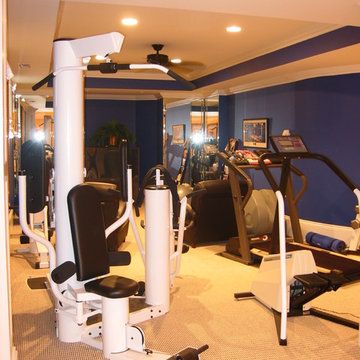
Multifunktionaler, Mittelgroßer Fitnessraum mit blauer Wandfarbe, Teppichboden und beigem Boden in Atlanta

Multifunktionaler, Großer Moderner Fitnessraum mit Keramikboden und beiger Wandfarbe in Barcelona
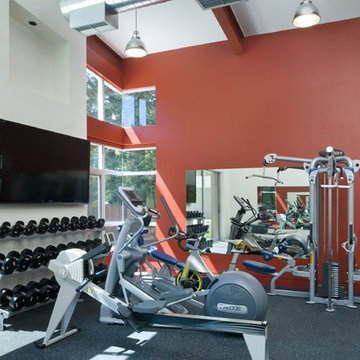
Sharon Risedorph
Multifunktionaler Moderner Fitnessraum mit roter Wandfarbe und grauem Boden in San Francisco
Multifunktionaler Moderner Fitnessraum mit roter Wandfarbe und grauem Boden in San Francisco

Sheahan and Quandt Architects
Multifunktionaler Moderner Fitnessraum mit grauer Wandfarbe, braunem Holzboden und orangem Boden in San Francisco
Multifunktionaler Moderner Fitnessraum mit grauer Wandfarbe, braunem Holzboden und orangem Boden in San Francisco
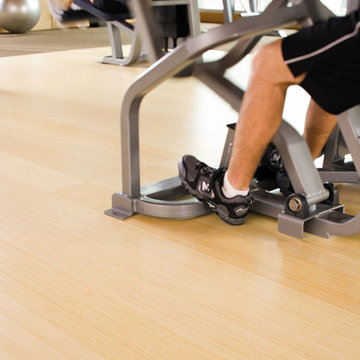
Color: Studio-Vertical-Natural-Bamboo
Multifunktionaler, Mittelgroßer Moderner Fitnessraum mit brauner Wandfarbe und Bambusparkett in Chicago
Multifunktionaler, Mittelgroßer Moderner Fitnessraum mit brauner Wandfarbe und Bambusparkett in Chicago
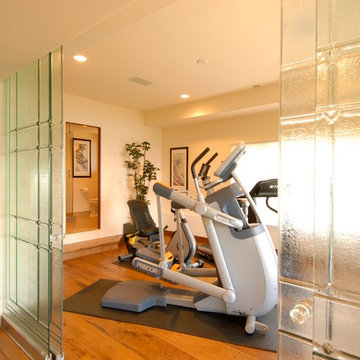
Alpine Custom Interiors works closely with you to capture your unique dreams and desires for your next interior remodel or renovation. Beginning with conceptual layouts and design, to construction drawings and specifications, our experienced design team will create a distinct character for each construction project. We fully believe that everyone wins when a project is clearly thought-out, documented, and then professionally executed.
Multifunktionaler Oranger Fitnessraum Ideen und Design
1
