Offene Küchen Ideen und Design
Suche verfeinern:
Budget
Sortieren nach:Heute beliebt
1 – 20 von 160 Fotos

This was a whole house remodel, the owners are more transitional in style, and they had a lot of special requests including the suspended bar seats on the bar, as well as the geometric circles that were custom to their space. The doors, moulding, trim work and bar are all completely custom to their aesthetic interests.
We tore out a lot of walls to make the kitchen and living space a more open floor plan for easier communication,
The hidden bar is to the right of the kitchen, replacing the previous closet pantry that we tore down and replaced with a framed wall, that allowed us to create a hidden bar (hidden from the living room) complete with a tall wine cooler on the end of the island.
Photo Credid: Peter Obetz

Offene, Zweizeilige, Große Mid-Century Küche mit flächenbündigen Schrankfronten, dunklen Holzschränken, Küchengeräten aus Edelstahl, Unterbauwaschbecken, Mineralwerkstoff-Arbeitsplatte, Zementfliesen für Boden, Kücheninsel und grauem Boden in Seattle

Offene, Geräumige Rustikale Küche in U-Form mit Unterbauwaschbecken, Schrankfronten im Shaker-Stil, dunklen Holzschränken, Granit-Arbeitsplatte, bunter Rückwand, Rückwand aus Steinfliesen, Küchengeräten aus Edelstahl, Travertin, Kücheninsel, beigem Boden und Mauersteinen in Denver
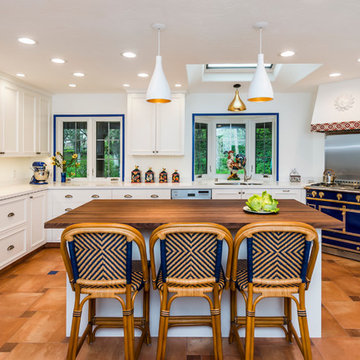
Thank you to Nadja Pentic Design, talented designer which I like to work with and cooperate,
Offene, Große Mediterrane Küche in U-Form mit Doppelwaschbecken, weißen Schränken, Kücheninsel, Elektrogeräten mit Frontblende, Terrakottaboden, braunem Boden, Schrankfronten mit vertiefter Füllung, Mineralwerkstoff-Arbeitsplatte und weißer Arbeitsplatte in San Francisco
Offene, Große Mediterrane Küche in U-Form mit Doppelwaschbecken, weißen Schränken, Kücheninsel, Elektrogeräten mit Frontblende, Terrakottaboden, braunem Boden, Schrankfronten mit vertiefter Füllung, Mineralwerkstoff-Arbeitsplatte und weißer Arbeitsplatte in San Francisco

Leicht Küchen: http://www.leicht.com /en/references/inland/project-karlsruhe/
baurmann.dürr architekten: http://www.bdarchitekten.eu/
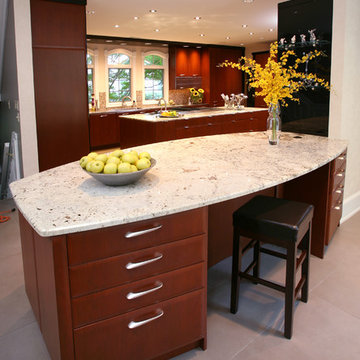
Custom Kitchen
Offene, Zweizeilige, Große Moderne Küchenbar mit dunklen Holzschränken, Unterbauwaschbecken, profilierten Schrankfronten, Granit-Arbeitsplatte, Küchengeräten aus Edelstahl, Keramikboden und Kücheninsel in Newark
Offene, Zweizeilige, Große Moderne Küchenbar mit dunklen Holzschränken, Unterbauwaschbecken, profilierten Schrankfronten, Granit-Arbeitsplatte, Küchengeräten aus Edelstahl, Keramikboden und Kücheninsel in Newark
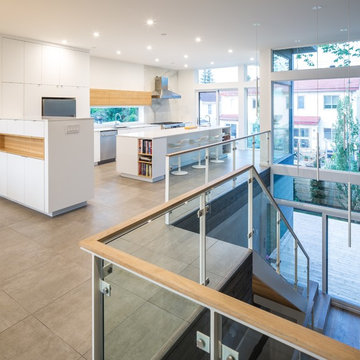
Architect: Christopher Simmonds Architect
Offene, Große Moderne Küche in L-Form mit flächenbündigen Schrankfronten, weißen Schränken, Kücheninsel, Unterbauwaschbecken, Mineralwerkstoff-Arbeitsplatte, Küchenrückwand in Weiß, Küchengeräten aus Edelstahl und Betonboden in Ottawa
Offene, Große Moderne Küche in L-Form mit flächenbündigen Schrankfronten, weißen Schränken, Kücheninsel, Unterbauwaschbecken, Mineralwerkstoff-Arbeitsplatte, Küchenrückwand in Weiß, Küchengeräten aus Edelstahl und Betonboden in Ottawa
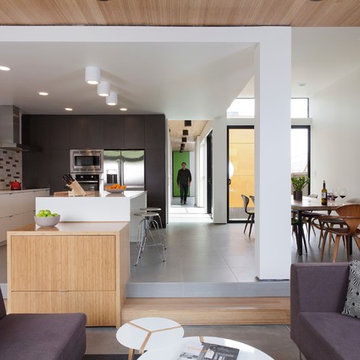
Simpatico Homes and Swatt/Meiers Architects, prefab and general construction by Moderna Homes
Offene Moderne Küche in L-Form mit flächenbündigen Schrankfronten, dunklen Holzschränken, bunter Rückwand und Küchengeräten aus Edelstahl in San Francisco
Offene Moderne Küche in L-Form mit flächenbündigen Schrankfronten, dunklen Holzschränken, bunter Rückwand und Küchengeräten aus Edelstahl in San Francisco

This project was a long labor of love. The clients adored this eclectic farm home from the moment they first opened the front door. They knew immediately as well that they would be making many careful changes to honor the integrity of its old architecture. The original part of the home is a log cabin built in the 1700’s. Several additions had been added over time. The dark, inefficient kitchen that was in place would not serve their lifestyle of entertaining and love of cooking well at all. Their wish list included large pro style appliances, lots of visible storage for collections of plates, silverware, and cookware, and a magazine-worthy end result in terms of aesthetics. After over two years into the design process with a wonderful plan in hand, construction began. Contractors experienced in historic preservation were an important part of the project. Local artisans were chosen for their expertise in metal work for one-of-a-kind pieces designed for this kitchen – pot rack, base for the antique butcher block, freestanding shelves, and wall shelves. Floor tile was hand chipped for an aged effect. Old barn wood planks and beams were used to create the ceiling. Local furniture makers were selected for their abilities to hand plane and hand finish custom antique reproduction pieces that became the island and armoire pantry. An additional cabinetry company manufactured the transitional style perimeter cabinetry. Three different edge details grace the thick marble tops which had to be scribed carefully to the stone wall. Cable lighting and lamps made from old concrete pillars were incorporated. The restored stone wall serves as a magnificent backdrop for the eye- catching hood and 60” range. Extra dishwasher and refrigerator drawers, an extra-large fireclay apron sink along with many accessories enhance the functionality of this two cook kitchen. The fabulous style and fun-loving personalities of the clients shine through in this wonderful kitchen. If you don’t believe us, “swing” through sometime and see for yourself! Matt Villano Photography
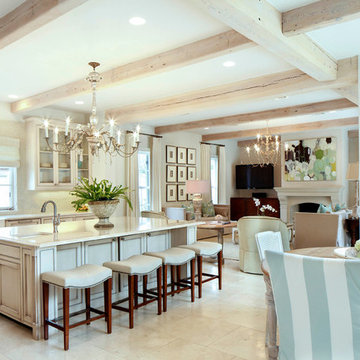
Photo by Oivanki Photography
Architect: Lionel F. Bailey AIA Architect
Interior Design: Anne McCanless
Offene Klassische Küche in L-Form mit Landhausspüle, Schrankfronten mit vertiefter Füllung, weißen Schränken und Küchenrückwand in Weiß in Nashville
Offene Klassische Küche in L-Form mit Landhausspüle, Schrankfronten mit vertiefter Füllung, weißen Schränken und Küchenrückwand in Weiß in Nashville
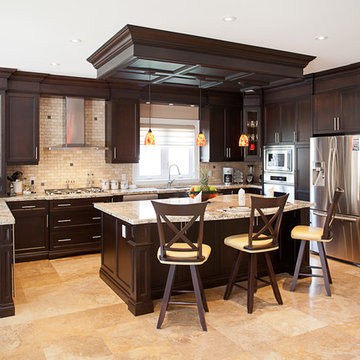
This kitchen features white granite top kitchen island, dark wooden cabinets, red kitchen pendant lights, tile flooring, tile kitchen backsplash, and white walls.
Home located in Mississauga, Ontario. Designed by interior design firm, Nicola Interiors, who serves the entire Greater Toronto Area.
For more about Nicola Interiors, click here: https://nicolainteriors.com/
To learn more about this project, click here: https://nicolainteriors.com/projects/gomes/
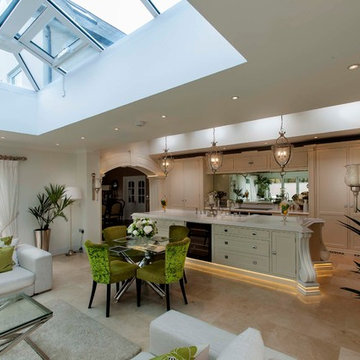
Mark Sykes
Offene Klassische Küche mit beigen Schränken und Elektrogeräten mit Frontblende in Oxfordshire
Offene Klassische Küche mit beigen Schränken und Elektrogeräten mit Frontblende in Oxfordshire
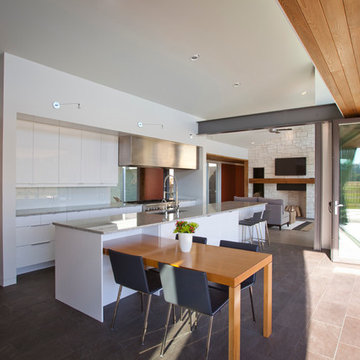
Ross Van Pelt - RVP Photography
Offene, Zweizeilige Moderne Küche mit Unterbauwaschbecken, flächenbündigen Schrankfronten, weißen Schränken und Küchenrückwand in Weiß in Cincinnati
Offene, Zweizeilige Moderne Küche mit Unterbauwaschbecken, flächenbündigen Schrankfronten, weißen Schränken und Küchenrückwand in Weiß in Cincinnati
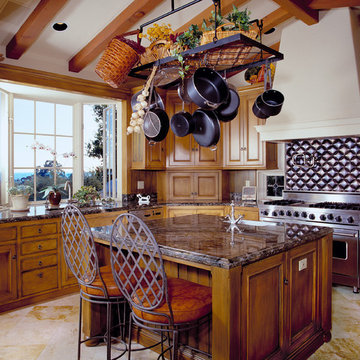
Kitchen.
Offene Mediterrane Küche in U-Form mit Unterbauwaschbecken, Schrankfronten mit vertiefter Füllung, dunklen Holzschränken, Granit-Arbeitsplatte, Küchenrückwand in Schwarz, Rückwand aus Stein und Küchengeräten aus Edelstahl in Santa Barbara
Offene Mediterrane Küche in U-Form mit Unterbauwaschbecken, Schrankfronten mit vertiefter Füllung, dunklen Holzschränken, Granit-Arbeitsplatte, Küchenrückwand in Schwarz, Rückwand aus Stein und Küchengeräten aus Edelstahl in Santa Barbara
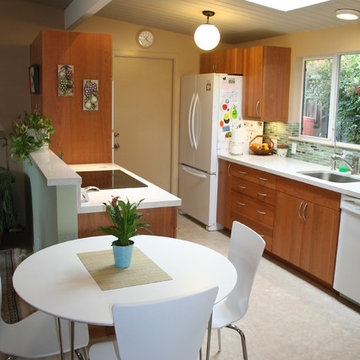
Offene, Zweizeilige, Kleine Mid-Century Küche ohne Insel mit weißen Elektrogeräten, Unterbauwaschbecken, flächenbündigen Schrankfronten, hellbraunen Holzschränken, Quarzwerkstein-Arbeitsplatte, bunter Rückwand, Rückwand aus Glasfliesen und Porzellan-Bodenfliesen in San Francisco
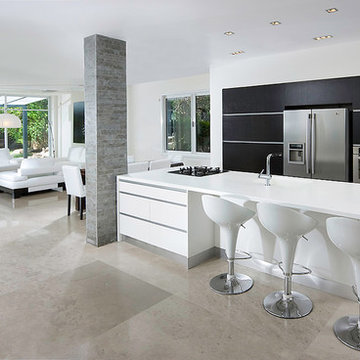
projecr for architect Michal schein
Offene, Zweizeilige Moderne Küchenbar mit Küchengeräten aus Edelstahl, flächenbündigen Schrankfronten und integriertem Waschbecken in Sonstige
Offene, Zweizeilige Moderne Küchenbar mit Küchengeräten aus Edelstahl, flächenbündigen Schrankfronten und integriertem Waschbecken in Sonstige
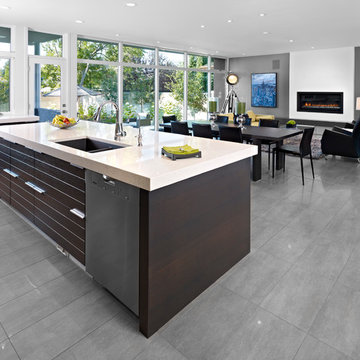
© Merle Prosofsky http://www.prosofsky.com
Offene Moderne Küche in L-Form mit flächenbündigen Schrankfronten, dunklen Holzschränken und grauem Boden in Edmonton
Offene Moderne Küche in L-Form mit flächenbündigen Schrankfronten, dunklen Holzschränken und grauem Boden in Edmonton
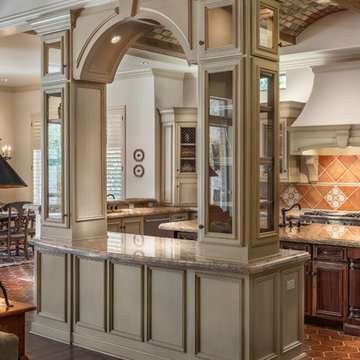
Offene, Große Klassische Küche in U-Form mit beigen Schränken, Küchenrückwand in Braun, Küchengeräten aus Edelstahl, Doppelwaschbecken, Schrankfronten mit vertiefter Füllung, Granit-Arbeitsplatte, Rückwand aus Terrakottafliesen, Terrakottaboden und Kücheninsel in Dallas
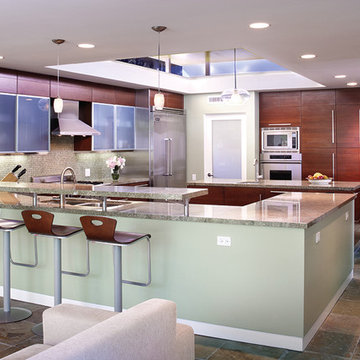
This kitchen remodel involved the demolition of several intervening rooms to create a large kitchen/family room that now connects directly to the backyard and the pool area. The new raised roof and clerestory help to bring light into the heart of the house and provides views to the surrounding treetops. The kitchen cabinets are by Italian manufacturer Scavolini. The floor is slate, the countertops are granite, and the raised ceiling is bamboo.
Design Team: Tracy Stone, Donatella Cusma', Sherry Cefali
Engineer: Dave Cefali
Photo by: Lawrence Anderson
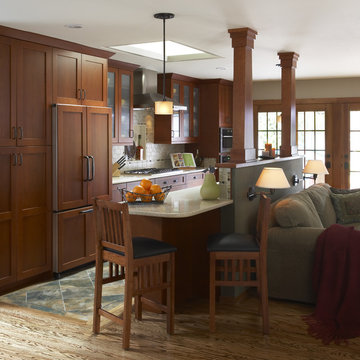
Zweizeilige, Offene Rustikale Küchenbar mit Schrankfronten im Shaker-Stil, Elektrogeräten mit Frontblende und hellbraunen Holzschränken in San Francisco
Offene Küchen Ideen und Design
1