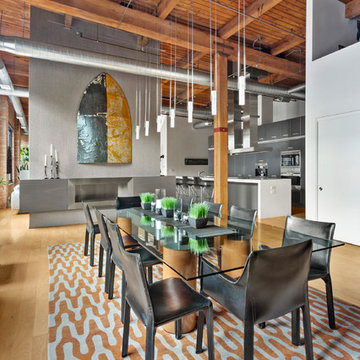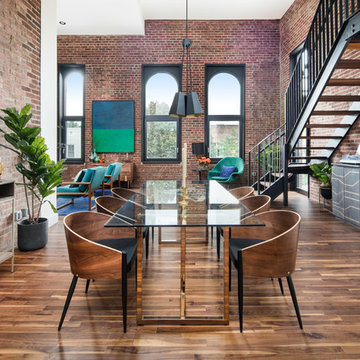Offene Industrial Esszimmer Ideen und Design
Suche verfeinern:
Budget
Sortieren nach:Heute beliebt
1 – 20 von 1.767 Fotos
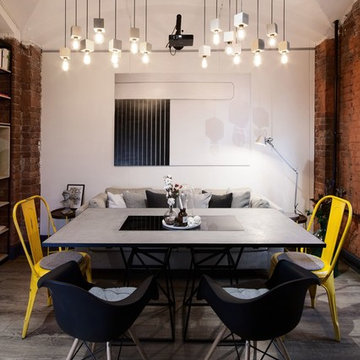
KYD BURO, Георгий Макаров
Offenes Industrial Esszimmer ohne Kamin mit weißer Wandfarbe und dunklem Holzboden in Sankt Petersburg
Offenes Industrial Esszimmer ohne Kamin mit weißer Wandfarbe und dunklem Holzboden in Sankt Petersburg
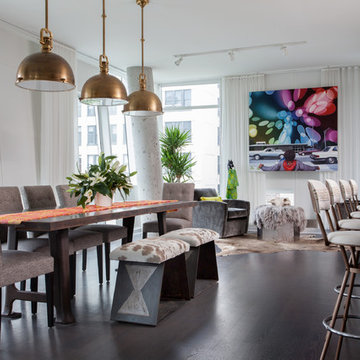
sheer curtains installation @ dining room
contact us at gil@nywindowfashion.com with any questions
Offenes Industrial Esszimmer mit weißer Wandfarbe und dunklem Holzboden in New York
Offenes Industrial Esszimmer mit weißer Wandfarbe und dunklem Holzboden in New York

Established in 1895 as a warehouse for the spice trade, 481 Washington was built to last. With its 25-inch-thick base and enchanting Beaux Arts facade, this regal structure later housed a thriving Hudson Square printing company. After an impeccable renovation, the magnificent loft building’s original arched windows and exquisite cornice remain a testament to the grandeur of days past. Perfectly anchored between Soho and Tribeca, Spice Warehouse has been converted into 12 spacious full-floor lofts that seamlessly fuse Old World character with modern convenience. Steps from the Hudson River, Spice Warehouse is within walking distance of renowned restaurants, famed art galleries, specialty shops and boutiques. With its golden sunsets and outstanding facilities, this is the ideal destination for those seeking the tranquil pleasures of the Hudson River waterfront.
Expansive private floor residences were designed to be both versatile and functional, each with 3 to 4 bedrooms, 3 full baths, and a home office. Several residences enjoy dramatic Hudson River views.
This open space has been designed to accommodate a perfect Tribeca city lifestyle for entertaining, relaxing and working.
This living room design reflects a tailored “old world” look, respecting the original features of the Spice Warehouse. With its high ceilings, arched windows, original brick wall and iron columns, this space is a testament of ancient time and old world elegance.
The dining room is a combination of interesting textures and unique pieces which create a inviting space.
The elements are: industrial fabric jute bags framed wall art pieces, an oversized mirror handcrafted from vintage wood planks salvaged from boats, a double crank dining table featuring an industrial aesthetic with a unique blend of iron and distressed mango wood, comfortable host and hostess dining chairs in a tan linen, solid oak chair with Cain seat which combine the rustic charm of an old French Farmhouse with an industrial look. Last, the accents such as the antler candleholders and the industrial pulley double pendant antique light really complete the old world look we were after to honor this property’s past.
Photography: Francis Augustine
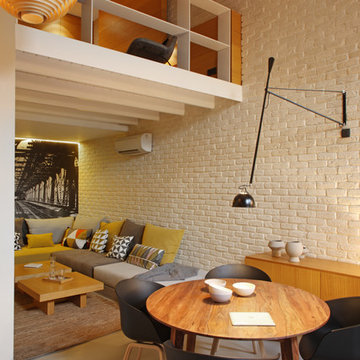
Proyecto realizado por Meritxell Ribé - The Room Studio
Construcción: The Room Work
Fotografías: Mauricio Fuertes
Offenes, Mittelgroßes Industrial Esszimmer ohne Kamin mit weißer Wandfarbe in Sonstige
Offenes, Mittelgroßes Industrial Esszimmer ohne Kamin mit weißer Wandfarbe in Sonstige
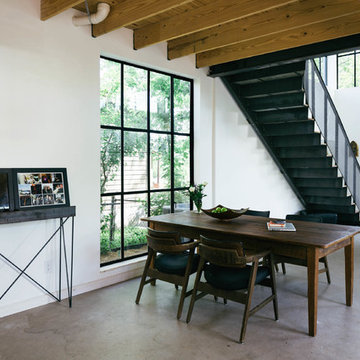
Photo by Amanda Kirkpatrick
Offenes Industrial Esszimmer mit weißer Wandfarbe und Betonboden in Austin
Offenes Industrial Esszimmer mit weißer Wandfarbe und Betonboden in Austin
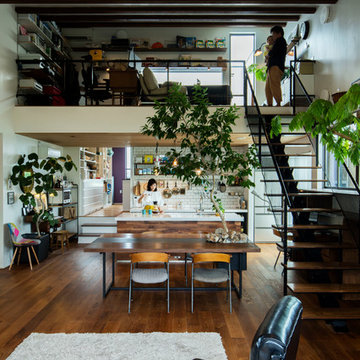
主人の書斎はLDKと空間でつながっており、家族の気配を感じながらもプライベートな空間が持てます。
Offenes Industrial Esszimmer mit weißer Wandfarbe, dunklem Holzboden und Kaminumrandung aus Metall in Sonstige
Offenes Industrial Esszimmer mit weißer Wandfarbe, dunklem Holzboden und Kaminumrandung aus Metall in Sonstige
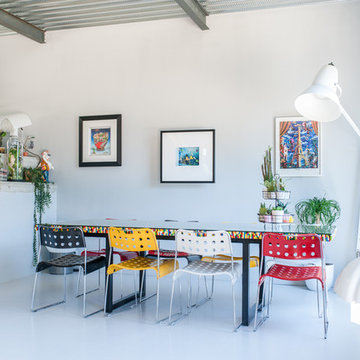
Jours & Nuits © 2018 Houzz
Offenes Industrial Esszimmer mit weißer Wandfarbe und weißem Boden in Montpellier
Offenes Industrial Esszimmer mit weißer Wandfarbe und weißem Boden in Montpellier
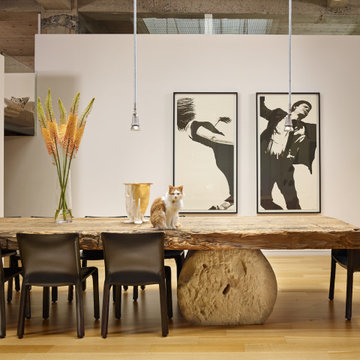
Offenes, Geräumiges Industrial Esszimmer mit weißer Wandfarbe, hellem Holzboden und beigem Boden in Austin
Photography by Meredith Heuer
Offenes Industrial Esszimmer ohne Kamin mit braunem Holzboden, roter Wandfarbe und braunem Boden in New York
Offenes Industrial Esszimmer ohne Kamin mit braunem Holzboden, roter Wandfarbe und braunem Boden in New York
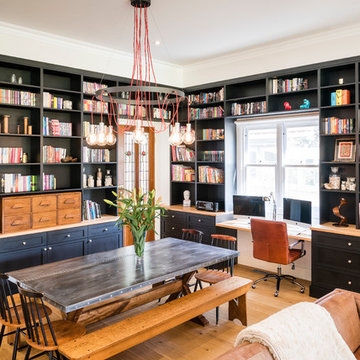
A library-wrapped dining room. Clever incorporation of a desk with a view.
Photography Tim Turner
Großes, Offenes Industrial Esszimmer ohne Kamin mit weißer Wandfarbe, hellem Holzboden und braunem Boden in Melbourne
Großes, Offenes Industrial Esszimmer ohne Kamin mit weißer Wandfarbe, hellem Holzboden und braunem Boden in Melbourne
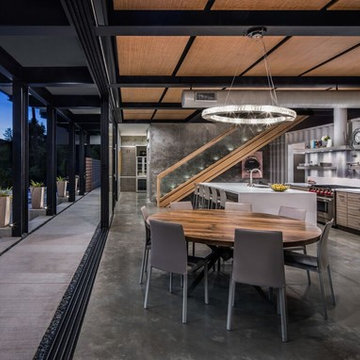
Offenes Industrial Esszimmer mit grauer Wandfarbe, Betonboden und grauem Boden in Santa Barbara
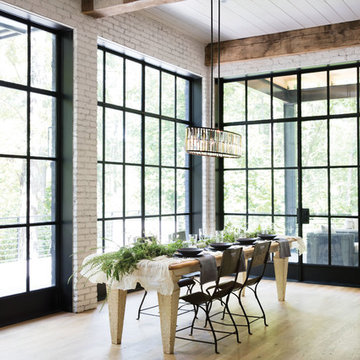
Offenes, Mittelgroßes Industrial Esszimmer ohne Kamin mit weißer Wandfarbe, hellem Holzboden und beigem Boden in Seattle
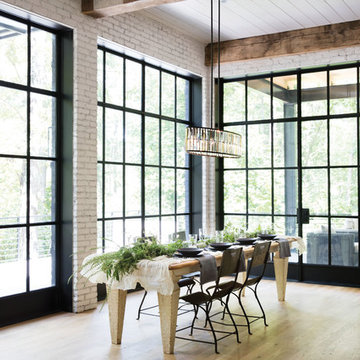
Offenes, Mittelgroßes Industrial Esszimmer ohne Kamin mit weißer Wandfarbe, hellem Holzboden und beigem Boden in Chicago
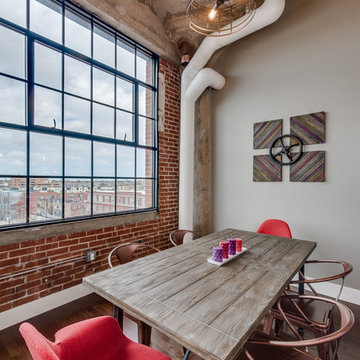
Offenes, Mittelgroßes Industrial Esszimmer ohne Kamin mit beiger Wandfarbe, dunklem Holzboden und braunem Boden in Orange County
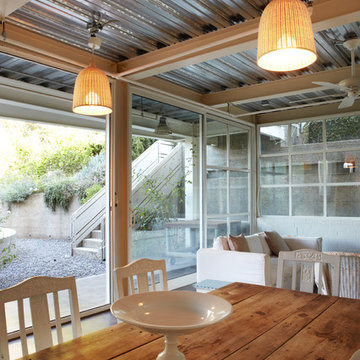
Offenes, Großes Industrial Esszimmer ohne Kamin mit beiger Wandfarbe und Betonboden in Orange County
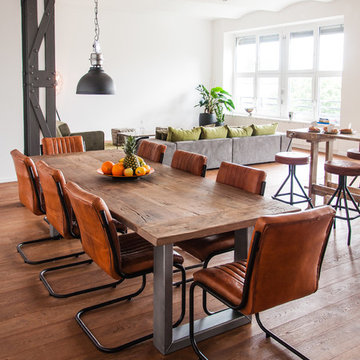
Küche & Essbereich der HerrenWG
Fotos: by andy
In Berlin-Kreuzberg lässt es sich leben – vor allem auf 220 Quadratmetern und mit den besten Freunden! Vier junge Start-Up-Gründer und -Mitarbeiter haben sich einen Loft mit fünf Zimmern zu ihrem gemeinsamen Wohnsitz auserkoren. Stylish, jung und lässig sollen diese vier Wände nun eingerichtet werden – und by andy hilft dabei!
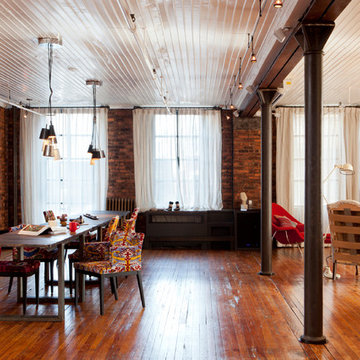
Photo by Antoine Bootz
Offenes, Großes Industrial Esszimmer ohne Kamin mit braunem Holzboden und roter Wandfarbe in New York
Offenes, Großes Industrial Esszimmer ohne Kamin mit braunem Holzboden und roter Wandfarbe in New York
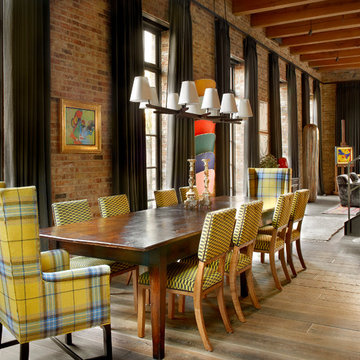
Photo credit: Tony Soluri
Architect: Liederbach & Graham
Landscape: Craig Bergmann
Offenes Industrial Esszimmer mit braunem Holzboden in Chicago
Offenes Industrial Esszimmer mit braunem Holzboden in Chicago
Offene Industrial Esszimmer Ideen und Design
1
