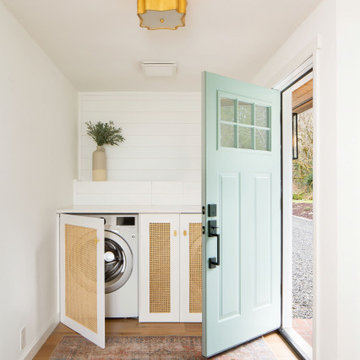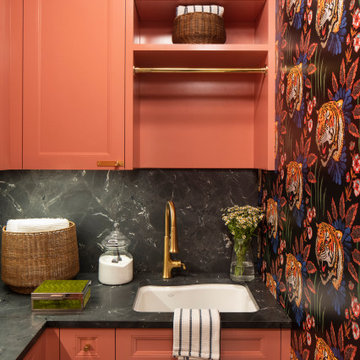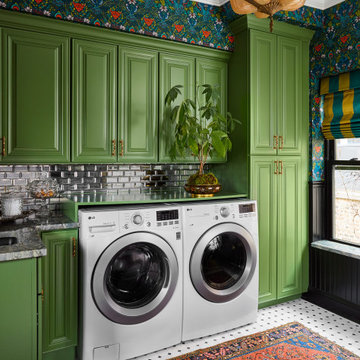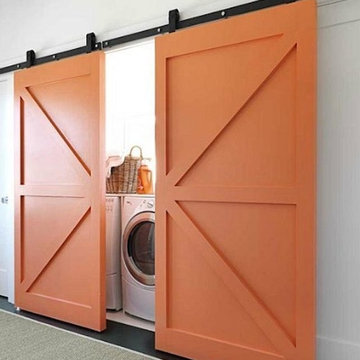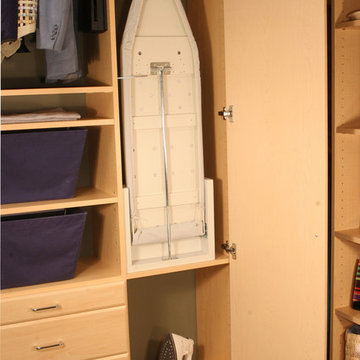Oranger Hauswirtschaftsraum Ideen und Design

Design: Studio Three Design, Inc /
Photography: Agnieszka Jakubowicz
Country Hauswirtschaftsraum in San Francisco
Country Hauswirtschaftsraum in San Francisco
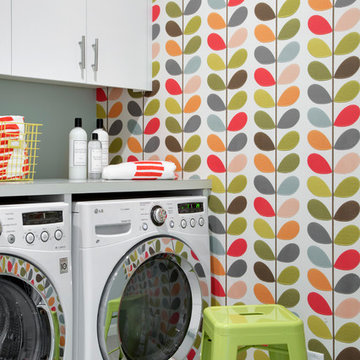
Interior Design: Lucy Interior Design
Architect: Swan Architecture
Builder: Elevation Homes
Photography: SPACECRAFTING
Skandinavischer Hauswirtschaftsraum in Minneapolis
Skandinavischer Hauswirtschaftsraum in Minneapolis

Photos by Kaity
Zweizeilige, Mittelgroße Moderne Waschküche mit flächenbündigen Schrankfronten, Quarzwerkstein-Arbeitsplatte, Schieferboden, Waschmaschine und Trockner nebeneinander, orangefarbenen Schränken und weißer Wandfarbe in Grand Rapids
Zweizeilige, Mittelgroße Moderne Waschküche mit flächenbündigen Schrankfronten, Quarzwerkstein-Arbeitsplatte, Schieferboden, Waschmaschine und Trockner nebeneinander, orangefarbenen Schränken und weißer Wandfarbe in Grand Rapids

Murphys Road is a renovation in a 1906 Villa designed to compliment the old features with new and modern twist. Innovative colours and design concepts are used to enhance spaces and compliant family living. This award winning space has been featured in magazines and websites all around the world. It has been heralded for it's use of colour and design in inventive and inspiring ways.
Designed by New Zealand Designer, Alex Fulton of Alex Fulton Design
Photographed by Duncan Innes for Homestyle Magazine
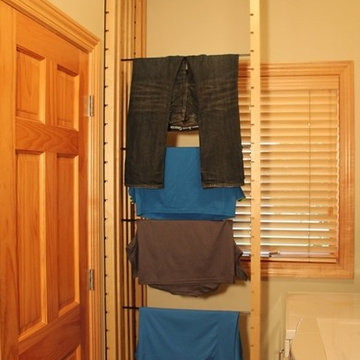
DryAway 9' Ceiling Mount - 8 frames - Push the laundry drying racks in to dry with no fans needed. For 8 frames DryAway requires 28" wide by 29" deep. 4 loads of wash dry out of sight and out of the way.
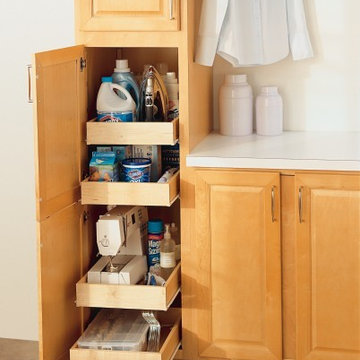
Aristokraft's utility cabinet with roll out trays extends beyond the kitchen. No more reaching to the back of the cabinet. This utility makes the most use of small spaces by organizing items in trays that independently extend easily accessing all contents.
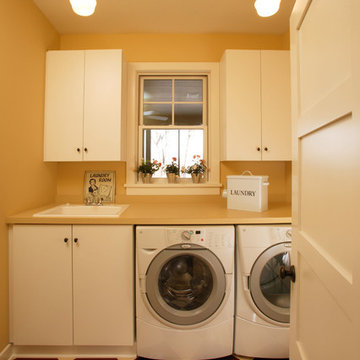
Laundry Room with a View!
Photography: Phillip Mueller Photography
Klassischer Hauswirtschaftsraum mit weißen Schränken in Minneapolis
Klassischer Hauswirtschaftsraum mit weißen Schränken in Minneapolis

Lutography
Einzeilige, Kleine Country Waschküche mit Doppelwaschbecken, beiger Wandfarbe, Vinylboden, Waschmaschine und Trockner nebeneinander und buntem Boden in Sonstige
Einzeilige, Kleine Country Waschküche mit Doppelwaschbecken, beiger Wandfarbe, Vinylboden, Waschmaschine und Trockner nebeneinander und buntem Boden in Sonstige
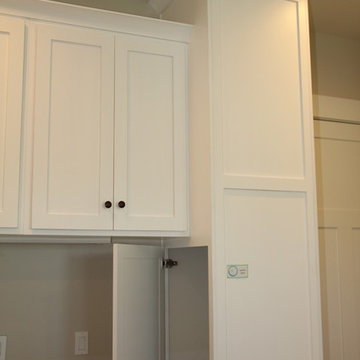
Captured In Time Photography
Klassischer Hauswirtschaftsraum in Salt Lake City
Klassischer Hauswirtschaftsraum in Salt Lake City

Multifunktionaler, Zweizeiliger, Kleiner Klassischer Hauswirtschaftsraum mit Schrankfronten im Shaker-Stil, hellbraunen Holzschränken, Laminat-Arbeitsplatte, grüner Wandfarbe, Porzellan-Bodenfliesen, Waschmaschine und Trockner nebeneinander, beigem Boden und beiger Arbeitsplatte in Sonstige

Aspen Homes Inc.
Einzeilige, Kleine Klassische Waschküche mit offenen Schränken, weißen Schränken, Mineralwerkstoff-Arbeitsplatte, beiger Wandfarbe, Keramikboden und Waschmaschine und Trockner nebeneinander in Milwaukee
Einzeilige, Kleine Klassische Waschküche mit offenen Schränken, weißen Schränken, Mineralwerkstoff-Arbeitsplatte, beiger Wandfarbe, Keramikboden und Waschmaschine und Trockner nebeneinander in Milwaukee
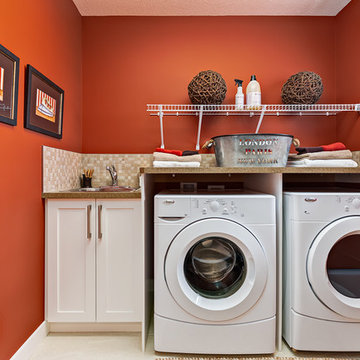
Einzeilige, Mittelgroße Klassische Waschküche mit Einbauwaschbecken, Schrankfronten im Shaker-Stil, weißen Schränken, roter Wandfarbe und Waschmaschine und Trockner nebeneinander in Calgary
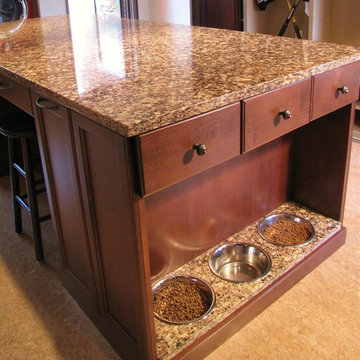
For the four legged family members, the island has a doggie café feeding station (complete with granite countertop and stainless steel bowls at their height), roll out bins for dog and cat food storage, and drawers for leashes, collars and treats with dog shaped knobs. A dog door was also installed.

Custom laundry room with side by side washer and dryer and custom shelving. Bottom slide out drawer keeps litter box hidden from sight and an exhaust fan that gets rid of the smell!
Oranger Hauswirtschaftsraum Ideen und Design
1
