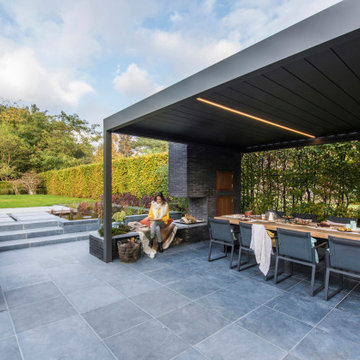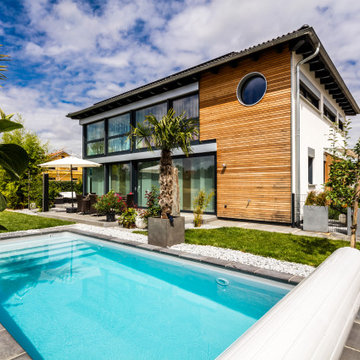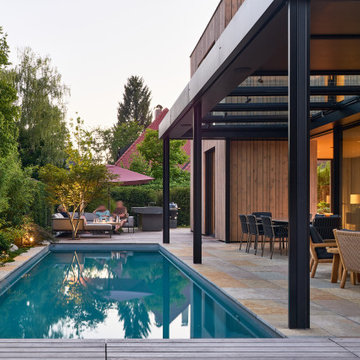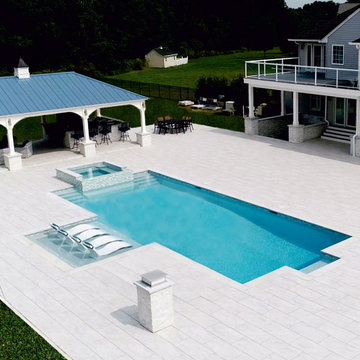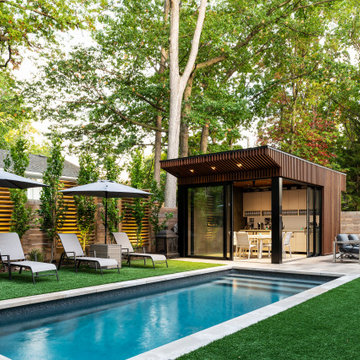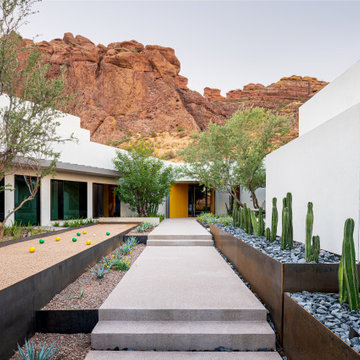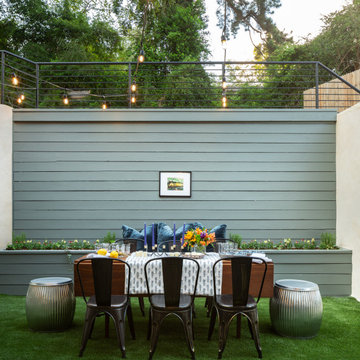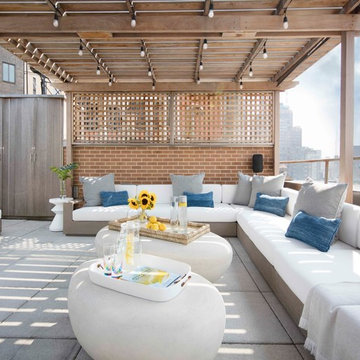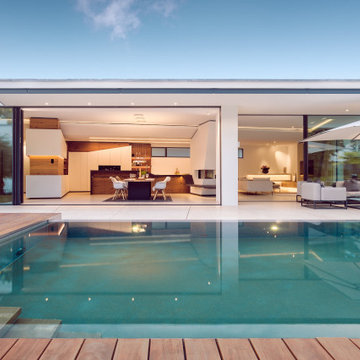
Private villa | Fellbach, Germany
Shot for Lee+Mir Architekten | Stuttgart | Germany
www.matthiasdengler.com
instagram.com/matthiasdengler_
Moderner Pool in Stuttgart
Moderner Pool in Stuttgart

Every day is a vacation in this Thousand Oaks Mediterranean-style outdoor living paradise. This transitional space is anchored by a serene pool framed by flagstone and elegant landscaping. The outdoor living space emphasizes the natural beauty of the surrounding area while offering all the advantages and comfort of indoor amenities, including stainless-steel appliances, custom beverage fridge, and a wood-burning fireplace. The dark stain and raised panel detail of the cabinets pair perfectly with the El Dorado stone pulled throughout this design; and the airy combination of chandeliers and natural lighting produce a charming, relaxed environment.
Flooring:
Kitchen and Pool Areas: Concrete
Pool Surround: Flagstone
Deck: Fiberon deck material
Light Fixtures: Chandelier
Stone/Masonry: El Dorado
Photographer: Tom Clary

Photo by Samantha Robison
Kleine Klassische Pergola hinter dem Haus mit Natursteinplatten in Sonstige
Kleine Klassische Pergola hinter dem Haus mit Natursteinplatten in Sonstige
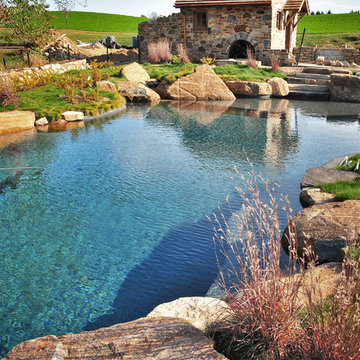
E.S. Templeton Signature Landscapes
Großer Rustikaler Pool hinter dem Haus in individueller Form mit Natursteinplatten in Philadelphia
Großer Rustikaler Pool hinter dem Haus in individueller Form mit Natursteinplatten in Philadelphia

Glencoe IL Formal sideyard garden walk leading to rear yard pool oasis. French inspired theme. By: Arrow. Land + Structures. Landscape Architects and Builders----The sideyard path leads visitors towards the rear yard poolside retreat. Sideyards present an opportunity to create an an articulated approach that pulls you in towards your destination.

In order for the kitchen to serve the back porch, I designed the window opening to be a glass garage door, with continuous granite countertop. It's perfect.

Jimmy White Photography
Große Klassische Terrassenüberdachung aus Holz hinter dem Haus mit Grillplatz in Seattle
Große Klassische Terrassenüberdachung aus Holz hinter dem Haus mit Grillplatz in Seattle
Türkise Outdoor-Gestaltung Ideen und Design
1






