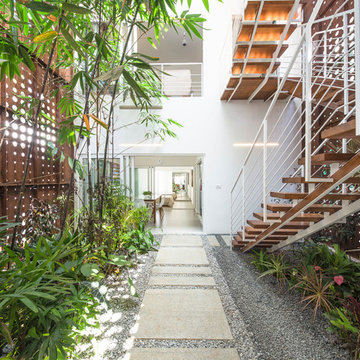Patio neben dem Haus Ideen und Design
Suche verfeinern:
Budget
Sortieren nach:Heute beliebt
1 – 20 von 6.535 Fotos
1 von 2

Modern Shaded Living Area, Pool Cabana and Outdoor Bar
Kleiner Moderner Patio neben dem Haus mit Outdoor-Küche, Natursteinplatten und Gazebo in New York
Kleiner Moderner Patio neben dem Haus mit Outdoor-Küche, Natursteinplatten und Gazebo in New York
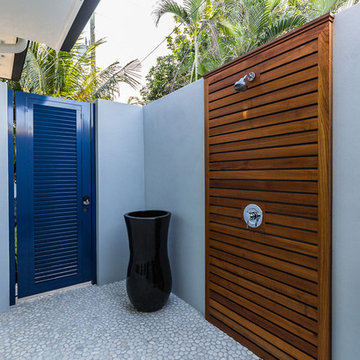
Shelby Halberg Photography
Mittelgroßer, Überdachter Moderner Patio neben dem Haus mit Gartendusche und Natursteinplatten in Miami
Mittelgroßer, Überdachter Moderner Patio neben dem Haus mit Gartendusche und Natursteinplatten in Miami
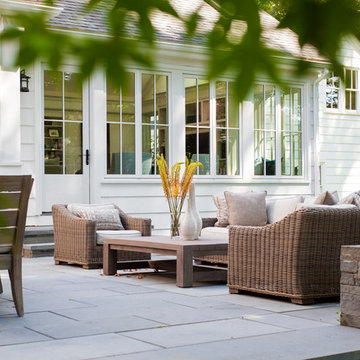
Architecture: LDa Architecture & Interiors
Interior Design: LDa Architecture & Interiors
Builder: Macomber Carpentry & Construction
Landscape Architect: Matthew Cunningham Landscape Design
Photographer: Sean Litchfield Photography
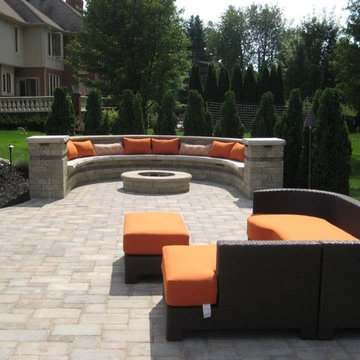
Großer, Unbedeckter Klassischer Patio neben dem Haus mit Feuerstelle und Betonboden in Detroit
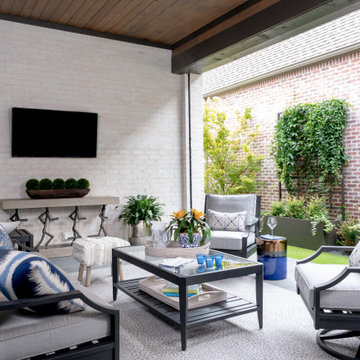
Mittelgroßer, Überdachter Klassischer Patio neben dem Haus mit Pflanzwand und Stempelbeton in Dallas
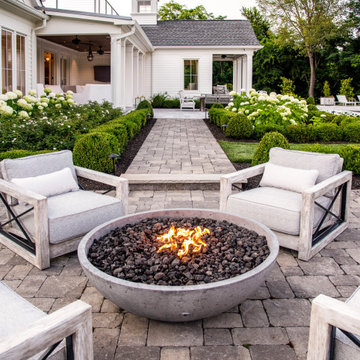
Mittelgroßer, Unbedeckter Country Patio neben dem Haus mit Feuerstelle und Natursteinplatten in Nashville
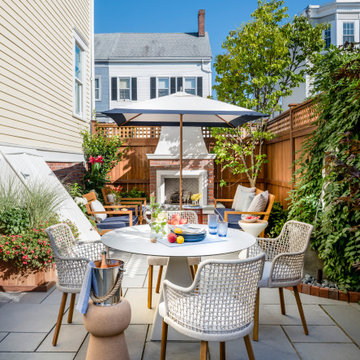
To create a colonial outdoor living space, we gut renovated this patio, incorporating heated bluestones, a custom traditional fireplace and bespoke furniture. The space was divided into three distinct zones for cooking, dining, and lounging. Firing up the built-in gas grill or a relaxing by the fireplace, this space brings the inside out.
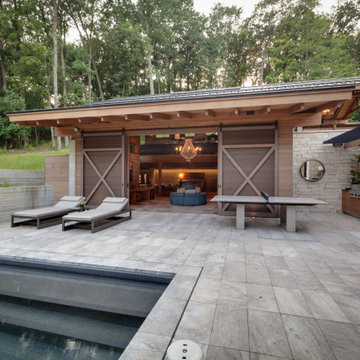
The owners requested a Private Resort that catered to their love for entertaining friends and family, a place where 2 people would feel just as comfortable as 42. Located on the western edge of a Wisconsin lake, the site provides a range of natural ecosystems from forest to prairie to water, allowing the building to have a more complex relationship with the lake - not merely creating large unencumbered views in that direction. The gently sloping site to the lake is atypical in many ways to most lakeside lots - as its main trajectory is not directly to the lake views - allowing for focus to be pushed in other directions such as a courtyard and into a nearby forest.
The biggest challenge was accommodating the large scale gathering spaces, while not overwhelming the natural setting with a single massive structure. Our solution was found in breaking down the scale of the project into digestible pieces and organizing them in a Camp-like collection of elements:
- Main Lodge: Providing the proper entry to the Camp and a Mess Hall
- Bunk House: A communal sleeping area and social space.
- Party Barn: An entertainment facility that opens directly on to a swimming pool & outdoor room.
- Guest Cottages: A series of smaller guest quarters.
- Private Quarters: The owners private space that directly links to the Main Lodge.
These elements are joined by a series green roof connectors, that merge with the landscape and allow the out buildings to retain their own identity. This Camp feel was further magnified through the materiality - specifically the use of Doug Fir, creating a modern Northwoods setting that is warm and inviting. The use of local limestone and poured concrete walls ground the buildings to the sloping site and serve as a cradle for the wood volumes that rest gently on them. The connections between these materials provided an opportunity to add a delicate reading to the spaces and re-enforce the camp aesthetic.
The oscillation between large communal spaces and private, intimate zones is explored on the interior and in the outdoor rooms. From the large courtyard to the private balcony - accommodating a variety of opportunities to engage the landscape was at the heart of the concept.
Overview
Chenequa, WI
Size
Total Finished Area: 9,543 sf
Completion Date
May 2013
Services
Architecture, Landscape Architecture, Interior Design
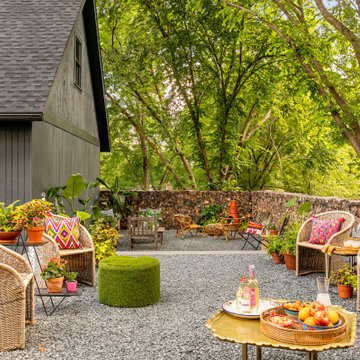
Interior Design: Lucy Interior Design | Builder: Detail Homes | Landscape Architecture: TOPO | Photography: Spacecrafting
Mittelgroßer, Unbedeckter Eklektischer Patio mit Kies neben dem Haus in Minneapolis
Mittelgroßer, Unbedeckter Eklektischer Patio mit Kies neben dem Haus in Minneapolis
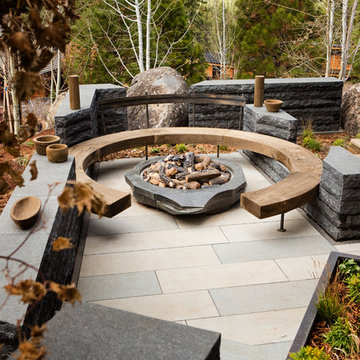
Mittelgroßer, Unbedeckter Moderner Patio neben dem Haus mit Feuerstelle und Natursteinplatten in Sonstige
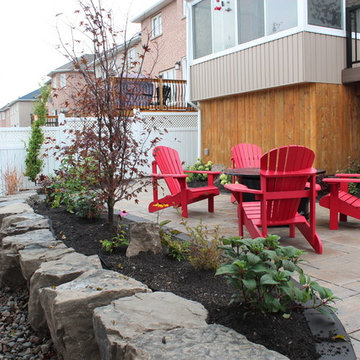
Retaining wall for sloped backyard to allow for better drainage
Rustikaler Patio neben dem Haus mit Betonboden in Toronto
Rustikaler Patio neben dem Haus mit Betonboden in Toronto
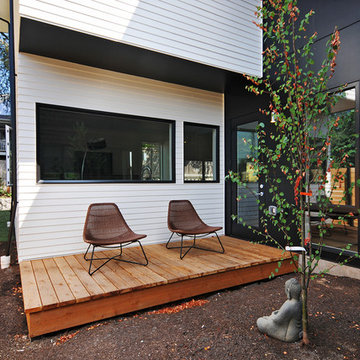
Side Patio with Solid Wood construction.
Kleiner Retro Patio neben dem Haus mit Markisen in Seattle
Kleiner Retro Patio neben dem Haus mit Markisen in Seattle
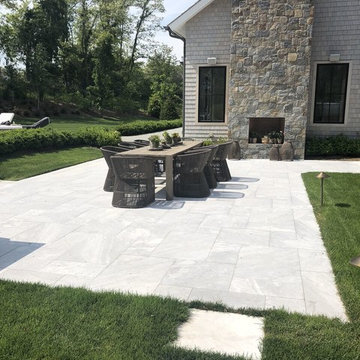
Deep Blue® sandblasted pavers create a relaxing side patio for the family to gather and enjoy each other's company.
The natural whites and gray of the stone compliment the natural elements of the area, as well as the multi-color outdoor fireplace.
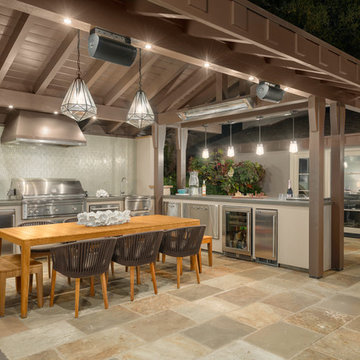
Designed to compliment the existing single story home in a densely wooded setting, this Pool Cabana serves as outdoor kitchen, dining, bar, bathroom/changing room, and storage. Photos by Ross Pushinaitus.
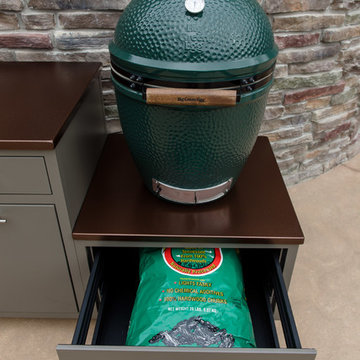
Unbedeckter Klassischer Patio neben dem Haus mit Outdoor-Küche und Stempelbeton in Sonstige
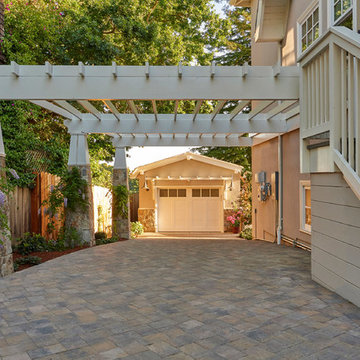
Complete outdoor living remodel including: front yard, side walkway, backyard, patio and driveway.
Pergola neben dem Haus mit Betonboden in San Francisco
Pergola neben dem Haus mit Betonboden in San Francisco
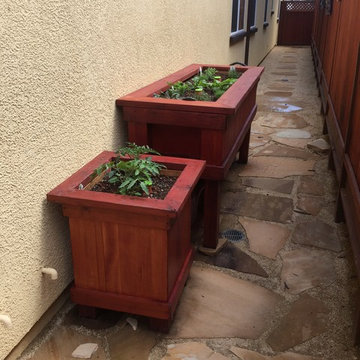
Kleiner, Unbedeckter Mediterraner Patio neben dem Haus mit Kübelpflanzen und Natursteinplatten in San Francisco
Patio neben dem Haus Ideen und Design
1


