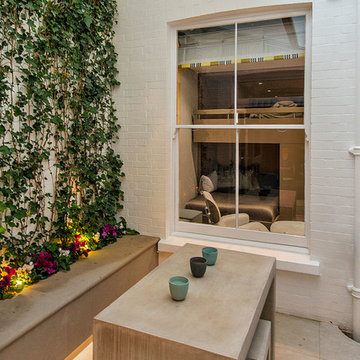Kleiner Patio Ideen und Design
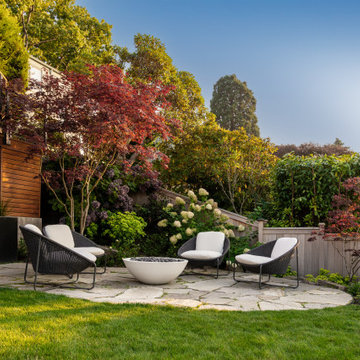
Photo by Tina Witherspoon.
Kleiner, Unbedeckter Klassischer Patio hinter dem Haus mit Feuerstelle und Natursteinplatten in Seattle
Kleiner, Unbedeckter Klassischer Patio hinter dem Haus mit Feuerstelle und Natursteinplatten in Seattle

Bluestone Pavers, custom Teak Wood banquette with cement tile inlay, Bluestone firepit, custom outdoor kitchen with Teak Wood, concrete waterfall countertop with Teak surround.
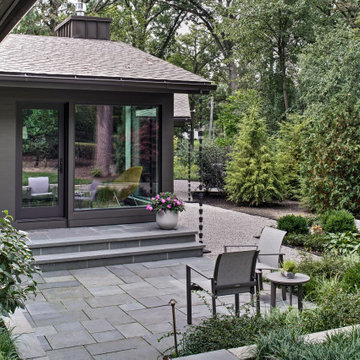
Kleiner Klassischer Patio hinter dem Haus mit Natursteinplatten in Chicago
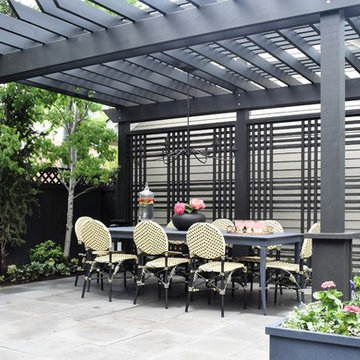
Sleek, black and just right for the space, this contemporary pergola provides just the right amount of shade in this Chicago back yard. The 2"x2" purlins on top of the pergola are repeated as a screen for the back to 'take the edge off' the neighbors garage. Bluestone paving, a large fire pit and traditional zinc planters help complete the design thought.
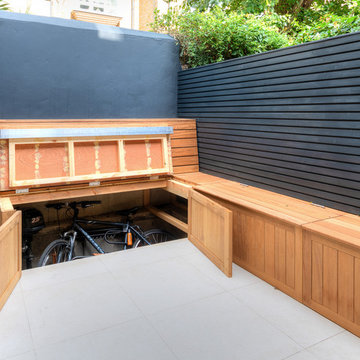
The small rear patio is related to the internal spaces thus maximizing the sense of space. The wooden bench has been designed to conceal a practical low storage unit.
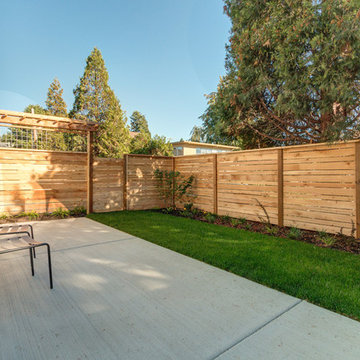
Kleiner, Unbedeckter Landhaus Patio hinter dem Haus mit Betonboden in Seattle
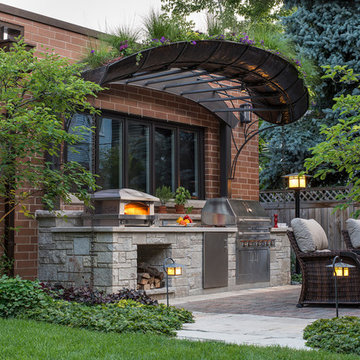
Mr. and Mrs. Eades, the owners of this Chicago home, were inspired to build a Kalamazoo outdoor kitchen because of their love of cooking. “The grill became the center point for doing our outdoor kitchen,” Mr. Eades noted. After working long days, Mr. Eades and his wife, prefer to experiment with new recipes in the comfort of their own home. The Hybrid Fire Grill is the focal point of this compact outdoor kitchen. Weather-tight cabinetry was built into the masonry for storage, and an Artisan Fire Pizza Oven sits atop the countertop and allows the Eades’ to cook restaurant quality Neapolitan style pizzas in their own backyard.

This shade arbor, located in The Woodlands, TX north of Houston, spans the entire length of the back yard. It combines a number of elements with custom structures that were constructed to emulate specific aspects of a Zen garden. The homeowner wanted a low-maintenance garden whose beauty could withstand the tough seasonal weather that strikes the area at various times of the year. He also desired a mood-altering aesthetic that would relax the senses and calm the mind. Most importantly, he wanted this meditative environment completely shielded from the outside world so he could find serenity in total privacy.
The most unique design element in this entire project is the roof of the shade arbor itself. It features a “negative space” leaf pattern that was designed in a software suite and cut out of the metal with a water jet cutter. Each form in the pattern is loosely suggestive of either a leaf, or a cluster of leaves.
These small, negative spaces cut from the metal are the source of the structure’ powerful visual and emotional impact. During the day, sunlight shines down and highlights columns, furniture, plantings, and gravel with a blend of dappling and shade that make you feel like you are sitting under the branches of a tree.
At night, the effects are even more brilliant. Skillfully concealed lights mounted on the trusses reflect off the steel in places, while in other places they penetrate the negative spaces, cascading brilliant patterns of ambient light down on vegetation, hardscape, and water alike.
The shade arbor shelters two gravel patios that are almost identical in space. The patio closest to the living room features a mini outdoor dining room, replete with tables and chairs. The patio is ornamented with a blend of ornamental grass, a small human figurine sculpture, and mid-level impact ground cover.
Gravel was chosen as the preferred hardscape material because of its Zen-like connotations. It is also remarkably soft to walk on, helping to set the mood for a relaxed afternoon in the dappled shade of gently filtered sunlight.
The second patio, spaced 15 feet away from the first, resides adjacent to the home at the opposite end of the shade arbor. Like its twin, it is also ornamented with ground cover borders, ornamental grasses, and a large urn identical to the first. Seating here is even more private and contemplative. Instead of a table and chairs, there is a large decorative concrete bench cut in the shape of a giant four-leaf clover.
Spanning the distance between these two patios, a bluestone walkway connects the two spaces. Along the way, its borders are punctuated in places by low-level ornamental grasses, a large flowering bush, another sculpture in the form of human faces, and foxtail ferns that spring up from a spread of river rock that punctuates the ends of the walkway.
The meditative quality of the shade arbor is reinforced by two special features. The first of these is a disappearing fountain that flows from the top of a large vertical stone embedded like a monolith in the other edges of the river rock. The drains and pumps to this fountain are carefully concealed underneath the covering of smooth stones, and the sound of the water is only barely perceptible, as if it is trying to force you to let go of your thoughts to hear it.
A large piece of core-10 steel, which is deliberately intended to rust quickly, rises up like an arced wall from behind the fountain stone. The dark color of the metal helps the casual viewer catch just a glimpse of light reflecting off the slow trickle of water that runs down the side of the stone into the river rock bed.
To complete the quiet moment that the shade arbor is intended to invoke, a thick wall of cypress trees rises up on all sides of the yard, completely shutting out the disturbances of the world with a comforting wall of living greenery that comforts the thoughts and emotions.

This contemporary backyard oasis offers our clients indoor-outdoor living for year-round relaxation and entertaining. The custom rectilinear swimming pool and stacked stone raised spa were designed to maximize the tight lot coverage restrictions while the cascading waterfalls and natural stone water feature add tranquility to the space. Panoramic doors create a beautiful transition between the interior and exterior spaces allowing for more entertaining options and increased natural light. The covered porch features retractable screens, ceiling-mounted infrared heaters, T&G ceiling and a stacked stone fireplace
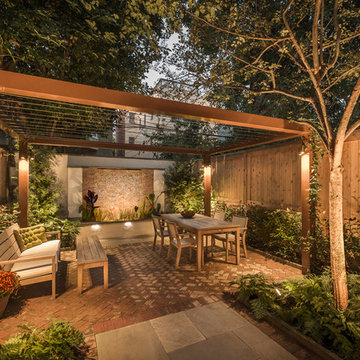
Kleine Moderne Pergola hinter dem Haus mit Wasserspiel und Pflastersteinen in Philadelphia
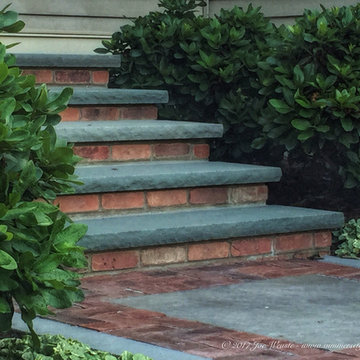
A set of brick and bluestone steps and landing that lead to the mudroom of this Warwick NY residence. The treads are constructed with a 2" thick rock faced bluestone. I used a custom color blended mortar for the brick joints, slightly rcessed. Below is a detail of the walkway. It is constructed with a weathered clay brick, bluestone borders and randomly placed bluestone inlays. The set of stps are softed with Rhododendron. We service the NY & NJ areas. http://www.summersetgardens.com/
845-590-7306
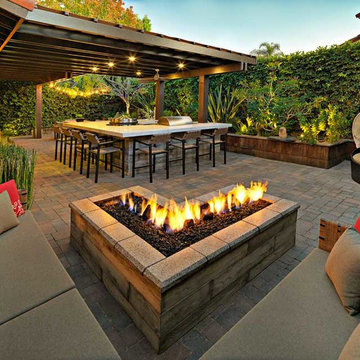
Celebrity Chef Sam Zien was tired of being confined to his small barbecue when filming grilling episodes for his new show. So, he came to us with a plan and we made it happen. We provided Sam with an extended L shaped pergola and L shape lounging area to match. In addition, we installed a giant built in barbecue and surrounding counter with plenty of seating for guests on or off camera. Zen vibes are important to Sam, so we were sure to keep that top of mind when finalizing even the smallest of details.
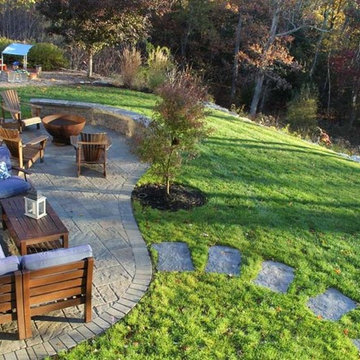
Kleiner Moderner Patio hinter dem Haus mit Feuerstelle und Betonboden in Manchester
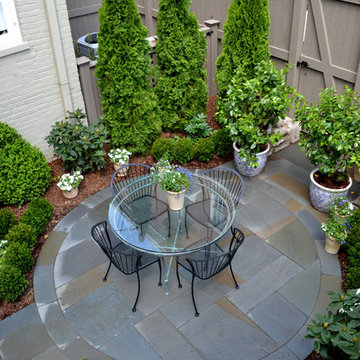
The finished patio and garden features dry-laid flagstone with a hand-cut circular border. A base of arborvitae and boxwood create the bones of the formal garden and provide screening. The door at the back remains accessible but is hidden by large camellias in blue and white ceramic pots. Designed by Mary Kirk Menefee; installed and styled by Merrifield Garden Center.
Photo: Mary Kirk Menefee
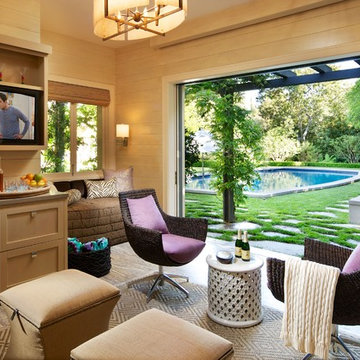
Poolside Cabana
Photography by MPKelley.com
Kleiner Stilmix Patio hinter dem Haus mit Natursteinplatten in Los Angeles
Kleiner Stilmix Patio hinter dem Haus mit Natursteinplatten in Los Angeles
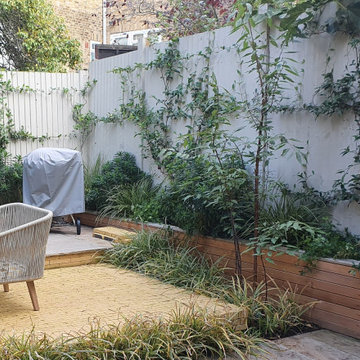
Cedar-clad raised bed surrounding patio seating and BBQ areas.
Kleiner Moderner Patio hinter dem Haus mit Grillplatz in London
Kleiner Moderner Patio hinter dem Haus mit Grillplatz in London
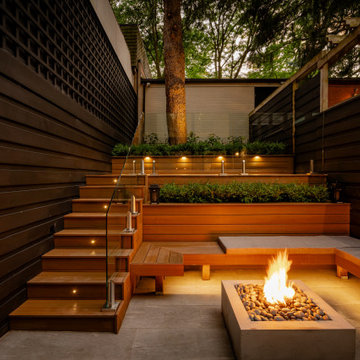
A compact yet comfortable contemporary space designed to create an intimate setting for family and friends.
Kleiner, Unbedeckter Moderner Patio hinter dem Haus mit Feuerstelle und Betonboden in Toronto
Kleiner, Unbedeckter Moderner Patio hinter dem Haus mit Feuerstelle und Betonboden in Toronto
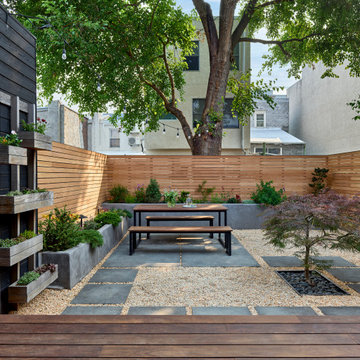
A barren and underutilized concrete yard was transformed into a beautiful urban garden.
Kleiner, Unbedeckter Klassischer Patio mit Kies hinter dem Haus mit Pflanzwand in Philadelphia
Kleiner, Unbedeckter Klassischer Patio mit Kies hinter dem Haus mit Pflanzwand in Philadelphia
Kleiner Patio Ideen und Design
1

