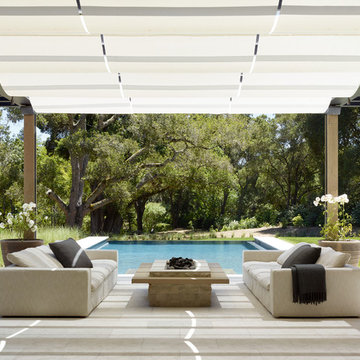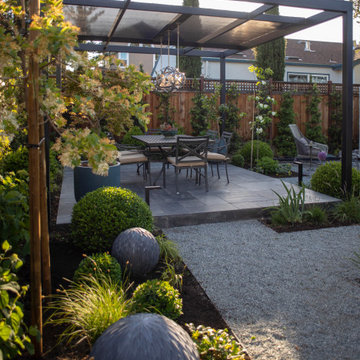Pergola Ideen und Design
Suche verfeinern:
Budget
Sortieren nach:Heute beliebt
1 – 20 von 28.428 Fotos
1 von 5

Unlimited Style Photography
Kleine Moderne Pergola hinter dem Haus mit Feuerstelle in Los Angeles
Kleine Moderne Pergola hinter dem Haus mit Feuerstelle in Los Angeles
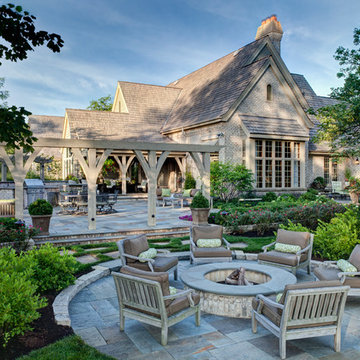
The complexity of the design comes into focus when the three levels of outdoor living are shown as a unified design thought. Fire pit, pergolas and the outdoor kitchen are connected visually, yet separated by purpose.
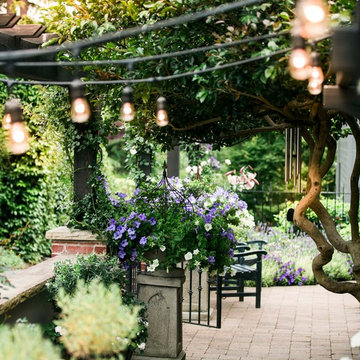
Garden Design By Kim Rooney Landscape architect, Client designed planting in containers, located in the Magnolia neighborhood of Seattle Washington. This photo was taken by Eva Blanchard Photography.
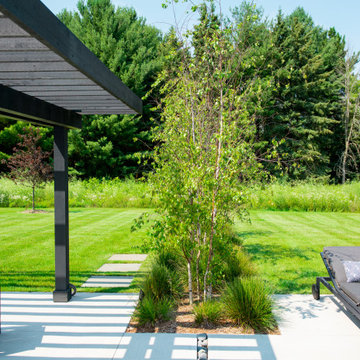
A planting bed with a linear group of river birch cuts into the concrete patio to help define two separate spaces.
Renn Kuennen Photography
Große Landhausstil Pergola hinter dem Haus mit Betonplatten in Milwaukee
Große Landhausstil Pergola hinter dem Haus mit Betonplatten in Milwaukee

AquaTerra Outdoors was hired to bring life to the outdoors of the new home. When it came time to design the space we were challenged with the tight space of the backyard. We worked through the concepts and we were able to incorporate a new pool with spa, custom water feature wall, Ipe wood deck, outdoor kitchen, custom steel and Ipe wood shade arbor and fire pit. We also designed and installed all the landscaping including the custom steel planter.
Photography: Wade Griffith

The landscape of this home honors the formality of Spanish Colonial / Santa Barbara Style early homes in the Arcadia neighborhood of Phoenix. By re-grading the lot and allowing for terraced opportunities, we featured a variety of hardscape stone, brick, and decorative tiles that reinforce the eclectic Spanish Colonial feel. Cantera and La Negra volcanic stone, brick, natural field stone, and handcrafted Spanish decorative tiles are used to establish interest throughout the property.
A front courtyard patio includes a hand painted tile fountain and sitting area near the outdoor fire place. This patio features formal Boxwood hedges, Hibiscus, and a rose garden set in pea gravel.
The living room of the home opens to an outdoor living area which is raised three feet above the pool. This allowed for opportunity to feature handcrafted Spanish tiles and raised planters. The side courtyard, with stepping stones and Dichondra grass, surrounds a focal Crape Myrtle tree.
One focal point of the back patio is a 24-foot hand-hammered wrought iron trellis, anchored with a stone wall water feature. We added a pizza oven and barbecue, bistro lights, and hanging flower baskets to complete the intimate outdoor dining space.
Project Details:
Landscape Architect: Greey|Pickett
Architect: Higgins Architects
Landscape Contractor: Premier Environments
Metal Arbor: Porter Barn Wood
Photography: Scott Sandler
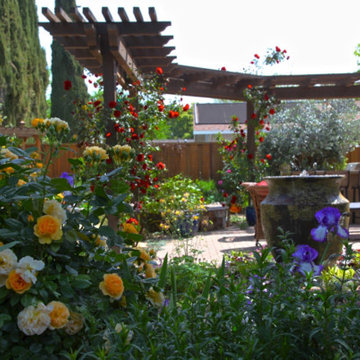
Victor J Ruesga
Mittelgroße Klassische Pergola hinter dem Haus mit Wasserspiel und Natursteinplatten in San Francisco
Mittelgroße Klassische Pergola hinter dem Haus mit Wasserspiel und Natursteinplatten in San Francisco
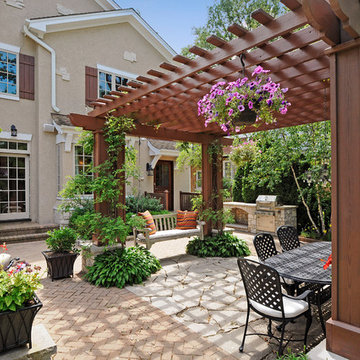
Große Klassische Pergola hinter dem Haus mit Natursteinplatten in Chicago
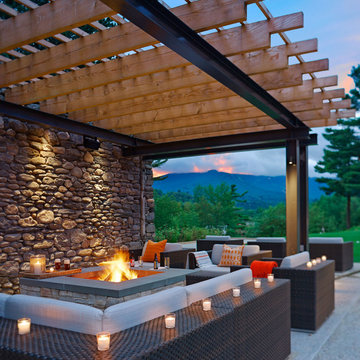
To view other design projects by TruexCullins Architecture + Interior Design visit www.truexcullins.com
Photographer: Jim Westphalen
Mittelgroße Moderne Pergola hinter dem Haus mit Feuerstelle in Burlington
Mittelgroße Moderne Pergola hinter dem Haus mit Feuerstelle in Burlington
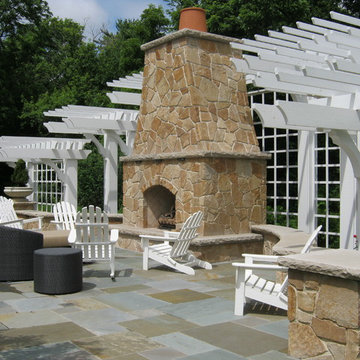
Mittelgroße Klassische Pergola hinter dem Haus mit Feuerstelle und Natursteinplatten in Chicago
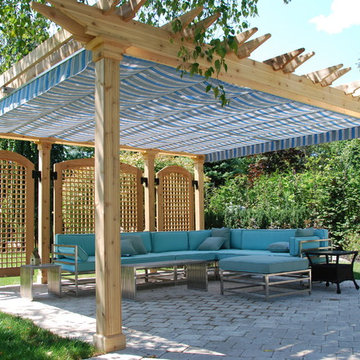
These homeowners wanted something that would make the ultimate outdoor living space with the practical functionality of sun protection and the added privacy of the lattice panels.

The large rough cedar pergola provides a wonderful place for the homeowners to entertain guests. The decorative concrete patio used an integral color and release, was scored and then sealed with a glossy finish. There was plenty of seating designed into the patio space and custom cushions create a more comfortable seat along the fireplace.
Jason Wallace Photography
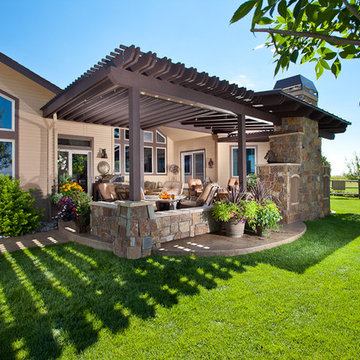
Outdoor living space by HighCraft Builders. Photos by Harper Point Photography
Klassische Pergola mit Feuerstelle in Denver
Klassische Pergola mit Feuerstelle in Denver
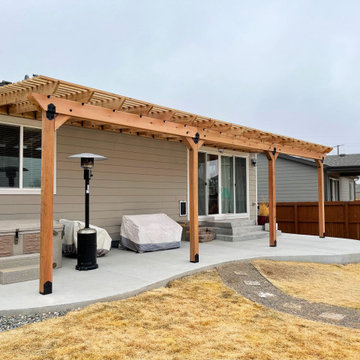
Freedom Contractors specializes in designing and constructing custom cedar pergolas tailored to enhance your home and outdoor living space. Whether you prefer a free-standing structure or one that is attached to your home, we deliver solutions that meet your specific needs. To ensure your pergola withstands Colorado's challenging weather conditions, we offer the option of integrating a top-tier polycarbonate roofing system. This installation provides robust protection and optimal shading, courtesy of our partnership with coveryourpergola.com, a leader in high-quality pergola roofing solutions.
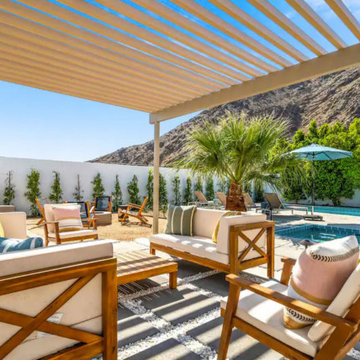
Mid-century modern residential renovation for a Palm Springs vacation rental home. Intended for short term rental use with gorgeous patio space with mountain views. Includes full pool, sunken spa, lounge space with metal trellis and fire pit area.
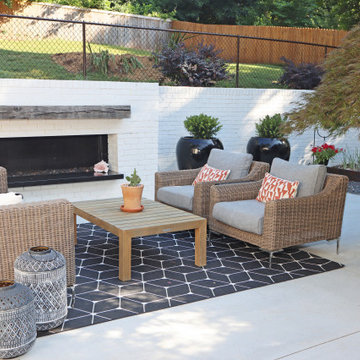
Mittelgroße Mid-Century Pergola hinter dem Haus mit Kamin und Betonplatten in Atlanta
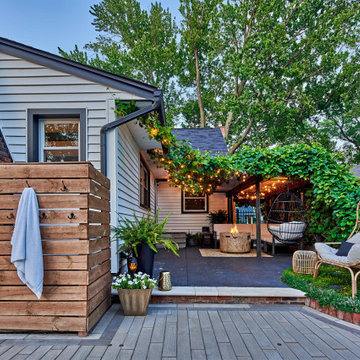
Outdoor shower and vine covered pergola over fire pit with lounge and string lights.
Kleine Moderne Pergola hinter dem Haus mit Feuerstelle und Betonboden in Detroit
Kleine Moderne Pergola hinter dem Haus mit Feuerstelle und Betonboden in Detroit
Pergola Ideen und Design
1
