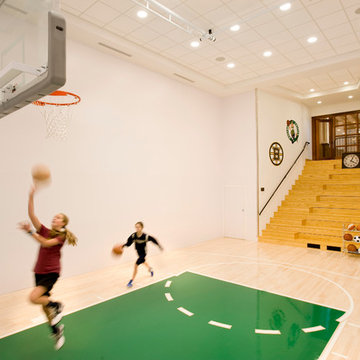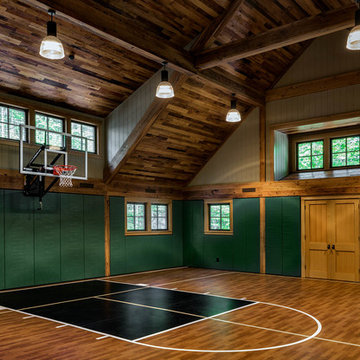Fitnessraum mit Indoor-Sportplatz Ideen und Design
Suche verfeinern:
Budget
Sortieren nach:Heute beliebt
1 – 20 von 787 Fotos
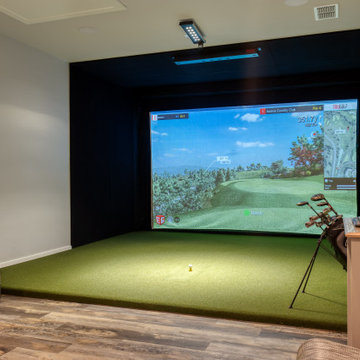
Sports court fitted with virtual golf, yoga room, weight room, sauna, spa, and kitchenette.
Geräumiger Rustikaler Fitnessraum mit Indoor-Sportplatz, weißer Wandfarbe, Laminat und grauem Boden in Dallas
Geräumiger Rustikaler Fitnessraum mit Indoor-Sportplatz, weißer Wandfarbe, Laminat und grauem Boden in Dallas

Custom designed and design build of indoor basket ball court, home gym and golf simulator.
Geräumiger Landhaus Fitnessraum mit Indoor-Sportplatz, brauner Wandfarbe, hellem Holzboden, braunem Boden und freigelegten Dachbalken in Boston
Geräumiger Landhaus Fitnessraum mit Indoor-Sportplatz, brauner Wandfarbe, hellem Holzboden, braunem Boden und freigelegten Dachbalken in Boston

A clean, transitional home design. This home focuses on ample and open living spaces for the family, as well as impressive areas for hosting family and friends. The quality of materials chosen, combined with simple and understated lines throughout, creates a perfect canvas for this family’s life. Contrasting whites, blacks, and greys create a dramatic backdrop for an active and loving lifestyle.
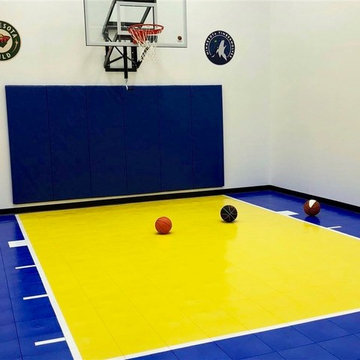
his Twin Cities Spring family is loving their new SnapSports® Indoor Home Court. The home gym features our patented BounceBack® athletic surfacing in royal blue and yellow. Complete design and installation by our local MN SnapSports Builder®
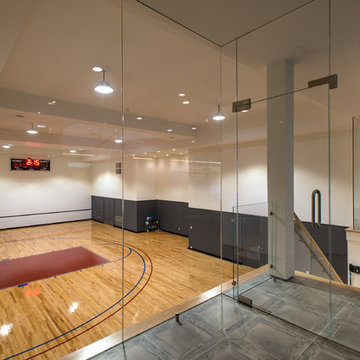
Moderner Fitnessraum mit Indoor-Sportplatz, weißer Wandfarbe und braunem Holzboden in New York
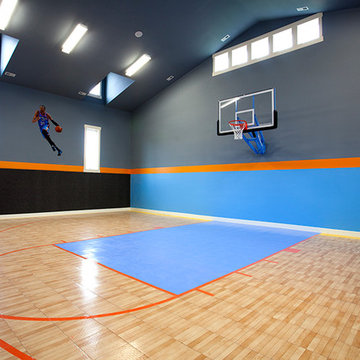
An indoor basketball court designed by Walker Home Design and originally found in their River Park house plan.
Großer Klassischer Fitnessraum mit Indoor-Sportplatz, grauer Wandfarbe und hellem Holzboden in Salt Lake City
Großer Klassischer Fitnessraum mit Indoor-Sportplatz, grauer Wandfarbe und hellem Holzboden in Salt Lake City
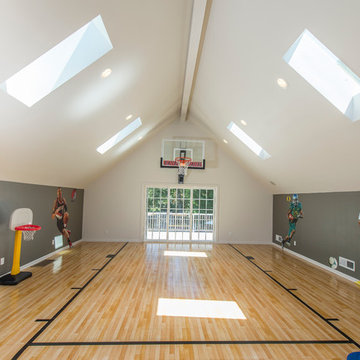
This new area allows the kids to be wild and burn off energy inside during the rainy season, and still maintains a separate hang-out area. A sound-absorbing floor system and extra insulation keeps foot traffic and game noise from transferring to surrounding rooms.
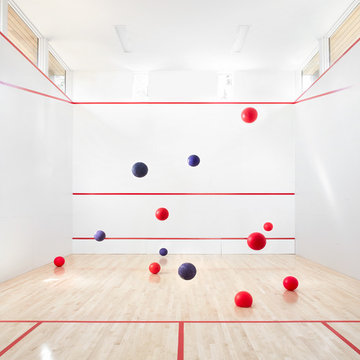
Photo: Lisa Petrole
Geräumiger Moderner Fitnessraum mit Indoor-Sportplatz, weißer Wandfarbe, Laminat und braunem Boden in San Francisco
Geräumiger Moderner Fitnessraum mit Indoor-Sportplatz, weißer Wandfarbe, Laminat und braunem Boden in San Francisco

Klassischer Fitnessraum mit Indoor-Sportplatz, grauer Wandfarbe, dunklem Holzboden und grauem Boden in Minneapolis
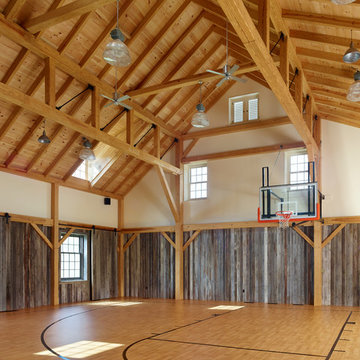
Jeffrey Totaro.
Pinemar, Inc.- Philadelphia General Contractor & Home Builder.
Landhausstil Fitnessraum mit Indoor-Sportplatz in Philadelphia
Landhausstil Fitnessraum mit Indoor-Sportplatz in Philadelphia
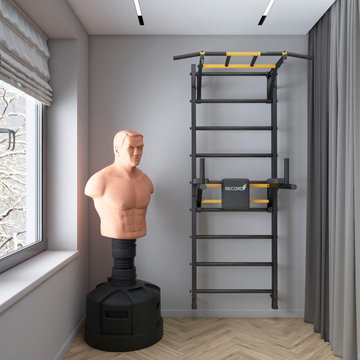
Квартира в ЖК Репников, 100 м2, г. Волгоград
Mittelgroßer Klassischer Fitnessraum mit Indoor-Sportplatz, grauer Wandfarbe, braunem Holzboden und beigem Boden in Sonstige
Mittelgroßer Klassischer Fitnessraum mit Indoor-Sportplatz, grauer Wandfarbe, braunem Holzboden und beigem Boden in Sonstige
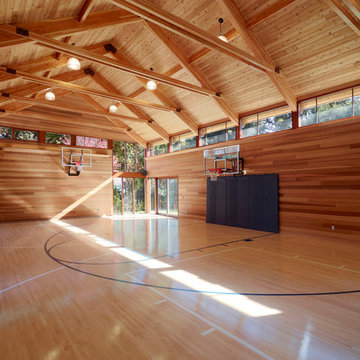
Großer Moderner Fitnessraum mit Indoor-Sportplatz, brauner Wandfarbe, hellem Holzboden und braunem Boden in Boston
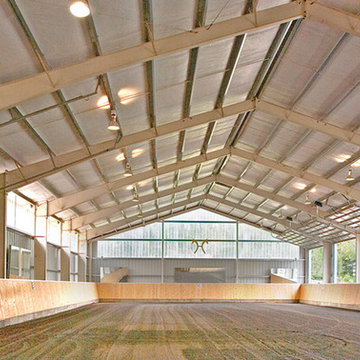
This property was developed as a private horse training and breeding facility. A post framed horse barn design is connected to a 70' x 146' engineered steel indoor arena created a tee shaped building. The barn has nine stalls, wash/groom stalls, office, and support spaces on the first floor and a laboratory and storage areas on the second floor. The office and laboratory have windows into the indoor horse riding arena design. The riding arena is day lit from roll-up glass garage doors, translucent panel clerestories, and a translucent panel gable end wall. Site layout; driveways; an outdoor arena; pastures; and a storage building with a manure bunker were also included in the property development.

Chuck Choi Architectural Photography
Geräumiger Moderner Fitnessraum mit Indoor-Sportplatz, beiger Wandfarbe und hellem Holzboden in Boston
Geräumiger Moderner Fitnessraum mit Indoor-Sportplatz, beiger Wandfarbe und hellem Holzboden in Boston
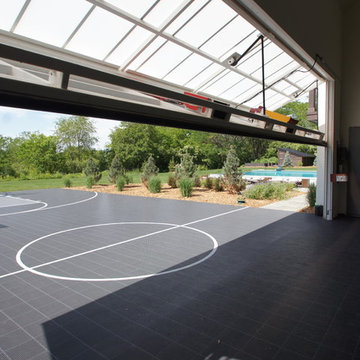
Asier Reed
Klassischer Fitnessraum mit Indoor-Sportplatz und grauem Boden in Chicago
Klassischer Fitnessraum mit Indoor-Sportplatz und grauem Boden in Chicago
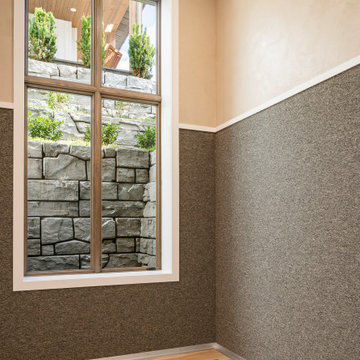
Geräumiger Landhaus Fitnessraum mit Indoor-Sportplatz, beiger Wandfarbe, hellem Holzboden und beigem Boden in Salt Lake City

This design blends the recent revival of mid-century aesthetics with the timelessness of a country farmhouse. Each façade features playfully arranged windows tucked under steeply pitched gables. Natural wood lapped siding emphasizes this home's more modern elements, while classic white board & batten covers the core of this house. A rustic stone water table wraps around the base and contours down into the rear view-out terrace.
A Grand ARDA for Custom Home Design goes to
Visbeen Architects, Inc.
Designers: Vision Interiors by Visbeen with AVB Inc
From: East Grand Rapids, Michigan
Fitnessraum mit Indoor-Sportplatz Ideen und Design
1
