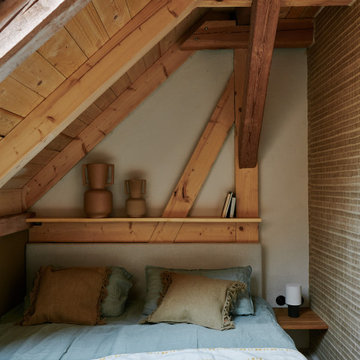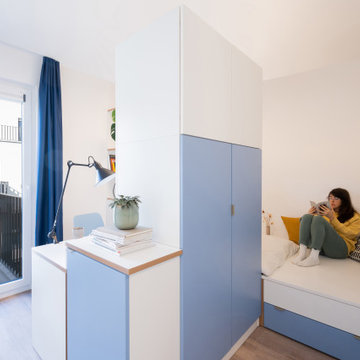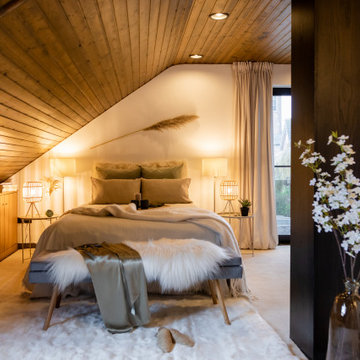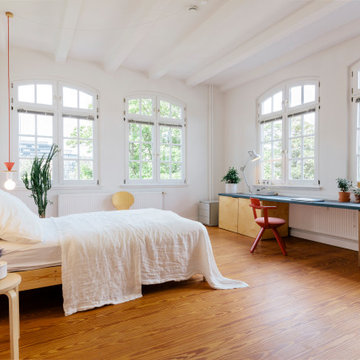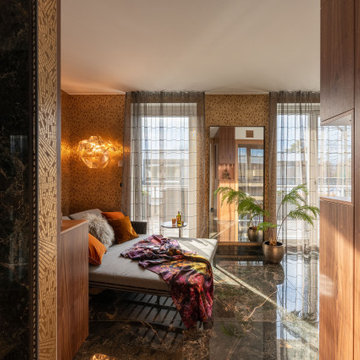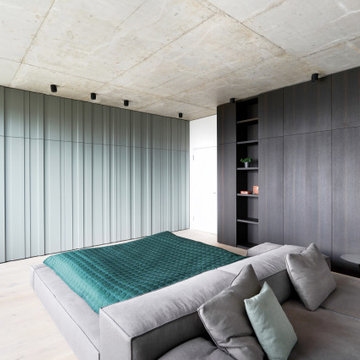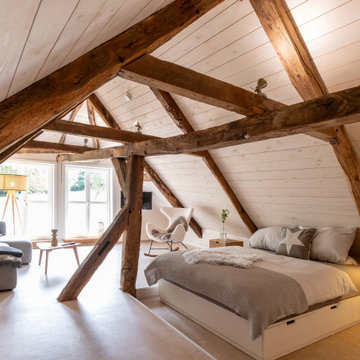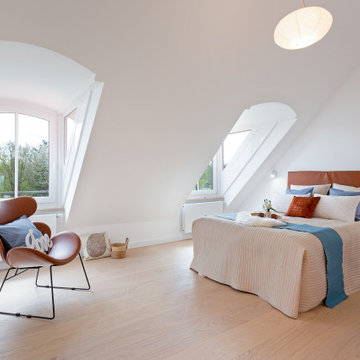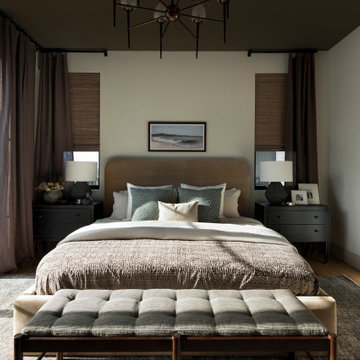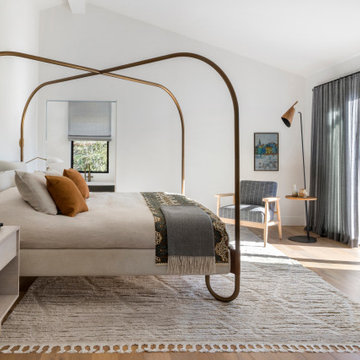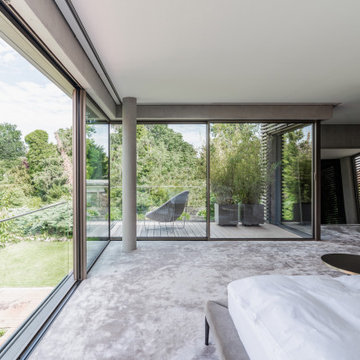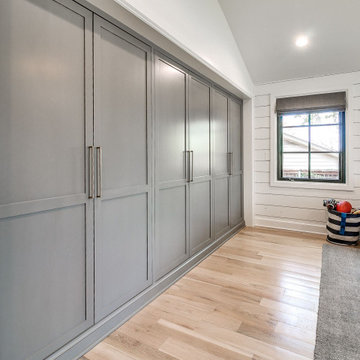Schlafzimmer Ideen und Design
Suche verfeinern:
Budget
Sortieren nach:Heute beliebt
1 – 20 von 1.464.435 Fotos
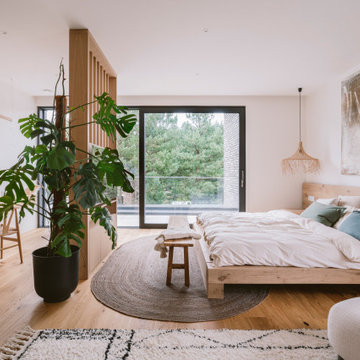
Modernes Schlafzimmer mit weißer Wandfarbe, braunem Holzboden und braunem Boden in Frankfurt am Main
Finden Sie den richtigen Experten für Ihr Projekt
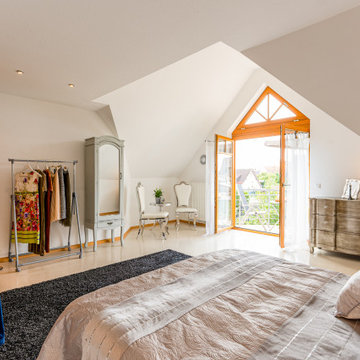
Ziel des Home Staging ist es, die vorhandenen Räumlichkeiten modern und ansprechend in Szene zu setzen. Interessenten können sich dann viel besser vorstellen, selbst in der Immobilie zu wohnen, wenn sie eine zeitgemäße Atmosphäre ausstrahlt und mit gezielten Details verschönert ist. Hierbei spielt Neutralität eine große Rolle, da die Geschmäcker unterschiedlich sind. Aber etwas Schönes muss nicht dem eigenen Geschmack entsprechen, um die Phantasie anzuregen. Sehen Sie hier, wie ein gesamtes Haus durch Home Staging umgestaltet wurde. Alle benötigten Möbelstücke werden von uns ohne Aufpreis zur Verfügung gestellt, aufgebaut und auch wieder abgeholt. Der Unterschied ist eindeutig, finden Sie nicht auch?
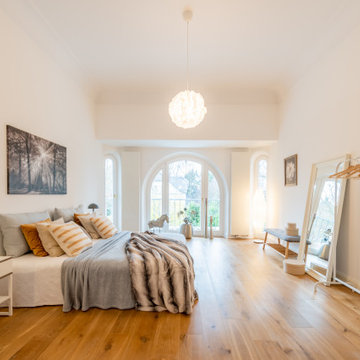
Modernes Schlafzimmer mit weißer Wandfarbe, braunem Holzboden und braunem Boden in Hamburg
Laden Sie die Seite neu, um diese Anzeige nicht mehr zu sehen
Laden Sie die Seite neu, um diese Anzeige nicht mehr zu sehen
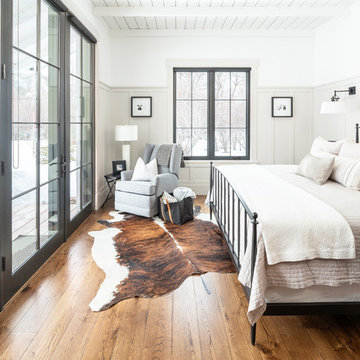
cabin, country home, custom home, kind bed, metal bed frame, modern farmhouse, mountain home, natural materials, rustic, board and batten wainscoting, beamed ceiling, cowhide rug
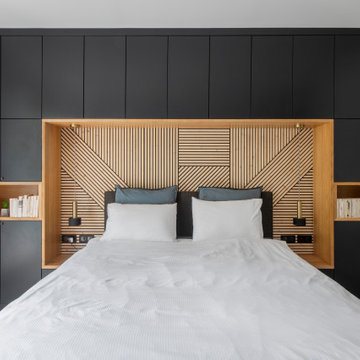
La chambre des parents a été influencée par le style "chambre d'hôtel" - tamisé et élégante avec sa tête de lit en tasseaux de bois sur mesure, constitué de beaucoup de rangement.

This project required the renovation of the Master Bedroom area of a Westchester County country house. Previously other areas of the house had been renovated by our client but she had saved the best for last. We reimagined and delineated five separate areas for the Master Suite from what before had been a more open floor plan: an Entry Hall; Master Closet; Master Bath; Study and Master Bedroom. We clarified the flow between these rooms and unified them with the rest of the house by using common details such as rift white oak floors; blackened Emtek hardware; and french doors to let light bleed through all of the spaces. We selected a vein cut travertine for the Master Bathroom floor that looked a lot like the rift white oak flooring elsewhere in the space so this carried the motif of the floor material into the Master Bathroom as well. Our client took the lead on selection of all the furniture, bath fixtures and lighting so we owe her no small praise for not only carrying the design through to the smallest details but coordinating the work of the contractors as well.
Schlafzimmer Ideen und Design
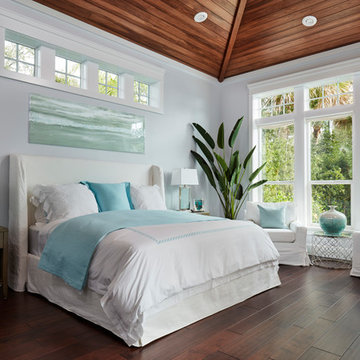
Großes Maritimes Hauptschlafzimmer ohne Kamin mit grauer Wandfarbe, dunklem Holzboden und braunem Boden in Miami
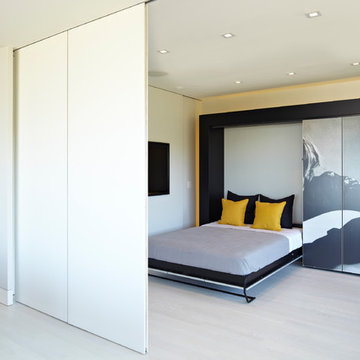
By Studio Becker Los Angeles- Sleekly styled condo with a spectacular view provides a spacious, uniquely modern living environment. Asian influenced shoji screen tastefully conceals the laundry facilities. This one bedroom condo ingeniously sleeps five; the custom designed art wall – featuring an image of rock legend Kurt Cobain – transforms into a double bed, additional shelves and a single bed! With a nod to Hollywood glamour, the master bath is pure luxury marble tile, waterfall sink effect and Planeo cabinetry in a white lacquer.

Master Bedroom by Masterpiece Design Group. Photo credit Studio KW Photography
Wall color is CL 2923M "Flourishing" by Color Wheel. Lamps are from Wayfair.com. Black and white chair by Dr Kincaid #5627 & the fabric shown is candlewick. Fabrics are comforter Belfast - warm grey, yellow pillows Duralee fabric: 50816-258Mustard. Yellow & black pillow fabric is no longer available. Drapes & pillows Kravet fabric:: Raid in Jet. Black tables are from Wayfair.com. 3 drawer chest: "winter woods" by Steinworld and the wall art is from Zgallerie "Naples Bowl" The wall detail is 1/2" round applied on top of 1x8. Hope this helps everyone.
1
