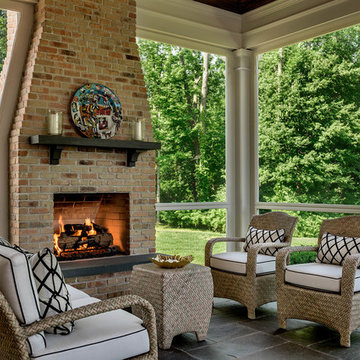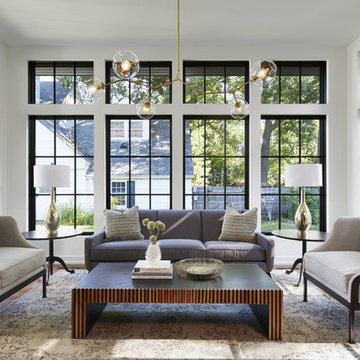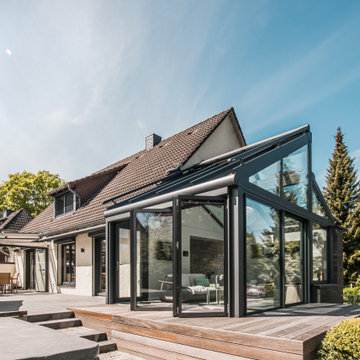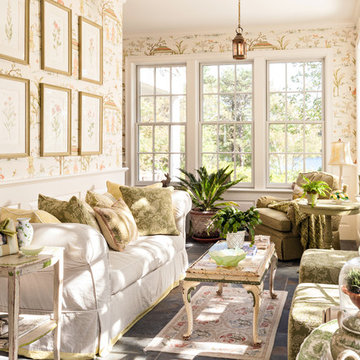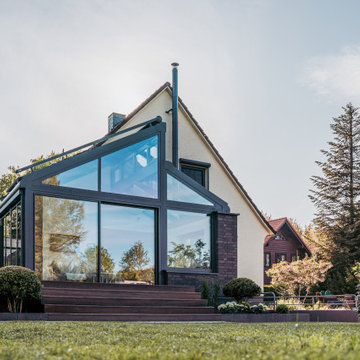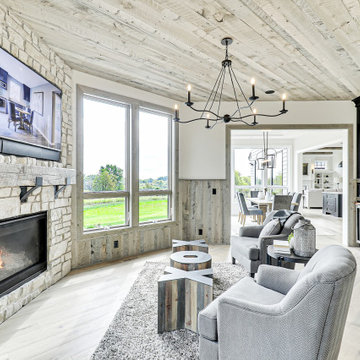Wintergarten Ideen und Design
Suche verfeinern:
Budget
Sortieren nach:Heute beliebt
1 – 20 von 69.620 Fotos
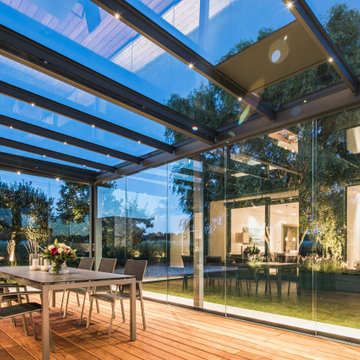
Kubische Terrassenüberdachung Acubis von Solarlux mit seitlicher Verglasung.
Moderner Wintergarten in Sonstige
Moderner Wintergarten in Sonstige

Großer Retro Wintergarten ohne Kamin mit normaler Decke, braunem Holzboden und braunem Boden in Sonstige

Klassischer Wintergarten mit Backsteinboden, Glasdecke und rotem Boden in Atlanta
Finden Sie den richtigen Experten für Ihr Projekt
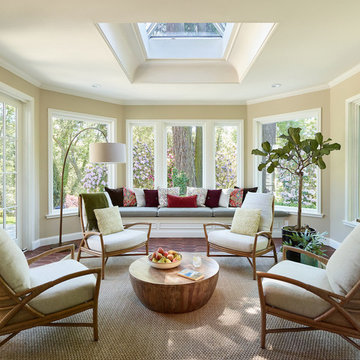
The light filled Sunroom is the perfect spot for entertaining or reading a good book at the window seat.
Project by Portland interior design studio Jenni Leasia Interior Design. Also serving Lake Oswego, West Linn, Vancouver, Sherwood, Camas, Oregon City, Beaverton, and the whole of Greater Portland.
For more about Jenni Leasia Interior Design, click here: https://www.jennileasiadesign.com/
To learn more about this project, click here:
https://www.jennileasiadesign.com/crystal-springs

The office has two full walls of windows to view the adjacent meadow.
Photographer: Daniel Contelmo Jr.
Mittelgroßer Klassischer Wintergarten ohne Kamin mit hellem Holzboden und beigem Boden in New York
Mittelgroßer Klassischer Wintergarten ohne Kamin mit hellem Holzboden und beigem Boden in New York
Laden Sie die Seite neu, um diese Anzeige nicht mehr zu sehen

Sunroom in East Cobb Modern Home.
Interior design credit: Design & Curations
Photo by Elizabeth Lauren Granger Photography
Mittelgroßer Klassischer Wintergarten mit Marmorboden, normaler Decke und weißem Boden in Atlanta
Mittelgroßer Klassischer Wintergarten mit Marmorboden, normaler Decke und weißem Boden in Atlanta
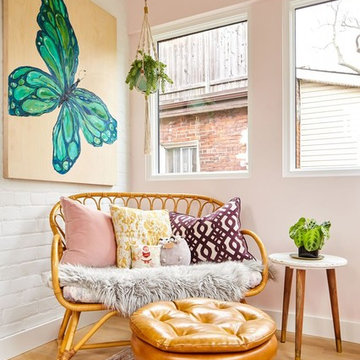
Nordischer Wintergarten ohne Kamin mit hellem Holzboden, normaler Decke und braunem Boden in Toronto

TEAM
Architect: LDa Architecture & Interiors
Builder: 41 Degrees North Construction, Inc.
Landscape Architect: Wild Violets (Landscape and Garden Design on Martha's Vineyard)
Photographer: Sean Litchfield Photography

Tom Holdsworth Photography
Our clients wanted to create a room that would bring them closer to the outdoors; a room filled with natural lighting; and a venue to spotlight a modern fireplace.
Early in the design process, our clients wanted to replace their existing, outdated, and rundown screen porch, but instead decided to build an all-season sun room. The space was intended as a quiet place to read, relax, and enjoy the view.
The sunroom addition extends from the existing house and is nestled into its heavily wooded surroundings. The roof of the new structure reaches toward the sky, enabling additional light and views.
The floor-to-ceiling magnum double-hung windows with transoms, occupy the rear and side-walls. The original brick, on the fourth wall remains exposed; and provides a perfect complement to the French doors that open to the dining room and create an optimum configuration for cross-ventilation.
To continue the design philosophy for this addition place seamlessly merged natural finishes from the interior to the exterior. The Brazilian black slate, on the sunroom floor, extends to the outdoor terrace; and the stained tongue and groove, installed on the ceiling, continues through to the exterior soffit.
The room's main attraction is the suspended metal fireplace; an authentic wood-burning heat source. Its shape is a modern orb with a commanding presence. Positioned at the center of the room, toward the rear, the orb adds to the majestic interior-exterior experience.
This is the client's third project with place architecture: design. Each endeavor has been a wonderful collaboration to successfully bring this 1960s ranch-house into twenty-first century living.

David Deitrich
Uriger Wintergarten mit dunklem Holzboden, Kaminumrandung aus Stein, normaler Decke und braunem Boden in Sonstige
Uriger Wintergarten mit dunklem Holzboden, Kaminumrandung aus Stein, normaler Decke und braunem Boden in Sonstige
Laden Sie die Seite neu, um diese Anzeige nicht mehr zu sehen
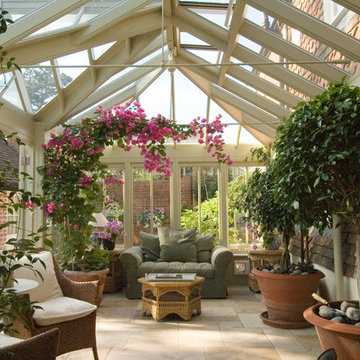
Photo by: James Licata
Klassischer Wintergarten mit Glasdecke in Chicago
Klassischer Wintergarten mit Glasdecke in Chicago
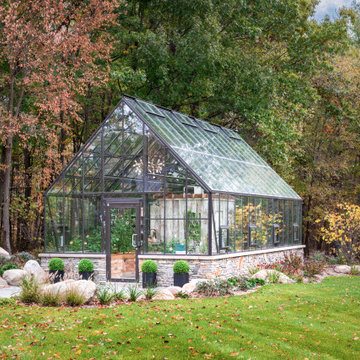
Welcome to #LifesGoodintheWoods a rose-filled greenhouse oasis nestled in the woods of Oakland Country.
This is a place where the homeowner can surround herself in blooms–this custom sanctuary was a dream come true project for both our team and our client’s!
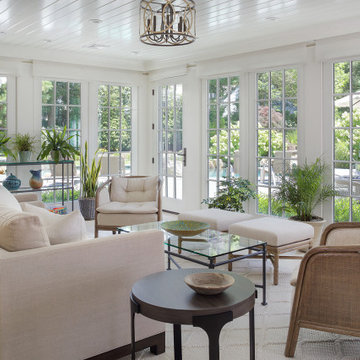
Sunroom flooded with natural light.
Klassischer Wintergarten mit normaler Decke in New York
Klassischer Wintergarten mit normaler Decke in New York
Wintergarten Ideen und Design

This is an elegant four season room/specialty room designed and built for entertaining.
Photo Credit: Beth Singer Photography
Geräumiger Moderner Wintergarten mit Travertin, Kamin, Kaminumrandung aus Metall, Oberlicht und grauem Boden in Detroit
Geräumiger Moderner Wintergarten mit Travertin, Kamin, Kaminumrandung aus Metall, Oberlicht und grauem Boden in Detroit
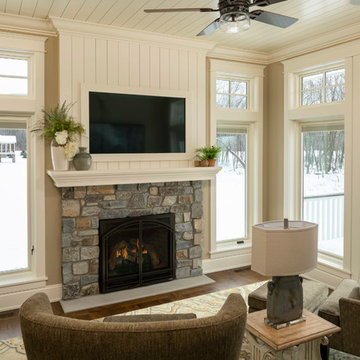
Klassischer Wintergarten mit dunklem Holzboden und Kamin in Minneapolis

www.troythiesphoto.com
Mittelgroßer Maritimer Wintergarten mit Kamin, normaler Decke, grauem Boden, Travertin und Kaminumrandung aus Backstein in Minneapolis
Mittelgroßer Maritimer Wintergarten mit Kamin, normaler Decke, grauem Boden, Travertin und Kaminumrandung aus Backstein in Minneapolis
1
