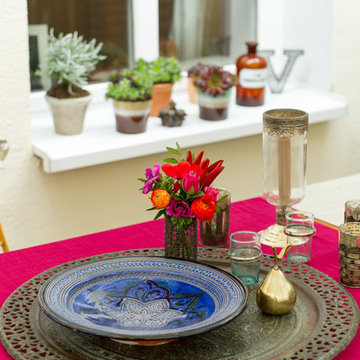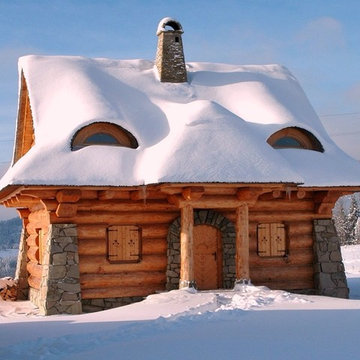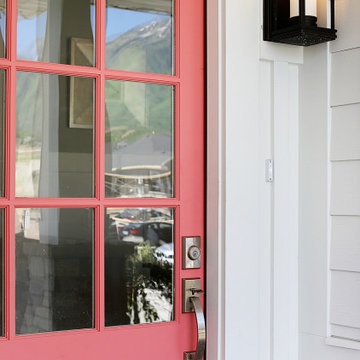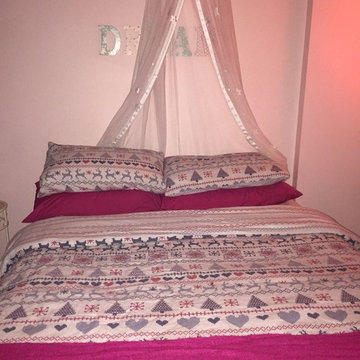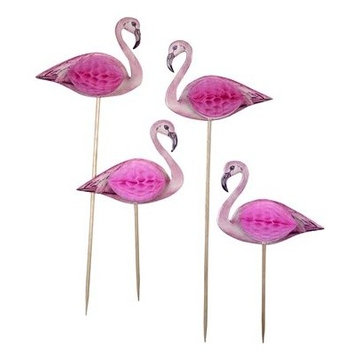988 Rosa Rustikale Wohnideen

Einstöckiges Rustikales Bungalow mit Backsteinfassade und blauer Fassadenfarbe in Sonstige

A rustic kitchen with the island bar backing to a stone fireplace. There's a fireplace on the other side facing the living area. Karl Neumann Photography
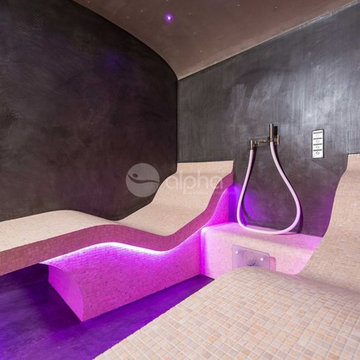
Ambient Elements creates conscious designs for innovative spaces by combining superior craftsmanship, advanced engineering and unique concepts while providing the ultimate wellness experience. We design and build outdoor kitchens, saunas, infrared saunas, steam rooms, hammams, cryo chambers, salt rooms, snow rooms and many other hyperthermic conditioning modalities.
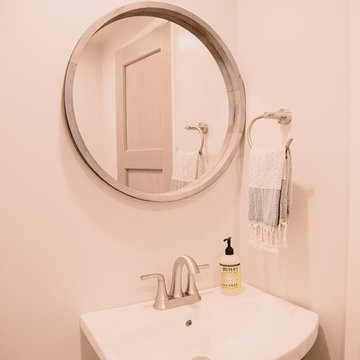
Annie W Photography
Kleine Urige Gästetoilette mit Toilette mit Aufsatzspülkasten, weißen Fliesen, grauer Wandfarbe, Bambusparkett, Sockelwaschbecken und braunem Boden in Los Angeles
Kleine Urige Gästetoilette mit Toilette mit Aufsatzspülkasten, weißen Fliesen, grauer Wandfarbe, Bambusparkett, Sockelwaschbecken und braunem Boden in Los Angeles
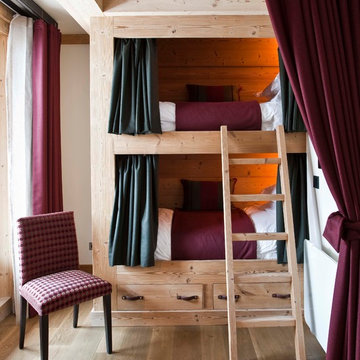
Rustikales Gästezimmer mit weißer Wandfarbe und braunem Holzboden in Cornwall

Großes, Offenes Rustikales Wohnzimmer mit beiger Wandfarbe, braunem Holzboden, Kamin, TV-Wand und Kaminumrandung aus Stein in Sonstige
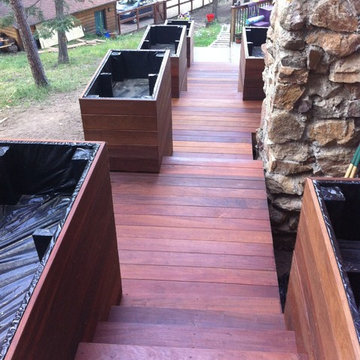
Freeman Construction Ltd
Große, Unbedeckte Rustikale Terrasse hinter dem Haus mit Kübelpflanzen in Denver
Große, Unbedeckte Rustikale Terrasse hinter dem Haus mit Kübelpflanzen in Denver
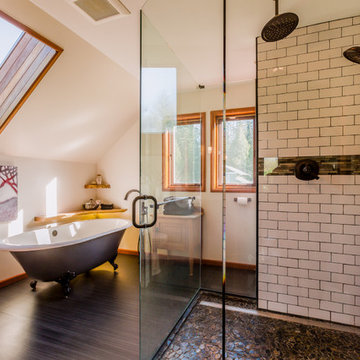
Großes Uriges Badezimmer En Suite mit Löwenfuß-Badewanne, weißen Fliesen, Metrofliesen, beiger Wandfarbe, dunklem Holzboden, hellen Holzschränken, Eckdusche, Wandtoilette mit Spülkasten, Unterbauwaschbecken, Granit-Waschbecken/Waschtisch, Falttür-Duschabtrennung und Schrankfronten mit vertiefter Füllung in Vancouver
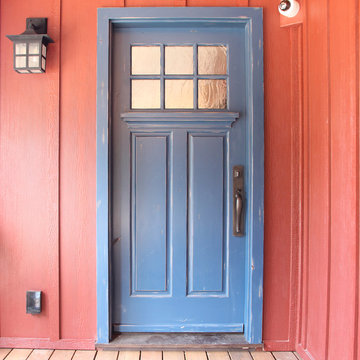
This painted and distressed traditionally designed front door with Seedy Baroque glass looks as if it has stood the test of time and all of the wear and tear that comes with it. It fits the character of the newly constructed lake house in which it resides.

All the wood used in the remodel of this ranch house in South Central Kansas is reclaimed material. Berry Craig, the owner of Reclaimed Wood Creations Inc. searched the country to find the right woods to make this home a reflection of his abilities and a work of art. It started as a 50 year old metal building on a ranch, and was striped down to the red iron structure and completely transformed. It showcases his talent of turning a dream into a reality when it comes to anything wood. Show him a picture of what you would like and he can make it!

Miller Architects, PC
Rustikaler Eingang mit beiger Wandfarbe, dunklem Holzboden, Einzeltür und Haustür aus Glas in Sonstige
Rustikaler Eingang mit beiger Wandfarbe, dunklem Holzboden, Einzeltür und Haustür aus Glas in Sonstige
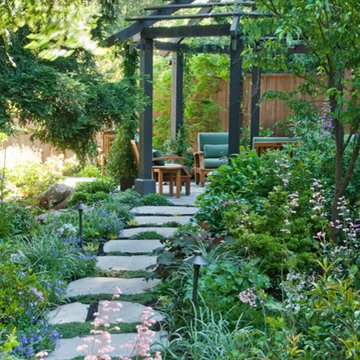
Lush plantings surround the pavers leading to the gazebo.
We updated this backyard in conjunction with an architectural addition. The new architecture provides many new vantage points to contemplate the garden and we have created distinct views from the breakfast, the family room, and the gazebo. The renovation of the garden created new outdoor spaces for planting and family gatherings. After this project's completion, the clients held their daughter's wedding in the garden.
Collaborating with stone masons, we created handsome dry-stack retaining walls that provided level areas. We blended warm ledge stone and lichen-covered moss rock in some places for visual variety while in other places we let the elegant stonework act as the focal point.
We were inspired by the regal stand of redwoods on the site that encloses the garden in privacy and provides dappled light throughout. The planting palette formed around their distinct character. We selected green and red Japanese maples as well as dogwoods to complement the colors of the redwoods, and accommodated for the horticultural qualities by choosing shade-lovers such as hydrangeas, hellebores, astilbe, and ferns to create a luscious understory.
In sunnier areas, we dappled the garden with our client's favorite roses and cutting perennials. Raised beds of edible plantings provide nourishment for family gatherings.
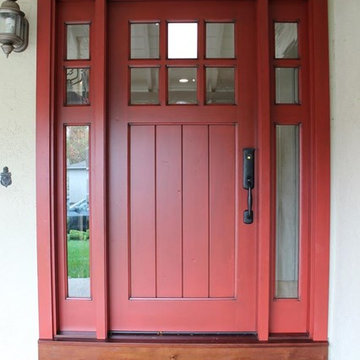
A fun application, blending craftsman and a little rustic, combining Cranberry finish on the outside and a warm brown stain on the inside.
Mittelgroße Rustikale Haustür mit beiger Wandfarbe, Einzeltür und roter Haustür in San Francisco
Mittelgroße Rustikale Haustür mit beiger Wandfarbe, Einzeltür und roter Haustür in San Francisco
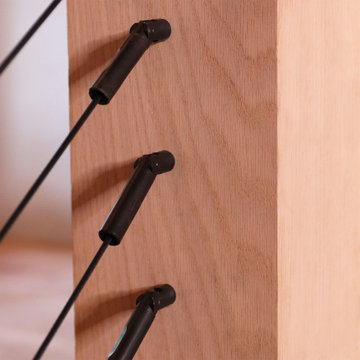
Wood posts featuring Keuka Studios Black Cable railing system on the interior staircase.
www.Keuka-Studios.com
Große Urige Holztreppe in L-Form mit offenen Setzstufen, Drahtgeländer und Holzwänden in New York
Große Urige Holztreppe in L-Form mit offenen Setzstufen, Drahtgeländer und Holzwänden in New York

This rustic custom home is the epitome of the Northern Michigan lifestyle, nestled in the hills near Boyne Mountain ski resort. The exterior features intricate detailing from the heavy corbels and metal roofing to the board and batten beams and cedar siding.
From the moment you enter the craftsman style home, you're greeted with a taste of the outdoors. The home's cabinetry, flooring, and paneling boast intriguing textures and multiple wood flavors. The home is a clear reflection of the homeowners' warm and inviting personalities.
988 Rosa Rustikale Wohnideen
1



















