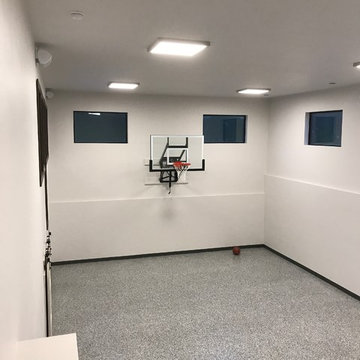Rustikaler Fitnessraum mit weißer Wandfarbe Ideen und Design
Suche verfeinern:
Budget
Sortieren nach:Heute beliebt
1 – 20 von 44 Fotos
1 von 3

The lighting design in this rustic barn with a modern design was the designed and built by lighting designer Mike Moss. This was not only a dream to shoot because of my love for rustic architecture but also because the lighting design was so well done it was a ease to capture. Photography by Vernon Wentz of Ad Imagery
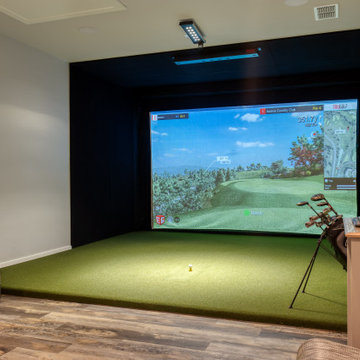
Sports court fitted with virtual golf, yoga room, weight room, sauna, spa, and kitchenette.
Geräumiger Rustikaler Fitnessraum mit Indoor-Sportplatz, weißer Wandfarbe, Laminat und grauem Boden in Dallas
Geräumiger Rustikaler Fitnessraum mit Indoor-Sportplatz, weißer Wandfarbe, Laminat und grauem Boden in Dallas
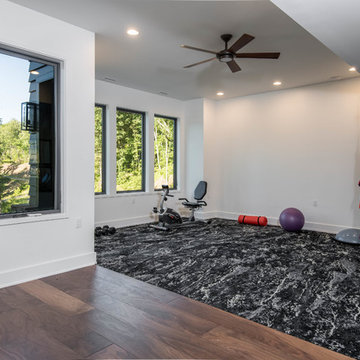
Multifunktionaler, Mittelgroßer Rustikaler Fitnessraum mit weißer Wandfarbe, Teppichboden und schwarzem Boden in Sonstige
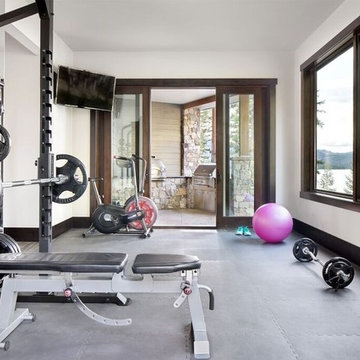
Multifunktionaler, Mittelgroßer Rustikaler Fitnessraum mit weißer Wandfarbe und grauem Boden in Sonstige
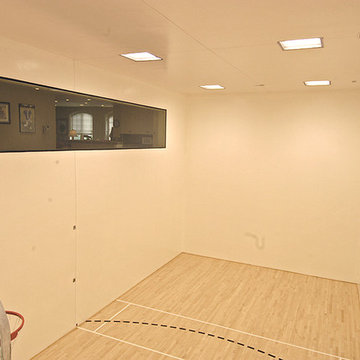
Home built by Arjay Builders Inc.
Geräumiger Uriger Fitnessraum mit Indoor-Sportplatz, weißer Wandfarbe und hellem Holzboden in Omaha
Geräumiger Uriger Fitnessraum mit Indoor-Sportplatz, weißer Wandfarbe und hellem Holzboden in Omaha
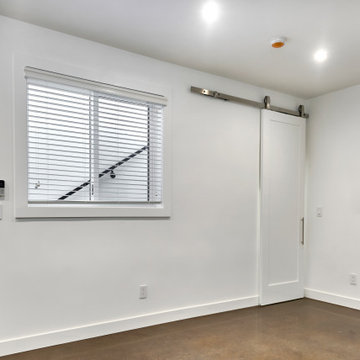
The sliding barn door leads to a storage area, cleverly taking advantage of the space beneath the exterior staircase. Polished concrete flooring stays cool and is easy to clean.
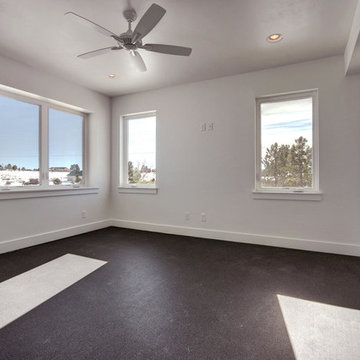
New residential project completed in Parker, Colorado in early 2016 This project is well sited to take advantage of tremendous views to the west of the Rampart Range and Pikes Peak. A contemporary home with a touch of craftsman styling incorporating a Wrap Around porch along the Southwest corner of the house.
Photographer: Nathan Strauch at Hot Shot Pros
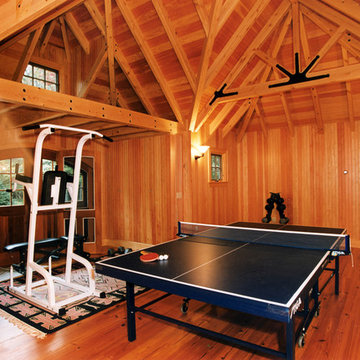
Outbuildings grow out of their particular function and context. Design maintains unity with the main house and yet creates interesting elements to the outbuildings itself, treating it like an accent piece.
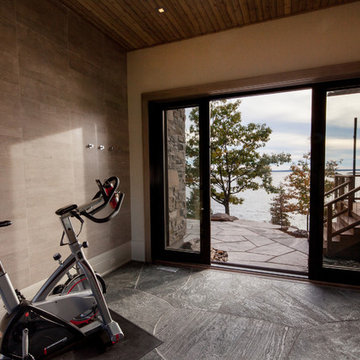
This rugged Georgian Bay beauty is a five bedroom, 4.5-bathroom home custom build by Tamarack North. Featured in the entry way of this home is a large open concept entry with a timber frame ceiling. Seamlessly flowing into the living room are tall ceilings, a gorgeous view of Georgian bay and a large stone fireplace all with components that play on the tones of the outdoors, connecting you with nature. Just off the modern kitchen is a master suite that contains both a gym and office area with a view of the water making for a peaceful and productive atmosphere. Carrying into the master bedroom is a timber frame ceiling identical to the entry way as well as folding doors that walkout onto a stone patio and a hot tub.
Tamarack North prides their company of professional engineers and builders passionate about serving Muskoka, Lake of Bays and Georgian Bay with fine seasonal homes.
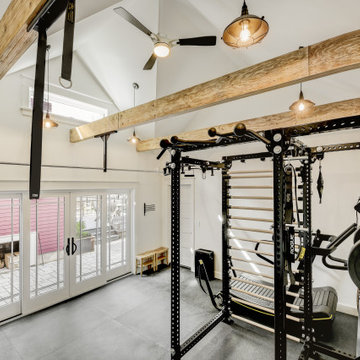
Photograph by Travis Peterson.
Multifunktionaler, Mittelgroßer Uriger Fitnessraum mit weißer Wandfarbe und grauem Boden in Seattle
Multifunktionaler, Mittelgroßer Uriger Fitnessraum mit weißer Wandfarbe und grauem Boden in Seattle
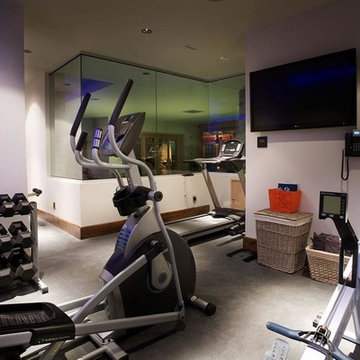
Home Gym with Rubber Flooring - Livingwood Floors
Multifunktionaler, Großer Rustikaler Fitnessraum mit weißer Wandfarbe in Vancouver
Multifunktionaler, Großer Rustikaler Fitnessraum mit weißer Wandfarbe in Vancouver
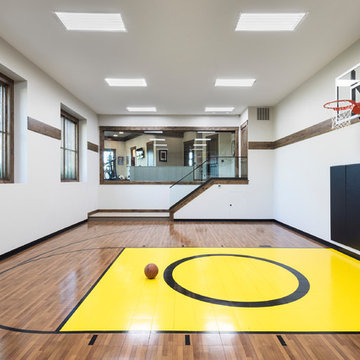
Uriger Fitnessraum mit Indoor-Sportplatz, weißer Wandfarbe, braunem Holzboden und braunem Boden in Minneapolis
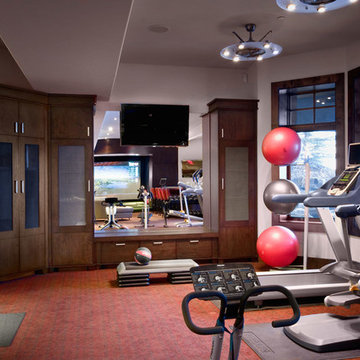
Doug Burke Photography
Großer Uriger Kraftraum mit weißer Wandfarbe, Teppichboden und rotem Boden in Salt Lake City
Großer Uriger Kraftraum mit weißer Wandfarbe, Teppichboden und rotem Boden in Salt Lake City
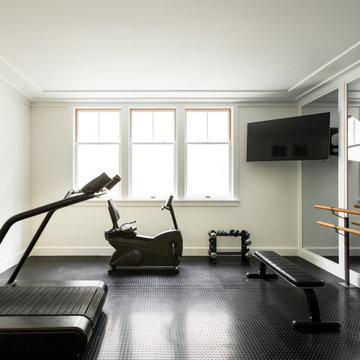
Multifunktionaler, Kleiner Rustikaler Fitnessraum mit weißer Wandfarbe und schwarzem Boden in Los Angeles
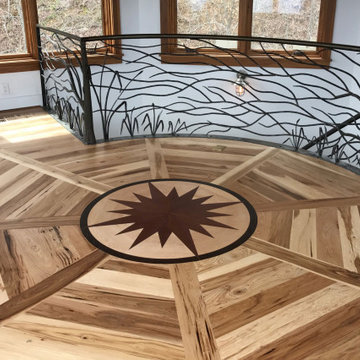
Experience the serenity of long-range mountain views and 360 degrees of windows in special home gym and yoga room. Situated to feel like you're at the top of the mountain.
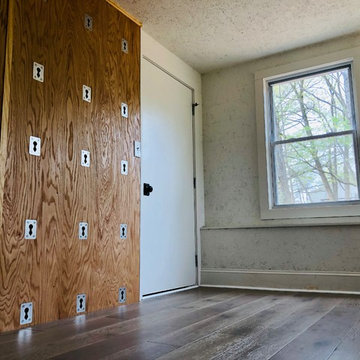
Part of garage converted into home yoga studio with a custom Yoga Wall built in.
Rustikaler Yogaraum mit weißer Wandfarbe, Laminat und braunem Boden in Charlotte
Rustikaler Yogaraum mit weißer Wandfarbe, Laminat und braunem Boden in Charlotte
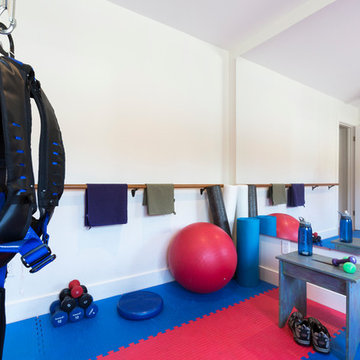
Ramona d'Viola - ilumus photography & marketing
Multifunktionaler, Mittelgroßer Uriger Fitnessraum mit weißer Wandfarbe und Korkboden in San Francisco
Multifunktionaler, Mittelgroßer Uriger Fitnessraum mit weißer Wandfarbe und Korkboden in San Francisco
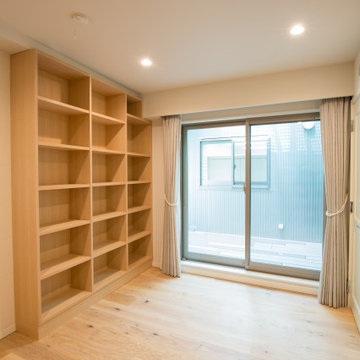
Mittelgroßer Rustikaler Yogaraum mit weißer Wandfarbe, gebeiztem Holzboden, beigem Boden und Tapetendecke in Tokio
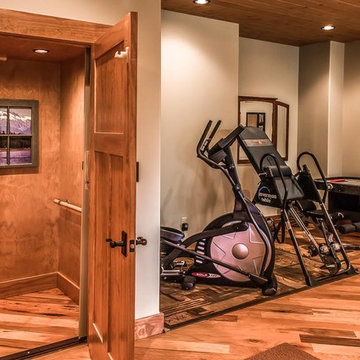
This one-story post-and-beam constructed home features rustic wood accents throughout, two kitchen islands, an elevator, a fireplace in the bedroom, a walk-out basement the includes a large game room, office, family living area, and more. Out back are expansive multiple decks, a screened porch, and a full outdoor kitchen with fireplace on the lower level. Plenty of parking, with both an attached, 3-car garage and a separate 2-car garage with additional carport. The clients wanted to keep the mountain feel, and had us install a large water feature in front, opposite the front entry.
Rustikaler Fitnessraum mit weißer Wandfarbe Ideen und Design
1
