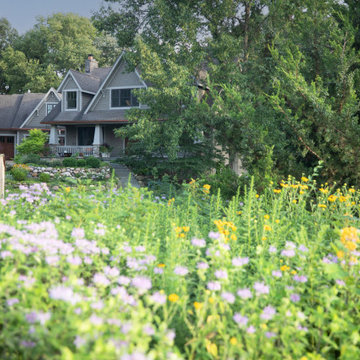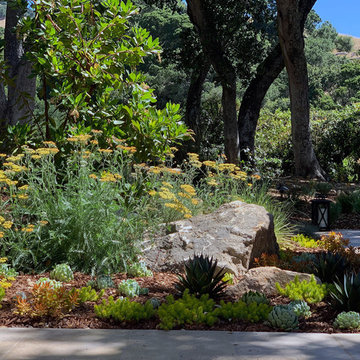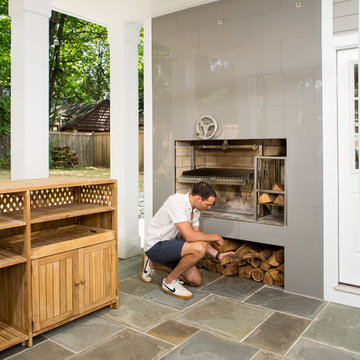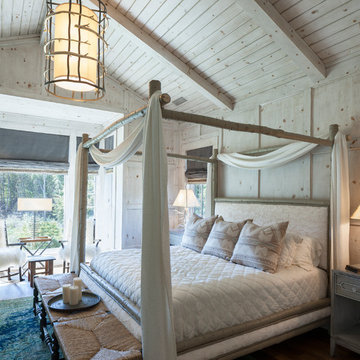Home

A path through the Stonehouse Meadow, with Monarda in full bloom. Ecological landscaping
Geräumiger Uriger Vorgarten im Sommer mit direkter Sonneneinstrahlung, Blumenbeet und Steinzaun in Toronto
Geräumiger Uriger Vorgarten im Sommer mit direkter Sonneneinstrahlung, Blumenbeet und Steinzaun in Toronto

Geräumiges, Zweistöckiges Uriges Einfamilienhaus mit Putzfassade, Schindeldach und grauem Dach in Sonstige

Geräumiger Rustikaler Garten im Sommer, hinter dem Haus mit Feuerstelle, Natursteinplatten und direkter Sonneneinstrahlung in Denver

Picture Perfect House
Geräumiger Rustikaler Wintergarten mit Keramikboden, Kamin, Kaminumrandung aus Stein, normaler Decke und braunem Boden in Chicago
Geräumiger Rustikaler Wintergarten mit Keramikboden, Kamin, Kaminumrandung aus Stein, normaler Decke und braunem Boden in Chicago

A Brilliant Photo - Agnieszka Wormus
Offene, Geräumige Rustikale Küche in L-Form mit Unterbauwaschbecken, Schrankfronten mit vertiefter Füllung, hellbraunen Holzschränken, Granit-Arbeitsplatte, bunter Rückwand, Rückwand aus Stein, Küchengeräten aus Edelstahl, braunem Holzboden und Halbinsel in Denver
Offene, Geräumige Rustikale Küche in L-Form mit Unterbauwaschbecken, Schrankfronten mit vertiefter Füllung, hellbraunen Holzschränken, Granit-Arbeitsplatte, bunter Rückwand, Rückwand aus Stein, Küchengeräten aus Edelstahl, braunem Holzboden und Halbinsel in Denver

A new-build modern farmhouse included an open kitchen with views to all the first level rooms, including dining area, family room area, back mudroom and front hall entries. Rustic-styled beams provide support between first floor and loft upstairs. A 10-foot island was designed to fit between rustic support posts. The rustic alder dark stained island complements the L-shape perimeter cabinets of lighter knotty alder. Two full-sized undercounter ovens by Wolf split into single spacing, under an electric cooktop, and in the large island are useful for this busy family. Hardwood hickory floors and a vintage armoire add to the rustic decor.

Geräumiger, Halbschattiger Uriger Garten mit Natursteinplatten in Chicago

This design involved a renovation and expansion of the existing home. The result is to provide for a multi-generational legacy home. It is used as a communal spot for gathering both family and work associates for retreats. ADA compliant.
Photographer: Zeke Ruelas

This custom backyard cabana is one part of a multi-faceted outdoor design that features a stain and stamp patio and walkways, a fire pit and custom shade pergola.

2nd Floor shared bathroom with a gorgeous black & white claw-foot tub of Spring Branch. View House Plan THD-1132: https://www.thehousedesigners.com/plan/spring-branch-1132/

Multifunktionaler, Zweizeiliger, Geräumiger Uriger Hauswirtschaftsraum mit Einbauwaschbecken, Schrankfronten im Shaker-Stil, grauen Schränken, Laminat-Arbeitsplatte, grauer Wandfarbe, Porzellan-Bodenfliesen, Waschmaschine und Trockner nebeneinander, grauem Boden und weißer Arbeitsplatte in Atlanta

Geräumiges Uriges Badezimmer En Suite mit flächenbündigen Schrankfronten, hellbraunen Holzschränken, freistehender Badewanne, farbigen Fliesen, Fliesen in Holzoptik, grauer Wandfarbe, Fliesen in Holzoptik, Einbauwaschbecken, Beton-Waschbecken/Waschtisch, beigem Boden, grauer Waschtischplatte, Duschbank, Doppelwaschbecken, schwebendem Waschtisch und Holzdecke in Sonstige

APLD 2021 Silver Award Winning Landscape Design. An expansive back yard landscape with several mature oak trees and a stunning Golden Locust tree has been transformed into a welcoming outdoor retreat. The renovations include a wraparound deck, an expansive travertine natural stone patio, stairways and pathways along with concrete retaining walls and column accents with dramatic planters. The pathways meander throughout the landscape... some with travertine stepping stones and gravel and those below the majestic oaks left natural with fallen leaves. Raised vegetable beds and fruit trees occupy some of the sunniest areas of the landscape. A variety of low-water and low-maintenance plants for both sunny and shady areas include several succulents, grasses, CA natives and other site-appropriate Mediterranean plants, complimented by a variety of boulders. Dramatic white pots provide architectural accents, filled with succulents and citrus trees. Low voltage pathway and garden lights provide nighttime ambiance. Design, Photos, Drawings © Eileen Kelly, Dig Your Garden Landscape Design

expansive covered porch with stunning lake views, features large stone fireplace, tv and a grilling station
Geräumige, Überdachte Urige Veranda mit Dielen und Grillplatz in Sonstige
Geräumige, Überdachte Urige Veranda mit Dielen und Grillplatz in Sonstige

Photography - LongViews Studios
Geräumige Urige Wohnküche mit brauner Wandfarbe, braunem Boden und dunklem Holzboden in Sonstige
Geräumige Urige Wohnküche mit brauner Wandfarbe, braunem Boden und dunklem Holzboden in Sonstige

New babies have a way to raising the importance of additions and remodeling. So it was with this project. This 1920’ era DC home has lots of character, but not of space or bathrooms for this growing family. The need for a larger master suite with its own bath necessitated a 2nd floor bedroom addition. The clients wanted a large bedroom with a fresh look while still harmonizing with the traditional character of the house. Interesting water jet cut steel doors with barn door hardware and cathedral ceilings fit the bill. Contemporary lighting teamed with complex tile makes a good marriage of the new and old space. While the new mom got her new master suite, the new dad wanted an entertainment space reminiscent of his home in Argentina. The 2nd floor bedroom addition provided a covered porch below that then allowed for a very large Asada grill/fireplace. Argentinians are very serious about their barbeques and so was this client. The fireplace style barbeque has a large exotic grilling area along with a dedicated space for making his own charcoal for the grill. The addition above provides cover and also allows for a ceiling fan to cool the hardworking grillmaster.
MARK IV Builders, Inc.

Double entry door foyer with a gorgeous center chandelier.
Geräumiges Uriges Foyer mit beiger Wandfarbe, Travertin, Doppeltür, dunkler Holzhaustür und buntem Boden in Phoenix
Geräumiges Uriges Foyer mit beiger Wandfarbe, Travertin, Doppeltür, dunkler Holzhaustür und buntem Boden in Phoenix

Geräumiges, Offenes Rustikales Wohnzimmer mit weißer Wandfarbe, braunem Holzboden, braunem Boden, Kamin, Kaminumrandung aus Stein und Multimediawand in Phoenix

Photo: Durston Saylor
Offene, Geräumige Rustikale Bibliothek mit beiger Wandfarbe, dunklem Holzboden, Kamin, Kaminumrandung aus Stein und verstecktem TV in Atlanta
Offene, Geräumige Rustikale Bibliothek mit beiger Wandfarbe, dunklem Holzboden, Kamin, Kaminumrandung aus Stein und verstecktem TV in Atlanta
1



















