Schlafzimmer mit grauer Wandfarbe Ideen und Design
Suche verfeinern:
Budget
Sortieren nach:Heute beliebt
1 – 20 von 71.839 Fotos

Master Bedroom retreat reflecting where the couple is from California with a soft sophisticated coastal look. Nightstand from Stanley Furniture. A grey upholster custom made bed. Bernhardt metal frame bench. Bedding from Pottery with custom pillows. Coral Reef prints custom frame with silver gold touches. A quiet reading area was designed with custom made drapery - fabric from Fabricut. Chair is Sam Moore and custom pillow from Kravet. The side table is marble top from Bernhardt. Wall Color Sherwin Williams 7049 Nuance
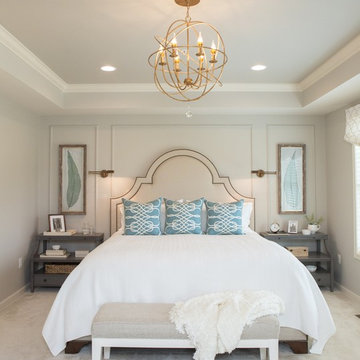
Mary Kate McKenna Photography, LLC
Klassisches Hauptschlafzimmer mit grauer Wandfarbe und Teppichboden in Washington, D.C.
Klassisches Hauptschlafzimmer mit grauer Wandfarbe und Teppichboden in Washington, D.C.
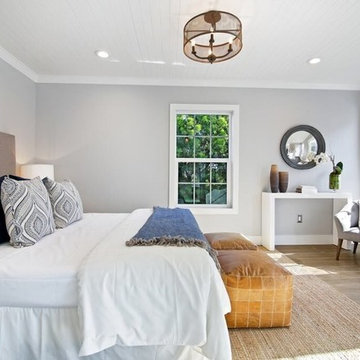
Mittelgroßes Nordisches Hauptschlafzimmer mit grauer Wandfarbe, braunem Holzboden und grauem Boden in Los Angeles
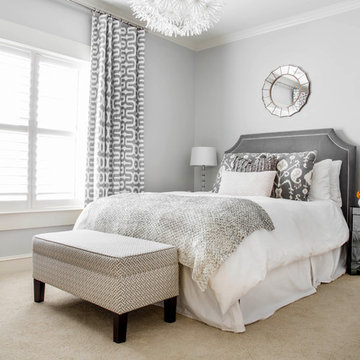
Klassisches Schlafzimmer mit grauer Wandfarbe und Teppichboden in Little Rock

This custom built 2-story French Country style home is a beautiful retreat in the South Tampa area. The exterior of the home was designed to strike a subtle balance of stucco and stone, brought together by a neutral color palette with contrasting rust-colored garage doors and shutters. To further emphasize the European influence on the design, unique elements like the curved roof above the main entry and the castle tower that houses the octagonal shaped master walk-in shower jutting out from the main structure. Additionally, the entire exterior form of the home is lined with authentic gas-lit sconces. The rear of the home features a putting green, pool deck, outdoor kitchen with retractable screen, and rain chains to speak to the country aesthetic of the home.
Inside, you are met with a two-story living room with full length retractable sliding glass doors that open to the outdoor kitchen and pool deck. A large salt aquarium built into the millwork panel system visually connects the media room and living room. The media room is highlighted by the large stone wall feature, and includes a full wet bar with a unique farmhouse style bar sink and custom rustic barn door in the French Country style. The country theme continues in the kitchen with another larger farmhouse sink, cabinet detailing, and concealed exhaust hood. This is complemented by painted coffered ceilings with multi-level detailed crown wood trim. The rustic subway tile backsplash is accented with subtle gray tile, turned at a 45 degree angle to create interest. Large candle-style fixtures connect the exterior sconces to the interior details. A concealed pantry is accessed through hidden panels that match the cabinetry. The home also features a large master suite with a raised plank wood ceiling feature, and additional spacious guest suites. Each bathroom in the home has its own character, while still communicating with the overall style of the home.

This cozy and contemporary paneled bedroom is a great space to unwind. With a sliding hidden door to the ensuite, a large feature built-in wardrobe with lighting, and a ladder for tall access. It has hints of the industrial and the theme and colors are taken through into the ensuite.
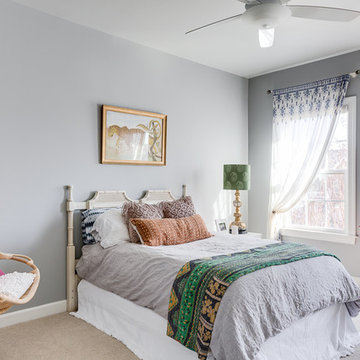
Christy Kosnic
Großes Stilmix Gästezimmer ohne Kamin mit grauer Wandfarbe, Teppichboden und beigem Boden in Washington, D.C.
Großes Stilmix Gästezimmer ohne Kamin mit grauer Wandfarbe, Teppichboden und beigem Boden in Washington, D.C.

Großes Klassisches Hauptschlafzimmer mit braunem Holzboden, braunem Boden, Tapetenwänden und grauer Wandfarbe in Raleigh
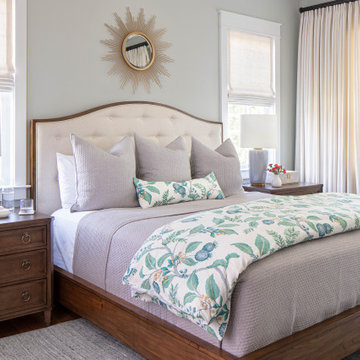
Mittelgroßes Klassisches Hauptschlafzimmer ohne Kamin mit grauer Wandfarbe, braunem Holzboden und braunem Boden in Richmond
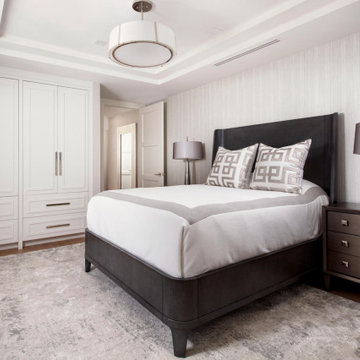
This guest bedroom features custom built-in closet cabinetry. A textured wall covering on bed wall only.
Mittelgroßes Maritimes Gästezimmer mit grauer Wandfarbe, braunem Holzboden, braunem Boden und Tapetenwänden in Miami
Mittelgroßes Maritimes Gästezimmer mit grauer Wandfarbe, braunem Holzboden, braunem Boden und Tapetenwänden in Miami
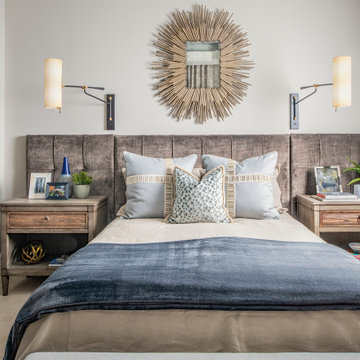
Mittelgroßes Klassisches Hauptschlafzimmer mit grauer Wandfarbe, Teppichboden und beigem Boden in Miami
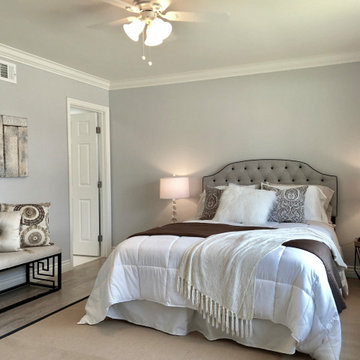
Mittelgroßes Klassisches Hauptschlafzimmer mit grauer Wandfarbe und grauem Boden in Orange County
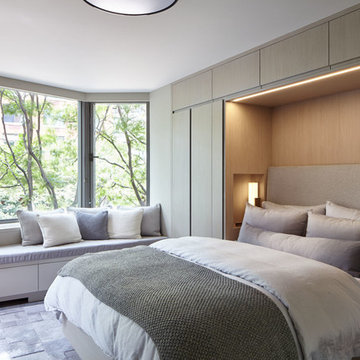
Joshua McHugh
Kleines Modernes Hauptschlafzimmer mit grauer Wandfarbe, braunem Holzboden und grauem Boden in New York
Kleines Modernes Hauptschlafzimmer mit grauer Wandfarbe, braunem Holzboden und grauem Boden in New York
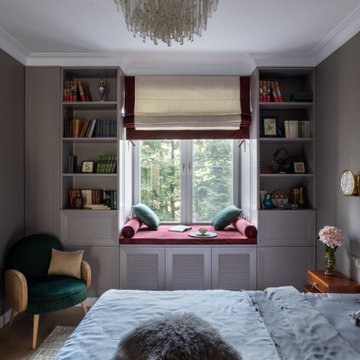
Квартира в стиле современной классики в сталинском доме в центре Москвы.
Klassisches Hauptschlafzimmer mit grauer Wandfarbe in Moskau
Klassisches Hauptschlafzimmer mit grauer Wandfarbe in Moskau
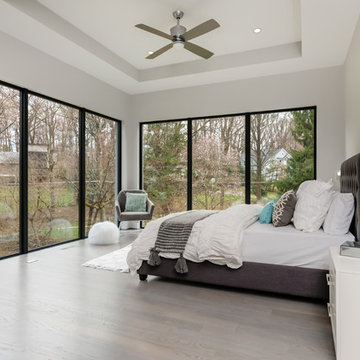
AV Architects + Builders
Location: McLean, VA, USA
Our newest custom modern home, located in the heart of McLean, Virginia measures just over 8,700 square feet.
Situated on a beautiful lot on Old Chesterbrook Road, the modern home design takes advantage of the lot’s natural contours and sight-lines. Spread throughout three levels, the home contains five bedrooms, six full bathrooms, one half-bath, and a three-car garage.
The main level of our modern home design features an open-floor plan designed to entertain family and friends. The entry flows into both the grand dining room and the central area, dedicated to the kitchen, breakfast and a double height great room that opens to a large outdoor deck with picturesque views of the expansive backyard. Located just off the garage is a functional mudroom that features plenty of storage space. In addition to a large home office and powder room, the entire left wing is dedicated to a private master suite with an expansive custom his/her walk-in closet, a master bath with a rainfall shower and a free-standing soaking tub with his/her vanities.
The upper level of our modern home design features three generously sized en-suite bedrooms with full baths and closets with a full-size laundry room with plenty of storage space.
The lower level of our modern home design also features an en-suite guest bedroom with full bath and walk-in closets amenities. It also includes an expansive recreational room with a glass enclosed wine cellar to house your prized wine collection. To finish out the lower level, we added a full exercise room paired with a full bath with direct access to the outdoor terrace and complimented the house with plenty of storage space.
The materials we used for our modern home design are of the highest quality brands. We wanted to hand-select materials that would last for years to come, require little to no maintenance, and compliment the modern aesthetic of the home. The home features aluminum-clad oversized windows, Nichiha rectangular siding, and brick with a pastel finish; all brought together under a vacation style hip roof.
Overall, we wanted to create a modern home design that feels like a retreat but still offers all the required amenities a family needs to keep up with the fast pace of Northern Virginia.
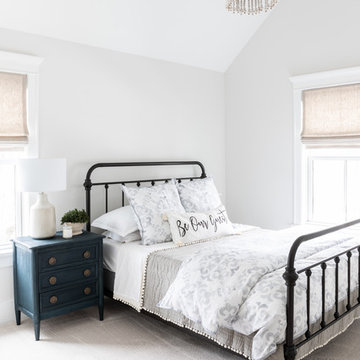
Girls bedroom photo by Emily Kennedy Photo
Großes Country Gästezimmer ohne Kamin mit grauer Wandfarbe, Teppichboden und beigem Boden in Chicago
Großes Country Gästezimmer ohne Kamin mit grauer Wandfarbe, Teppichboden und beigem Boden in Chicago
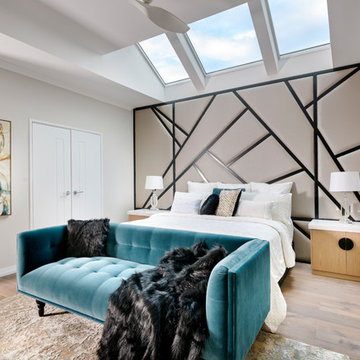
The Master Bedroom was made light and bright by installing motorised skylights above the bed. A Custom Headboard was designed, with custom made bedside tables. New Flooring was laid, bathrooms were kept as they were, with a new glass custom barn door installed. Walls: Dulux Grey Pebble Half. Ceiling: Dulux Ceiling White. Floors: Signature Oak Flooring. Custom Bedhead: The Upholstery Shop, Perth. Custom Bedside Tables: Peter Stewart Homes - Briggs Biscotti True Grain with Silestone Eternal Calacatta Gold Tops. Bedside Lamps: Makstar Wholesale. Couch: Roxby Lane Perth. Linen: Private Collection. Artwork: Demmer Galleries, Perth. Rug: Jenny Jones.
Photography: DMax Photography
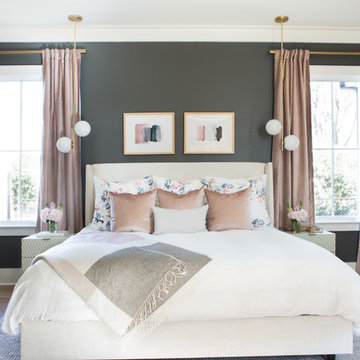
photo credits - Selavie (Sarah Rossi) Photography
Mittelgroßes Klassisches Hauptschlafzimmer mit grauer Wandfarbe und hellem Holzboden in Sonstige
Mittelgroßes Klassisches Hauptschlafzimmer mit grauer Wandfarbe und hellem Holzboden in Sonstige

We continued the gray, blue and gold color palette into the master bedroom. Custom bedding and luxurious shag area rugs brought sophistication, while placing colorful floral accents around the room made for an inviting space.
Design: Wesley-Wayne Interiors
Photo: Stephen Karlisch
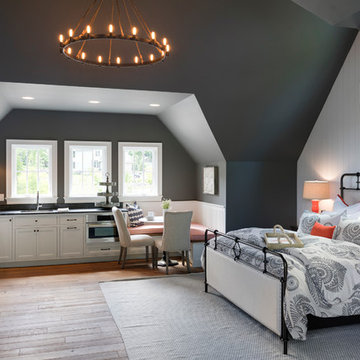
Spacecrafting
Großes Maritimes Hauptschlafzimmer ohne Kamin mit grauer Wandfarbe, braunem Holzboden und braunem Boden in Minneapolis
Großes Maritimes Hauptschlafzimmer ohne Kamin mit grauer Wandfarbe, braunem Holzboden und braunem Boden in Minneapolis
Schlafzimmer mit grauer Wandfarbe Ideen und Design
1