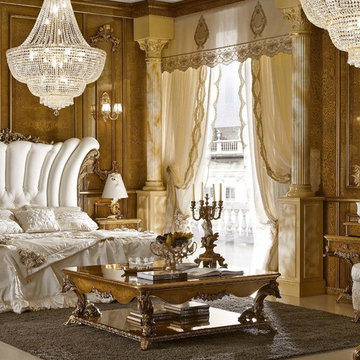Hauptschlafzimmer mit Marmorboden Ideen und Design
Sortieren nach:Heute beliebt
1 – 20 von 1.220 Fotos

MASTER BEDROOM
SOFT COLORS WITH WOOD PANELING
Großes Modernes Hauptschlafzimmer mit bunten Wänden, Marmorboden und weißem Boden
Großes Modernes Hauptschlafzimmer mit bunten Wänden, Marmorboden und weißem Boden
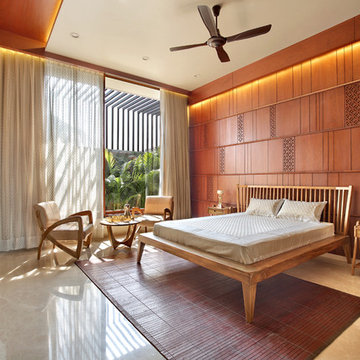
Mittelgroßes Mediterranes Hauptschlafzimmer mit beiger Wandfarbe, Marmorboden und beigem Boden in Ahmedabad
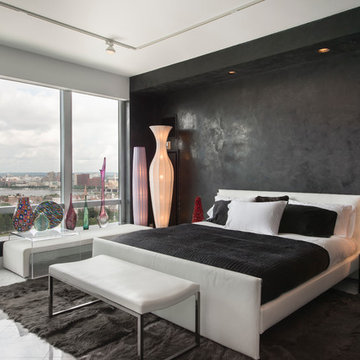
Located in one of the Ritz residential towers in Boston, the project was a complete renovation. The design and scope of work included the entire residence from marble flooring throughout, to movement of walls, new kitchen, bathrooms, all furnishings, lighting, closets, artwork and accessories. Smart home sound and wifi integration throughout including concealed electronic window treatments.
The challenge for the final project design was multifaceted. First and foremost to maintain a light, sheer appearance in the main open areas, while having a considerable amount of seating for living, dining and entertaining purposes. All the while giving an inviting peaceful feel,
and never interfering with the view which was of course the piece de resistance throughout.
Bringing a unique, individual feeling to each of the private rooms to surprise and stimulate the eye while navigating through the residence was also a priority and great pleasure to work on, while incorporating small details within each room to bind the flow from area to area which would not be necessarily obvious to the eye, but palpable in our minds in a very suttle manner. The combination of luxurious textures throughout brought a third dimension into the environments, and one of the many aspects that made the project so exceptionally unique, and a true pleasure to have created. Reach us www.themorsoncollection.com
Photography by Elevin Studio.
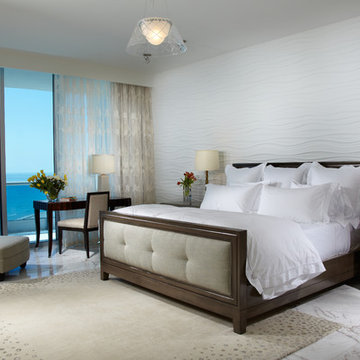
Miami modern Interior Design.
Miami Home Décor magazine Publishes one of our contemporary Projects in Miami Beach Bath Club and they said:
TAILOR MADE FOR A PERFECT FIT
SOFT COLORS AND A CAREFUL MIX OF STYLES TRANSFORM A NORTH MIAMI BEACH CONDOMINIUM INTO A CUSTOM RETREAT FOR ONE YOUNG FAMILY. ....
…..The couple gave Corredor free reign with the interior scheme.
And the designer responded with quiet restraint, infusing the home with a palette of pale greens, creams and beiges that echo the beachfront outside…. The use of texture on walls, furnishings and fabrics, along with unexpected accents of deep orange, add a cozy feel to the open layout. “I used splashes of orange because it’s a favorite color of mine and of my clients’,” she says. “It’s a hue that lends itself to warmth and energy — this house has a lot of warmth and energy, just like the owners.”
With a nod to the family’s South American heritage, a large, wood architectural element greets visitors
as soon as they step off the elevator.
The jigsaw design — pieces of cherry wood that fit together like a puzzle — is a work of art in itself. Visible from nearly every room, this central nucleus not only adds warmth and character, but also, acts as a divider between the formal living room and family room…..
Miami modern,
Contemporary Interior Designers,
Modern Interior Designers,
Coco Plum Interior Designers,
Sunny Isles Interior Designers,
Pinecrest Interior Designers,
J Design Group interiors,
South Florida designers,
Best Miami Designers,
Miami interiors,
Miami décor,
Miami Beach Designers,
Best Miami Interior Designers,
Miami Beach Interiors,
Luxurious Design in Miami,
Top designers,
Deco Miami,
Luxury interiors,
Miami Beach Luxury Interiors,
Miami Interior Design,
Miami Interior Design Firms,
Beach front,
Top Interior Designers,
top décor,
Top Miami Decorators,
Miami luxury condos,
modern interiors,
Modern,
Pent house design,
white interiors,
Top Miami Interior Decorators,
Top Miami Interior Designers,
Modern Designers in Miami.
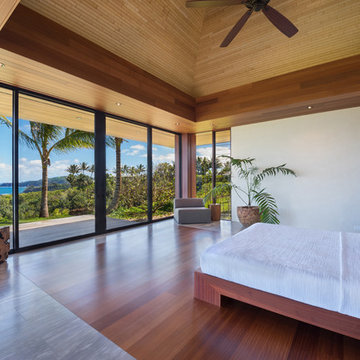
Architectural & Interior Design by Design Concepts Hawaii
Photographer, Damon Moss
Großes Hauptschlafzimmer ohne Kamin mit beiger Wandfarbe, Marmorboden und beigem Boden in Hawaii
Großes Hauptschlafzimmer ohne Kamin mit beiger Wandfarbe, Marmorboden und beigem Boden in Hawaii
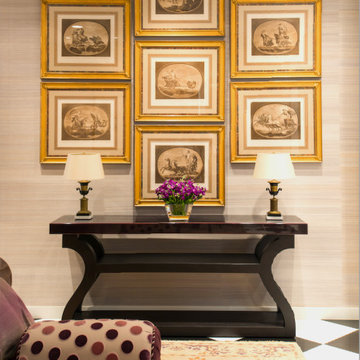
A collection of seven antique steel engravings in French frames floats above a custom Christian Liaigre console, which holds a pair of bronze Second Empire urns we turned into lamps on acrylic bases. Grounding the space, this sumptuous Matt Camron rug emphasizes the main colors found around the the room. A Panache bench covered in JAB Anstoetz velvet "rondo" dots.
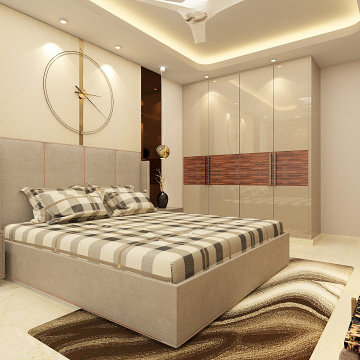
Modernes Hauptschlafzimmer mit beiger Wandfarbe, Marmorboden, beigem Boden, Kassettendecke und Wandpaneelen in Delhi
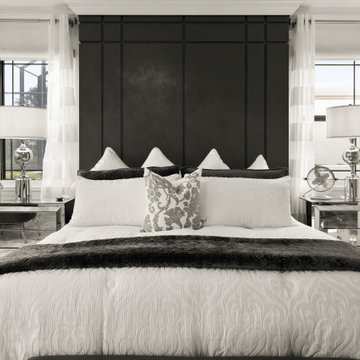
Großes Modernes Hauptschlafzimmer mit schwarzer Wandfarbe und Marmorboden in Jacksonville
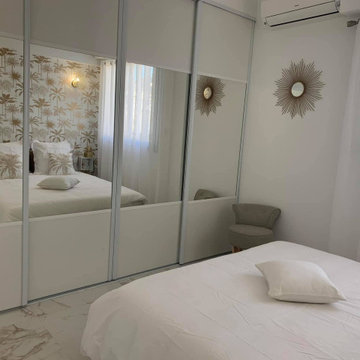
Grand linéaire de placard, moitié blanc et miroir pour donner une impression de profondeur.
Mittelgroßes Modernes Hauptschlafzimmer mit weißer Wandfarbe, Marmorboden und weißem Boden
Mittelgroßes Modernes Hauptschlafzimmer mit weißer Wandfarbe, Marmorboden und weißem Boden
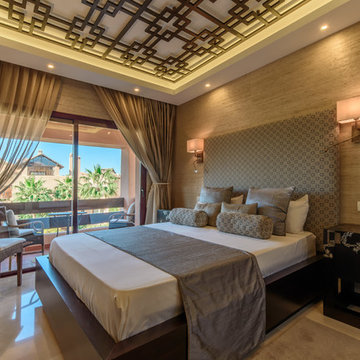
ALADECOR Interior Design Marbella
Großes Asiatisches Hauptschlafzimmer mit beiger Wandfarbe, Marmorboden und beigem Boden in Malaga
Großes Asiatisches Hauptschlafzimmer mit beiger Wandfarbe, Marmorboden und beigem Boden in Malaga
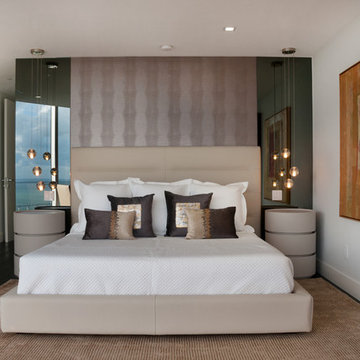
Geräumiges Modernes Hauptschlafzimmer mit weißer Wandfarbe, Marmorboden und weißem Boden in Miami
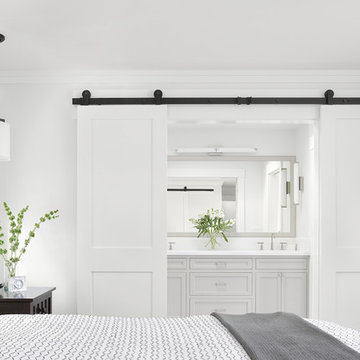
The master bedroom was reconfigured to open up the space provide a walk in closet and an enlarged master bathroom. The barn doors slide closed to conceal the bathroom when not in use. Taupe shaker cabinetry was installed with marble counter, marble hexagonal flooring and marble subway tile elsewhere.
Photo: Jean Bai / Konstrukt Photo
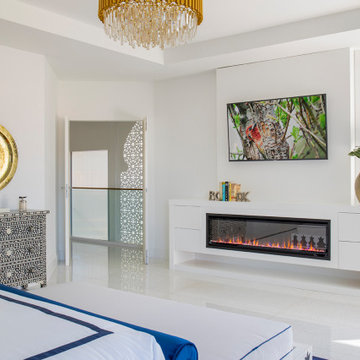
Our clients moved from Dubai to Miami and hired us to transform a new home into a Modern Moroccan Oasis. Our firm truly enjoyed working on such a beautiful and unique project.
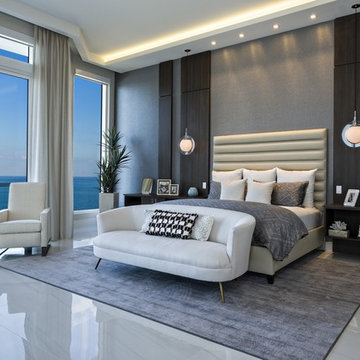
Singer Island’s shoreline hues of tranquility are mimicked inside this spacious unit throughout, featuring clean lines and natural materials and textures. A soothing palette of warm neutrals and blues is expertly delivered through woven details in upholstered furniture and drapery. Mixes of finishes with rich walnut wood tones and polished and brushed stainless are featured in each room. Pops of colorful accents and artwork beautifully finish off the contemporary coastal concept.
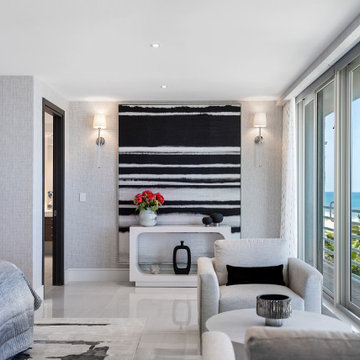
Mittelgroßes Modernes Hauptschlafzimmer mit grauer Wandfarbe, Marmorboden, weißem Boden und Tapetenwänden in Miami
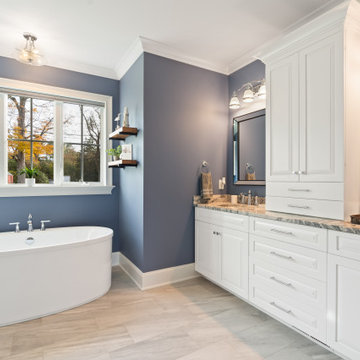
This coastal farmhouse design is destined to be an instant classic. This classic and cozy design has all of the right exterior details, including gray shingle siding, crisp white windows and trim, metal roofing stone accents and a custom cupola atop the three car garage. It also features a modern and up to date interior as well, with everything you'd expect in a true coastal farmhouse. With a beautiful nearly flat back yard, looking out to a golf course this property also includes abundant outdoor living spaces, a beautiful barn and an oversized koi pond for the owners to enjoy.
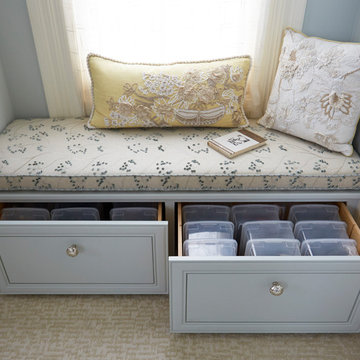
Mike Kaskel
Mittelgroßes Klassisches Hauptschlafzimmer mit gelber Wandfarbe, Marmorboden und grünem Boden in San Francisco
Mittelgroßes Klassisches Hauptschlafzimmer mit gelber Wandfarbe, Marmorboden und grünem Boden in San Francisco

This custom built 2-story French Country style home is a beautiful retreat in the South Tampa area. The exterior of the home was designed to strike a subtle balance of stucco and stone, brought together by a neutral color palette with contrasting rust-colored garage doors and shutters. To further emphasize the European influence on the design, unique elements like the curved roof above the main entry and the castle tower that houses the octagonal shaped master walk-in shower jutting out from the main structure. Additionally, the entire exterior form of the home is lined with authentic gas-lit sconces. The rear of the home features a putting green, pool deck, outdoor kitchen with retractable screen, and rain chains to speak to the country aesthetic of the home.
Inside, you are met with a two-story living room with full length retractable sliding glass doors that open to the outdoor kitchen and pool deck. A large salt aquarium built into the millwork panel system visually connects the media room and living room. The media room is highlighted by the large stone wall feature, and includes a full wet bar with a unique farmhouse style bar sink and custom rustic barn door in the French Country style. The country theme continues in the kitchen with another larger farmhouse sink, cabinet detailing, and concealed exhaust hood. This is complemented by painted coffered ceilings with multi-level detailed crown wood trim. The rustic subway tile backsplash is accented with subtle gray tile, turned at a 45 degree angle to create interest. Large candle-style fixtures connect the exterior sconces to the interior details. A concealed pantry is accessed through hidden panels that match the cabinetry. The home also features a large master suite with a raised plank wood ceiling feature, and additional spacious guest suites. Each bathroom in the home has its own character, while still communicating with the overall style of the home.
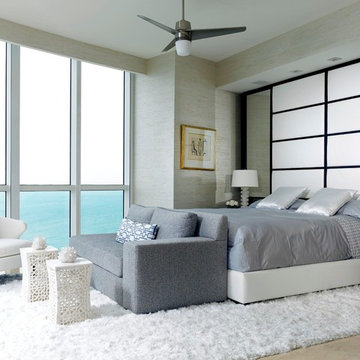
Großes Modernes Hauptschlafzimmer ohne Kamin mit beiger Wandfarbe und Marmorboden in Miami
Hauptschlafzimmer mit Marmorboden Ideen und Design
1
