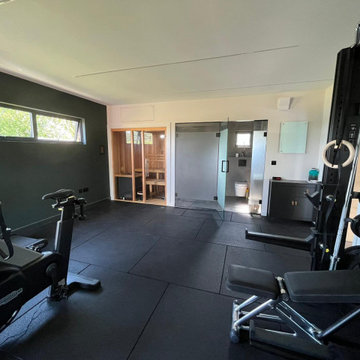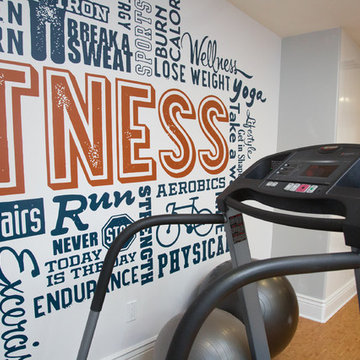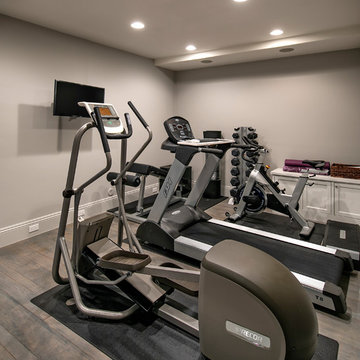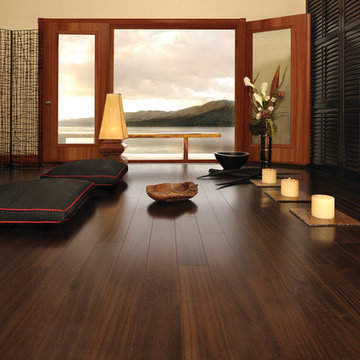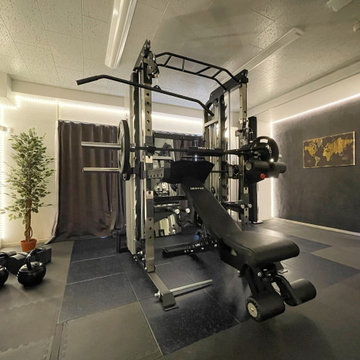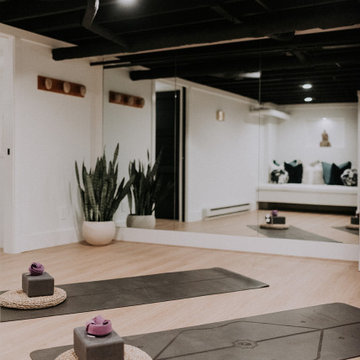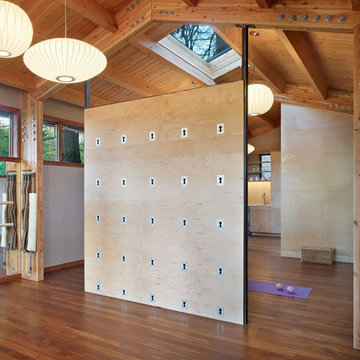Schwarzer Fitnessraum Ideen und Design
Suche verfeinern:
Budget
Sortieren nach:Heute beliebt
121 – 140 von 1.764 Fotos
1 von 2

Mittelgroßer Klassischer Fitnessraum mit grüner Wandfarbe, Kletterwand und braunem Holzboden in Washington, D.C.

Großer Moderner Fitnessraum mit beiger Wandfarbe, Vinylboden und braunem Boden in Minneapolis

Sam Grey Photography, MDK Designs
Klassischer Kraftraum mit beiger Wandfarbe und hellem Holzboden in Boston
Klassischer Kraftraum mit beiger Wandfarbe und hellem Holzboden in Boston

Our Carmel design-build studio was tasked with organizing our client’s basement and main floor to improve functionality and create spaces for entertaining.
In the basement, the goal was to include a simple dry bar, theater area, mingling or lounge area, playroom, and gym space with the vibe of a swanky lounge with a moody color scheme. In the large theater area, a U-shaped sectional with a sofa table and bar stools with a deep blue, gold, white, and wood theme create a sophisticated appeal. The addition of a perpendicular wall for the new bar created a nook for a long banquette. With a couple of elegant cocktail tables and chairs, it demarcates the lounge area. Sliding metal doors, chunky picture ledges, architectural accent walls, and artsy wall sconces add a pop of fun.
On the main floor, a unique feature fireplace creates architectural interest. The traditional painted surround was removed, and dark large format tile was added to the entire chase, as well as rustic iron brackets and wood mantel. The moldings behind the TV console create a dramatic dimensional feature, and a built-in bench along the back window adds extra seating and offers storage space to tuck away the toys. In the office, a beautiful feature wall was installed to balance the built-ins on the other side. The powder room also received a fun facelift, giving it character and glitz.
---
Project completed by Wendy Langston's Everything Home interior design firm, which serves Carmel, Zionsville, Fishers, Westfield, Noblesville, and Indianapolis.
For more about Everything Home, see here: https://everythinghomedesigns.com/
To learn more about this project, see here:
https://everythinghomedesigns.com/portfolio/carmel-indiana-posh-home-remodel
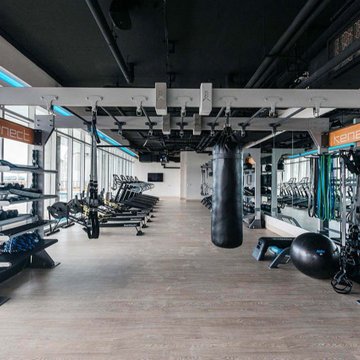
AVDG was selected as the technology partner for Kenect Nashville – a 20 story, 421-unit residential tower in Nashville, Tennessee. Opened in 2020, Kenect is an innovative apartment building that offers more than 16,000 square feet of amenity space, including coworking areas, conference rooms, private offices, a meditation room, jam room, and more.
AVDG handled the prewire installation throughout the building during its construction and outfitted the coworking and amenity areas with an extensive array of audio-visual technologies. Installed solutions included HD TVs, ceiling speakers, touchscreen controls, presentation systems, and other technologies throughout the building’s shared spaces.

Multifunktionaler, Kleiner Moderner Fitnessraum mit grauer Wandfarbe, Porzellan-Bodenfliesen und beigem Boden in Toronto
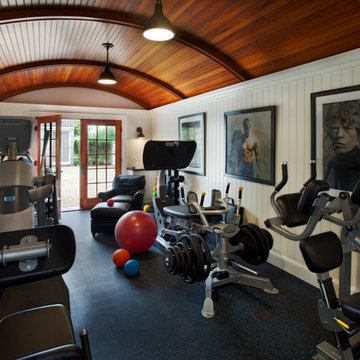
conversion of garage to gym,
Jeff Allen Photography
Maritimer Fitnessraum in Boston
Maritimer Fitnessraum in Boston
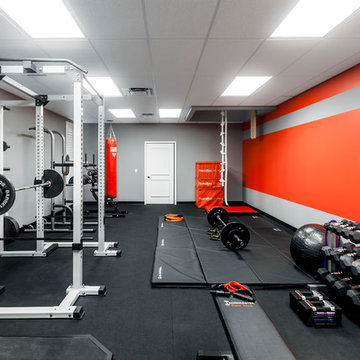
Home Gym with black rubber flooring, cool gray wall paint and rich red accents. 18' rope climbing area and boxing bag
Großer Moderner Kraftraum mit grauer Wandfarbe und schwarzem Boden in Orlando
Großer Moderner Kraftraum mit grauer Wandfarbe und schwarzem Boden in Orlando
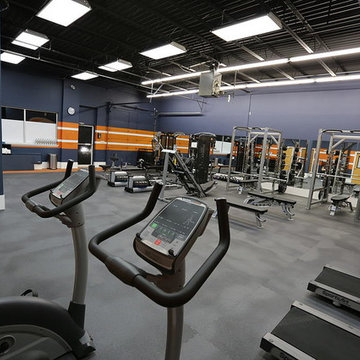
MBW Designs Commercial Gym Design
Großer Kraftraum mit blauer Wandfarbe in Washington, D.C.
Großer Kraftraum mit blauer Wandfarbe in Washington, D.C.
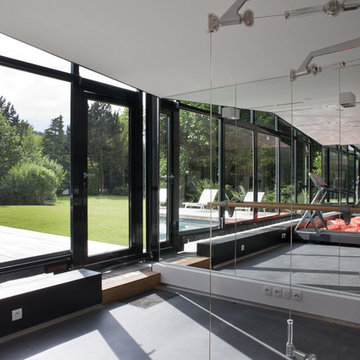
Olivier Chabaud
Multifunktionaler Moderner Fitnessraum mit grauem Boden in Paris
Multifunktionaler Moderner Fitnessraum mit grauem Boden in Paris

Klassischer Fitnessraum mit gelber Wandfarbe, dunklem Holzboden und schwarzem Boden in Los Angeles

Landhausstil Fitnessraum mit Indoor-Sportplatz, brauner Wandfarbe, hellem Holzboden, beigem Boden, freigelegten Dachbalken, gewölbter Decke und Holzdecke in Boston
Schwarzer Fitnessraum Ideen und Design
7
