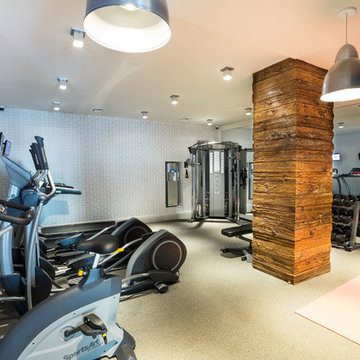Schwarzer Fitnessraum mit beigem Boden Ideen und Design
Suche verfeinern:
Budget
Sortieren nach:Heute beliebt
1 – 20 von 45 Fotos

In the exercise/weight room, we installed a reclaimed maple gym floor. As you can see from the picture below, we used the original basketball paint lines from the original court. We installed two, custom murals from photos of the client’s college alma mater. Both the weight room and the gym floor were wrapped in a tempered glass boundary to provide an open feel to the space.
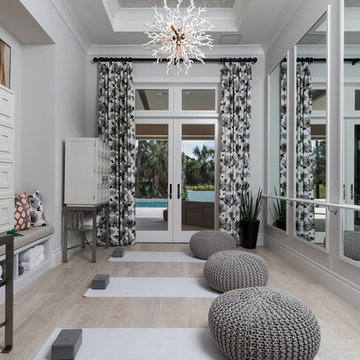
Professional photography by South Florida Design
Mittelgroßer Mediterraner Yogaraum mit grauer Wandfarbe, hellem Holzboden und beigem Boden in Sonstige
Mittelgroßer Mediterraner Yogaraum mit grauer Wandfarbe, hellem Holzboden und beigem Boden in Sonstige

Klassischer Yogaraum mit beiger Wandfarbe und beigem Boden in Calgary

©Finished Basement Company
Großer Klassischer Fitnessraum mit Kletterwand, grauer Wandfarbe und beigem Boden in Denver
Großer Klassischer Fitnessraum mit Kletterwand, grauer Wandfarbe und beigem Boden in Denver
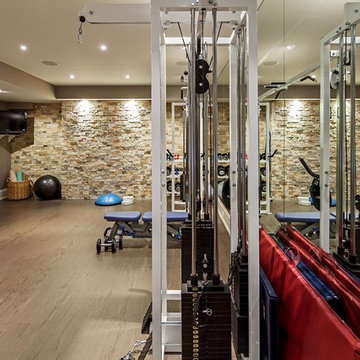
Peter Sellar
Klassischer Fitnessraum mit brauner Wandfarbe und beigem Boden in Toronto
Klassischer Fitnessraum mit brauner Wandfarbe und beigem Boden in Toronto

A showpiece of soft-contemporary design, this custom beach front home boasts 3-full floors of living space plus a generous sun deck with ocean views from all levels. This 7,239SF home has 6 bedrooms, 7 baths, a home theater, gym, wine room, library and multiple living rooms.
The exterior is simple, yet unique with limestone blocks set against smooth ivory stucco and teak siding accent bands. The beach side of the property opens to a resort-style oasis with a full outdoor kitchen, lap pool, spa, fire pit, and luxurious landscaping and lounging opportunities.
Award Winner "Best House over 7,000 SF.", Residential Design & Build Magazine 2009, and Best Contemporary House "Silver Award" Dream Home Magazine 2011

Lower level exercise room - use as a craft room or another secondary bedroom.
Mittelgroßer Moderner Yogaraum mit blauer Wandfarbe, Laminat und beigem Boden in Denver
Mittelgroßer Moderner Yogaraum mit blauer Wandfarbe, Laminat und beigem Boden in Denver

Großer Klassischer Fitnessraum mit Indoor-Sportplatz, gelber Wandfarbe, hellem Holzboden und beigem Boden in New York

Builder: John Kraemer & Sons | Architect: Murphy & Co . Design | Interiors: Twist Interior Design | Landscaping: TOPO | Photographer: Corey Gaffer
Großer Moderner Fitnessraum mit Indoor-Sportplatz, grauer Wandfarbe und beigem Boden in Minneapolis
Großer Moderner Fitnessraum mit Indoor-Sportplatz, grauer Wandfarbe und beigem Boden in Minneapolis

Landhausstil Fitnessraum mit Indoor-Sportplatz, brauner Wandfarbe, hellem Holzboden, beigem Boden, freigelegten Dachbalken, gewölbter Decke und Holzdecke in Boston

A home gym that makes workouts a breeze.
Großer Klassischer Kraftraum mit blauer Wandfarbe, hellem Holzboden und beigem Boden in Milwaukee
Großer Klassischer Kraftraum mit blauer Wandfarbe, hellem Holzboden und beigem Boden in Milwaukee
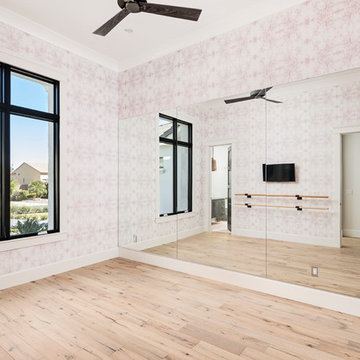
High Res Media, LLC
A Finer Touch Construction
Klassischer Fitnessraum mit rosa Wandfarbe, hellem Holzboden und beigem Boden in Phoenix
Klassischer Fitnessraum mit rosa Wandfarbe, hellem Holzboden und beigem Boden in Phoenix

Multifunktionaler, Großer Klassischer Fitnessraum mit grauer Wandfarbe, hellem Holzboden und beigem Boden in Salt Lake City
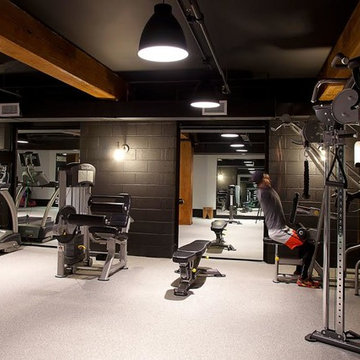
Mittelgroßer Industrial Fitnessraum mit beiger Wandfarbe und beigem Boden in New York

Multifunktionaler Moderner Fitnessraum mit beiger Wandfarbe, hellem Holzboden und beigem Boden in New York

Multifunktionaler, Großer Uriger Fitnessraum mit beiger Wandfarbe und beigem Boden in Denver

Complete restructure of this lower level. What was once a theater in this space I now transformed into a basketball court. It turned out to be the ideal space for a basketball court since the space had a awkward 6 ft drop in the old theater ....John Carlson Photography

Multifunktionaler, Kleiner Moderner Fitnessraum mit grauer Wandfarbe, Porzellan-Bodenfliesen und beigem Boden in Toronto

Our Carmel design-build studio was tasked with organizing our client’s basement and main floor to improve functionality and create spaces for entertaining.
In the basement, the goal was to include a simple dry bar, theater area, mingling or lounge area, playroom, and gym space with the vibe of a swanky lounge with a moody color scheme. In the large theater area, a U-shaped sectional with a sofa table and bar stools with a deep blue, gold, white, and wood theme create a sophisticated appeal. The addition of a perpendicular wall for the new bar created a nook for a long banquette. With a couple of elegant cocktail tables and chairs, it demarcates the lounge area. Sliding metal doors, chunky picture ledges, architectural accent walls, and artsy wall sconces add a pop of fun.
On the main floor, a unique feature fireplace creates architectural interest. The traditional painted surround was removed, and dark large format tile was added to the entire chase, as well as rustic iron brackets and wood mantel. The moldings behind the TV console create a dramatic dimensional feature, and a built-in bench along the back window adds extra seating and offers storage space to tuck away the toys. In the office, a beautiful feature wall was installed to balance the built-ins on the other side. The powder room also received a fun facelift, giving it character and glitz.
---
Project completed by Wendy Langston's Everything Home interior design firm, which serves Carmel, Zionsville, Fishers, Westfield, Noblesville, and Indianapolis.
For more about Everything Home, see here: https://everythinghomedesigns.com/
To learn more about this project, see here:
https://everythinghomedesigns.com/portfolio/carmel-indiana-posh-home-remodel
Schwarzer Fitnessraum mit beigem Boden Ideen und Design
1
