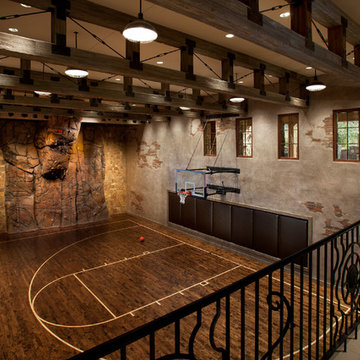Schwarzer Fitnessraum mit Indoor-Sportplatz Ideen und Design
Suche verfeinern:
Budget
Sortieren nach:Heute beliebt
1 – 20 von 43 Fotos

Home Sports Court with four expansive roll-up doors.
Geräumiger Moderner Fitnessraum mit Indoor-Sportplatz, grauer Wandfarbe, buntem Boden und gewölbter Decke in Dallas
Geräumiger Moderner Fitnessraum mit Indoor-Sportplatz, grauer Wandfarbe, buntem Boden und gewölbter Decke in Dallas
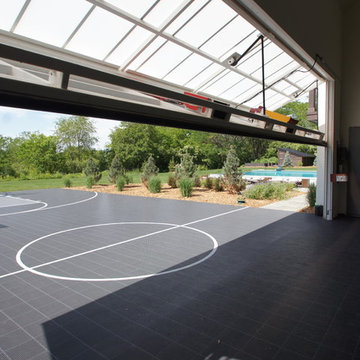
Asier Reed
Klassischer Fitnessraum mit Indoor-Sportplatz und grauem Boden in Chicago
Klassischer Fitnessraum mit Indoor-Sportplatz und grauem Boden in Chicago

Großer Klassischer Fitnessraum mit Indoor-Sportplatz, gelber Wandfarbe, hellem Holzboden und beigem Boden in New York
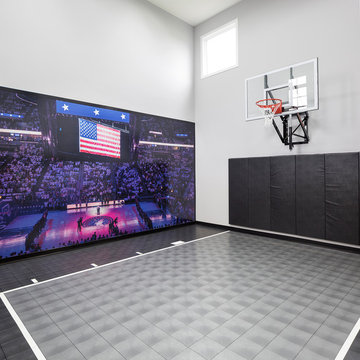
Space Crafting
Klassischer Fitnessraum mit Indoor-Sportplatz, bunten Wänden und buntem Boden in Minneapolis
Klassischer Fitnessraum mit Indoor-Sportplatz, bunten Wänden und buntem Boden in Minneapolis

Builder: John Kraemer & Sons | Architect: Murphy & Co . Design | Interiors: Twist Interior Design | Landscaping: TOPO | Photographer: Corey Gaffer
Großer Moderner Fitnessraum mit Indoor-Sportplatz, grauer Wandfarbe und beigem Boden in Minneapolis
Großer Moderner Fitnessraum mit Indoor-Sportplatz, grauer Wandfarbe und beigem Boden in Minneapolis

Großer Moderner Fitnessraum mit Indoor-Sportplatz, grauer Wandfarbe und hellem Holzboden in Chicago
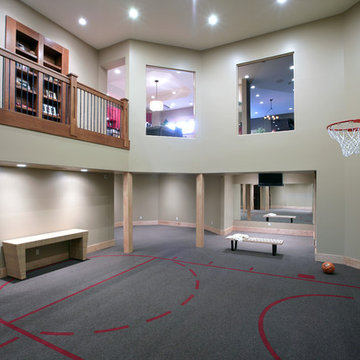
Geräumiger Klassischer Fitnessraum mit Indoor-Sportplatz, grauer Wandfarbe und grauem Boden in Grand Rapids

Landhausstil Fitnessraum mit Indoor-Sportplatz, brauner Wandfarbe, hellem Holzboden, beigem Boden, freigelegten Dachbalken, gewölbter Decke und Holzdecke in Boston
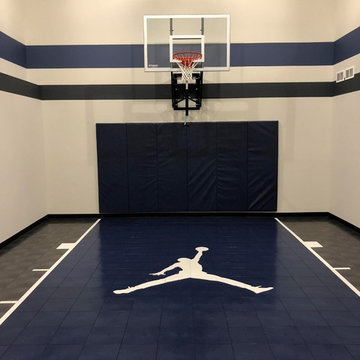
This great court features SnapSports Bounceback tiles in dark blue and graphite, a dark blue wall pad, and a 60" adjustable hoop. Twin Cities Spring Parade of Homes #36.

Modern Farmhouse designed for entertainment and gatherings. French doors leading into the main part of the home and trim details everywhere. Shiplap, board and batten, tray ceiling details, custom barrel tables are all part of this modern farmhouse design.
Half bath with a custom vanity. Clean modern windows. Living room has a fireplace with custom cabinets and custom barn beam mantel with ship lap above. The Master Bath has a beautiful tub for soaking and a spacious walk in shower. Front entry has a beautiful custom ceiling treatment.

Amanda Beattie - Boston Virtual Imaging
Moderner Fitnessraum mit Indoor-Sportplatz, grauer Wandfarbe und grauem Boden in Boston
Moderner Fitnessraum mit Indoor-Sportplatz, grauer Wandfarbe und grauem Boden in Boston

A new English Tudor Style residence, outfitted with all the amenities required for a growing family, includes this third-floor space that was developed into an exciting children’s play space. Tucked above the children’s bedroom wing and up a back stair, this space is a counterpoint to the formal areas of the house and provides the kids a place all their own. Large dormer windows allow for a light-filled space. Maple for the floor and end wall provides a warm and durable surface needed to accommodate such activities as basketball, indoor hockey, and the occasional bicycle. A sound-deadening floor system minimizes noise transmission to the spaces below.

Complete restructure of this lower level. What was once a theater in this space I now transformed into a basketball court. It turned out to be the ideal space for a basketball court since the space had a awkward 6 ft drop in the old theater ....John Carlson Photography
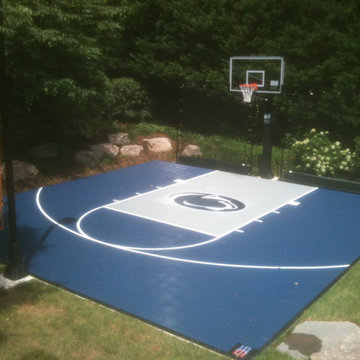
Geräumiger Klassischer Fitnessraum mit Indoor-Sportplatz in Washington, D.C.
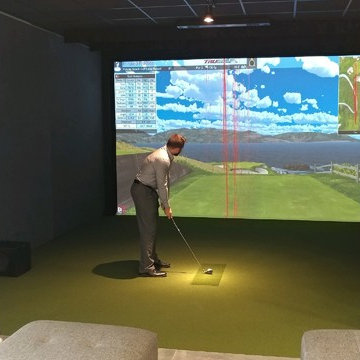
Golf Simulator installed in a corporate office for team building and client entertainment.
Moderner Fitnessraum mit Indoor-Sportplatz in Phoenix
Moderner Fitnessraum mit Indoor-Sportplatz in Phoenix
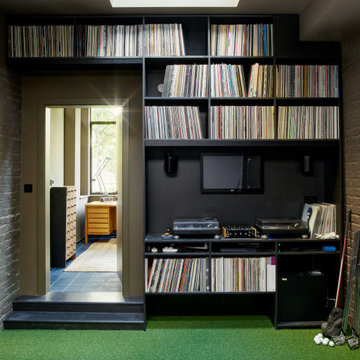
copyright Ben Quinton
Großer Industrial Fitnessraum mit Indoor-Sportplatz und brauner Wandfarbe in London
Großer Industrial Fitnessraum mit Indoor-Sportplatz und brauner Wandfarbe in London

Photography by David O Marlow
Geräumiger Uriger Fitnessraum mit Indoor-Sportplatz, brauner Wandfarbe und hellem Holzboden in Denver
Geräumiger Uriger Fitnessraum mit Indoor-Sportplatz, brauner Wandfarbe und hellem Holzboden in Denver

Elise Trissel photograph of basketball court
Geräumiger Klassischer Fitnessraum mit Indoor-Sportplatz, bunten Wänden, blauem Boden und Vinylboden in Sonstige
Geräumiger Klassischer Fitnessraum mit Indoor-Sportplatz, bunten Wänden, blauem Boden und Vinylboden in Sonstige
Schwarzer Fitnessraum mit Indoor-Sportplatz Ideen und Design
1

