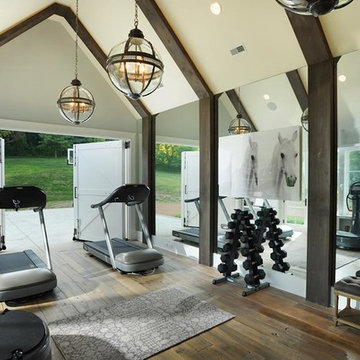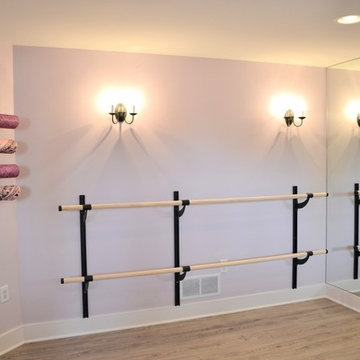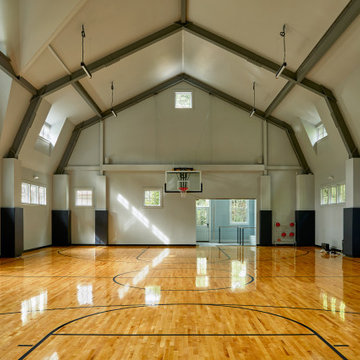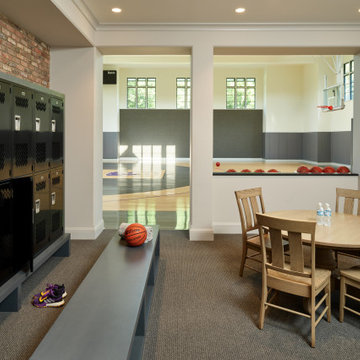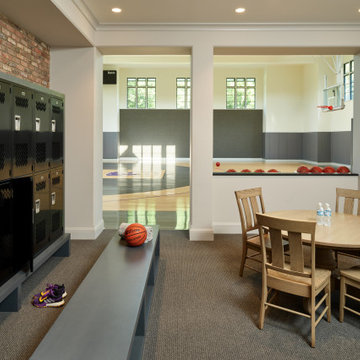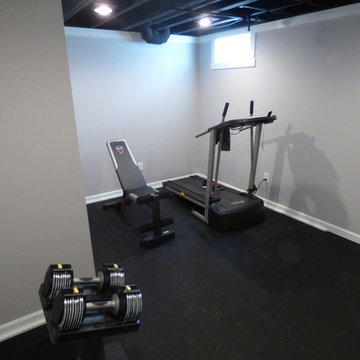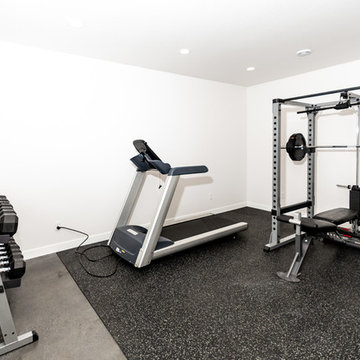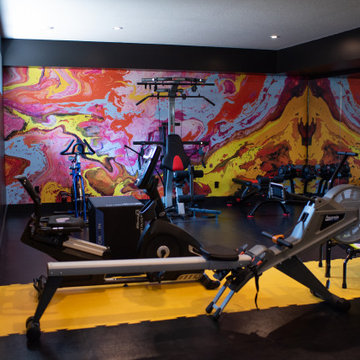Schwarzer Landhausstil Fitnessraum Ideen und Design
Suche verfeinern:
Budget
Sortieren nach:Heute beliebt
1 – 20 von 35 Fotos
1 von 3

Fulfilling a vision of the future to gather an expanding family, the open home is designed for multi-generational use, while also supporting the everyday lifestyle of the two homeowners. The home is flush with natural light and expansive views of the landscape in an established Wisconsin village. Charming European homes, rich with interesting details and fine millwork, inspired the design for the Modern European Residence. The theming is rooted in historical European style, but modernized through simple architectural shapes and clean lines that steer focus to the beautifully aligned details. Ceiling beams, wallpaper treatments, rugs and furnishings create definition to each space, and fabrics and patterns stand out as visual interest and subtle additions of color. A brighter look is achieved through a clean neutral color palette of quality natural materials in warm whites and lighter woods, contrasting with color and patterned elements. The transitional background creates a modern twist on a traditional home that delivers the desired formal house with comfortable elegance.

Landhausstil Fitnessraum mit Indoor-Sportplatz, brauner Wandfarbe, hellem Holzboden, beigem Boden, freigelegten Dachbalken, gewölbter Decke und Holzdecke in Boston

Modern Farmhouse designed for entertainment and gatherings. French doors leading into the main part of the home and trim details everywhere. Shiplap, board and batten, tray ceiling details, custom barrel tables are all part of this modern farmhouse design.
Half bath with a custom vanity. Clean modern windows. Living room has a fireplace with custom cabinets and custom barn beam mantel with ship lap above. The Master Bath has a beautiful tub for soaking and a spacious walk in shower. Front entry has a beautiful custom ceiling treatment.

Home gym with workout equipment, concrete wall and flooring and bright blue accent.
Multifunktionaler Landhausstil Fitnessraum mit Betonboden und grauem Boden in Austin
Multifunktionaler Landhausstil Fitnessraum mit Betonboden und grauem Boden in Austin

St. Charles Sport Model - Tradition Collection
Pricing, floorplans, virtual tours, community information & more at https://www.robertthomashomes.com/
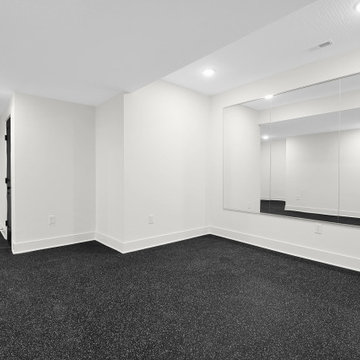
Home gym in finished lower level
Landhaus Fitnessraum mit weißer Wandfarbe und schwarzem Boden in Kolumbus
Landhaus Fitnessraum mit weißer Wandfarbe und schwarzem Boden in Kolumbus
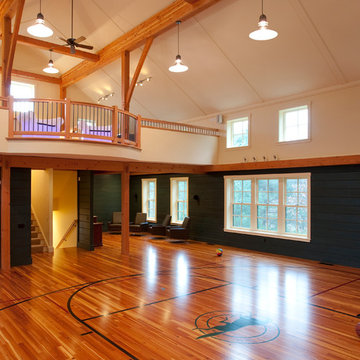
We built a new barn in suburban Boston that contains a half-court basketball court, and a great room or family room with a fieldstone fireplace, Nanawalls, and exposed timber frame. This project was a collaboration with Bensonwood timberframers.
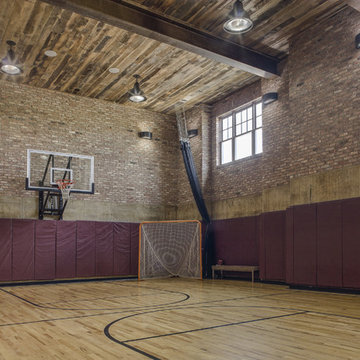
Alan Gilbert Photography
Geräumiger Landhausstil Fitnessraum mit Indoor-Sportplatz und hellem Holzboden in Baltimore
Geräumiger Landhausstil Fitnessraum mit Indoor-Sportplatz und hellem Holzboden in Baltimore
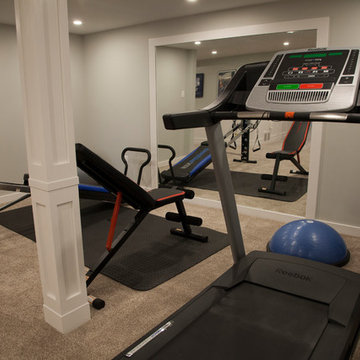
Photographer: Mike Cook Media
Contractor: you Dream It, We Build It
Großer Country Kraftraum mit grauer Wandfarbe, Teppichboden und beigem Boden in Edmonton
Großer Country Kraftraum mit grauer Wandfarbe, Teppichboden und beigem Boden in Edmonton
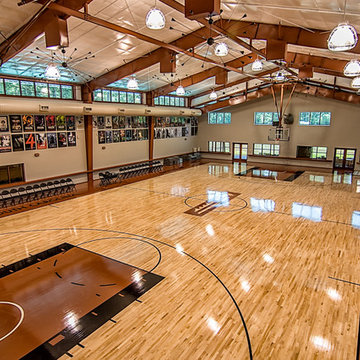
Basketball court with full music system and controllable lighting.
Großer Country Fitnessraum mit Indoor-Sportplatz, beiger Wandfarbe und hellem Holzboden in Atlanta
Großer Country Fitnessraum mit Indoor-Sportplatz, beiger Wandfarbe und hellem Holzboden in Atlanta
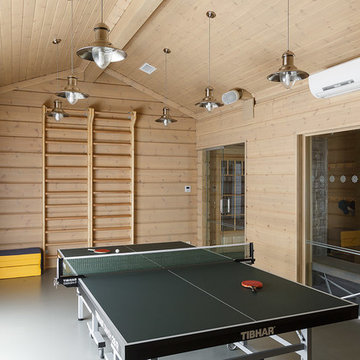
Автор проекта Екатерина Шиляева,
фотограф Иван Сорокин
Multifunktionaler Country Fitnessraum mit beiger Wandfarbe in Sankt Petersburg
Multifunktionaler Country Fitnessraum mit beiger Wandfarbe in Sankt Petersburg
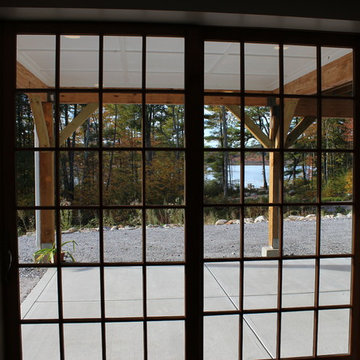
The H L Turner Group Inc------
http://rcmzeroenergy.com/ROSE-Cottage-Project/project-overview.html
Schwarzer Landhausstil Fitnessraum Ideen und Design
1
