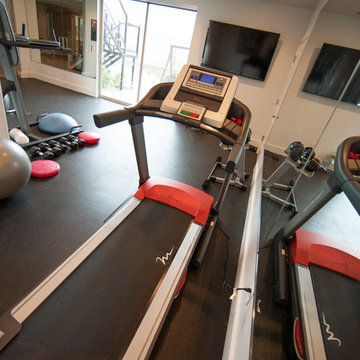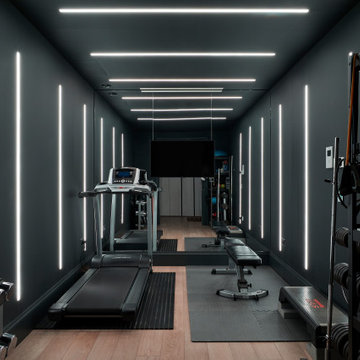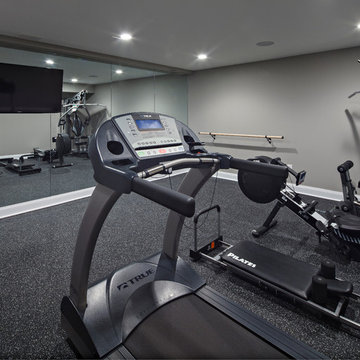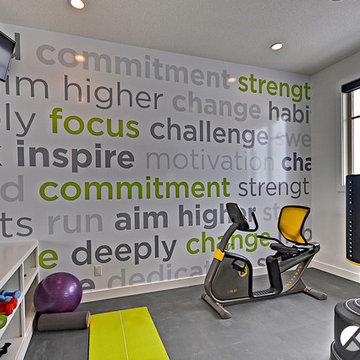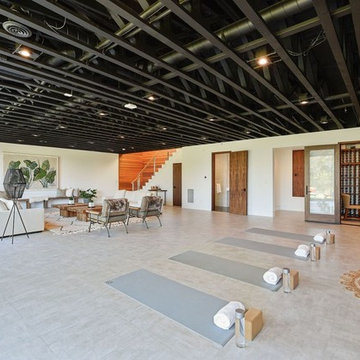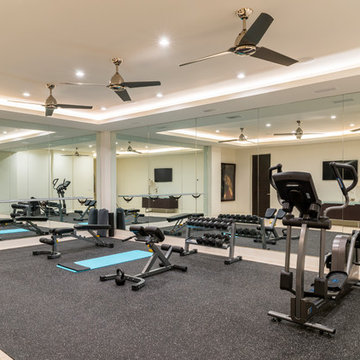Schwarzer Moderner Fitnessraum Ideen und Design
Suche verfeinern:
Budget
Sortieren nach:Heute beliebt
1 – 20 von 692 Fotos
1 von 3

Wald, Ruhe, Gemütlichkeit. Lassen Sie uns in dieser Umkleide die Natur wahrnehmen und zur Ruhe kommen. Der raumhohe Glasdruck schafft Atmosphäre und gibt dem Vorraum zur Dusche ein Thema.

The home gym is hidden behind a unique entrance comprised of curved barn doors on an exposed track over stacked stone.
---
Project by Wiles Design Group. Their Cedar Rapids-based design studio serves the entire Midwest, including Iowa City, Dubuque, Davenport, and Waterloo, as well as North Missouri and St. Louis.
For more about Wiles Design Group, see here: https://wilesdesigngroup.com/

Jeri Koegel
Multifunktionaler Moderner Fitnessraum mit weißer Wandfarbe und schwarzem Boden in Orange County
Multifunktionaler Moderner Fitnessraum mit weißer Wandfarbe und schwarzem Boden in Orange County

Christina Faminoff
www.christinafaminoff.com
www.faminoff.ca
Moderner Yogaraum mit weißer Wandfarbe und grauem Boden in Vancouver
Moderner Yogaraum mit weißer Wandfarbe und grauem Boden in Vancouver

Moderner Fitnessraum mit schwarzer Wandfarbe, dunklem Holzboden und schwarzem Boden in Phoenix

Amanda Beattie - Boston Virtual Imaging
Moderner Fitnessraum mit Indoor-Sportplatz, grauer Wandfarbe und grauem Boden in Boston
Moderner Fitnessraum mit Indoor-Sportplatz, grauer Wandfarbe und grauem Boden in Boston

Home Sports Court with four expansive roll-up doors.
Geräumiger Moderner Fitnessraum mit Indoor-Sportplatz, grauer Wandfarbe, buntem Boden und gewölbter Decke in Dallas
Geräumiger Moderner Fitnessraum mit Indoor-Sportplatz, grauer Wandfarbe, buntem Boden und gewölbter Decke in Dallas

In the exercise/weight room, we installed a reclaimed maple gym floor. As you can see from the picture below, we used the original basketball paint lines from the original court. We installed two, custom murals from photos of the client’s college alma mater. Both the weight room and the gym floor were wrapped in a tempered glass boundary to provide an open feel to the space.

Großer Moderner Fitnessraum mit grauer Wandfarbe, Teppichboden und schwarzem Boden in Los Angeles
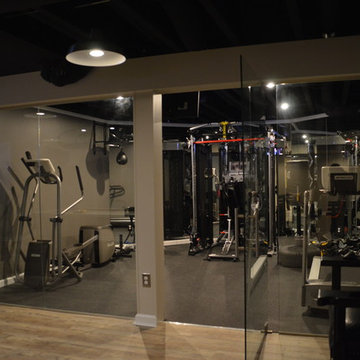
Finished Basements Plus
Mittelgroßer Moderner Kraftraum mit beiger Wandfarbe in Detroit
Mittelgroßer Moderner Kraftraum mit beiger Wandfarbe in Detroit

A showpiece of soft-contemporary design, this custom beach front home boasts 3-full floors of living space plus a generous sun deck with ocean views from all levels. This 7,239SF home has 6 bedrooms, 7 baths, a home theater, gym, wine room, library and multiple living rooms.
The exterior is simple, yet unique with limestone blocks set against smooth ivory stucco and teak siding accent bands. The beach side of the property opens to a resort-style oasis with a full outdoor kitchen, lap pool, spa, fire pit, and luxurious landscaping and lounging opportunities.
Award Winner "Best House over 7,000 SF.", Residential Design & Build Magazine 2009, and Best Contemporary House "Silver Award" Dream Home Magazine 2011

Multifunktionaler, Großer Moderner Fitnessraum mit Keramikboden und beiger Wandfarbe in Barcelona

This condo was designed for a great client: a young professional male with modern and unfussy sensibilities. The goal was to create a space that represented this by using clean lines and blending natural and industrial tones and materials. Great care was taken to be sure that interest was created through a balance of high contrast and simplicity. And, of course, the entire design is meant to support and not distract from the incredible views.
Photos by: Chipper Hatter
Schwarzer Moderner Fitnessraum Ideen und Design
1

