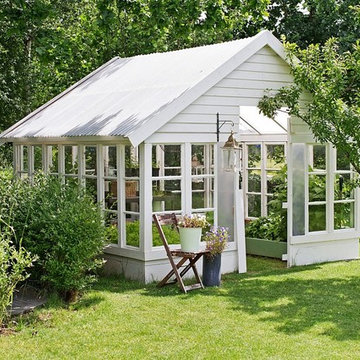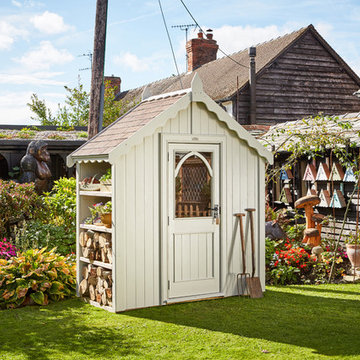Gehobene Shabby-Chic Wohnideen

La cuisine toute en longueur, en vert amande pour rester dans des tons de nature, comprend une partie cuisine utilitaire et une partie dînatoire pour 4 personnes.
La partie salle à manger est signifié par un encadrement-niche en bois et fond de papier peint, tandis que la partie cuisine elle est vêtue en crédence et au sol de mosaïques hexagonales rose et blanc.

People ask us all the time to make their wood floors look like they're something else. In this case, please turn my red oak floors into something shabby chic that looks more like white oak. And so we did!
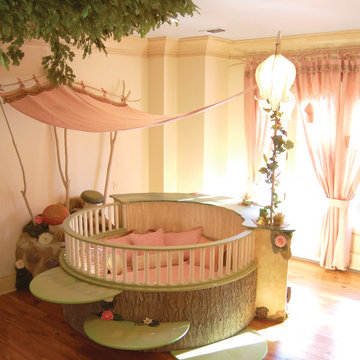
THEME Every element of this room evokes images from the Enchanted Forest. Tiny lights twinkle like fireflies; curtains swing from real tree limbs and sticker stones lay a pathway to the bed. Ceramic mushrooms and birdhouses are scattered throughout the room, creating perfect hiding spots for fairies, pixies and other magical friends. The dominant color of both bedroom and bathroom — a soft, feminine pink — creates a soothing, yet wondrous atmosphere. In the corner sits a large tree with a child-size door at the base, promising a child-size adventure on the other side. FOCUS Illuminated by two beautiful flower-shaped lamps, the six-footdiameter circular bed becomes the centerpiece of the room. Imitation bark on the bed’s exterior augments the room’s theme and makes it easy for a child to believe they have stepped out of the suburbs and into the forest. Three lily pads extending from tree bark serve as both steps to the bed and stools to sit on. Ready-made for princess parties and sleepovers, the bed easily accommodates two to three small children or an adult. Twelvefoot ceilings enhance the sense of openness, while soft lighting and comfy pillows make this a cozy reading and resting spot. STORAGE The shelves on the rear of the bed and the two compartments in the tree — one covered by a doubledoor, the other by a miniature door — supplement the storage capacity of the room’s giant closet without interrupting the theme. GROWTH The bed meets standard specifications for a baby crib, and can accommodate both children and adults. The railing is easily removed when baby girl becomes a “big girl,” and eventually, a teenager. SAFETY Rounded edges on all of the room’s furnishings help prevent nasty bumps, and lamps are positioned well out-of-reach of small children. The mattress is designed to fit snugly to meet current crib safety standards, while a 26-inch railing allows this bed to act as a safe, comfortable and fun play area.

For this beautiful bathroom, we have used water-proof tadelakt plaster to cover walls and floor and combined a few square meters of exclusive handmade lava tiles that we brought all the way from Morocco. All colours blend in to create a warm and cosy atmosphere for the relaxing shower time.
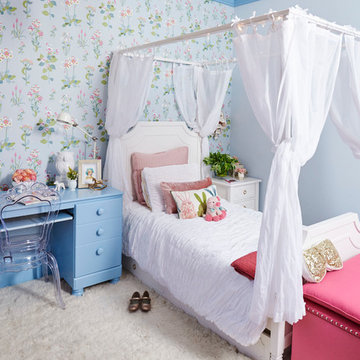
Steven Dewall
Großes Shabby-Chic Mädchenzimmer mit Schlafplatz, Teppichboden und bunten Wänden in Los Angeles
Großes Shabby-Chic Mädchenzimmer mit Schlafplatz, Teppichboden und bunten Wänden in Los Angeles
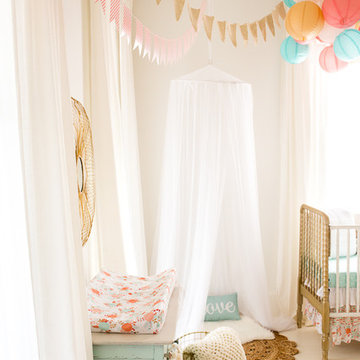
Coral + Mint + Gold Nursery
This eclectic, shabby chic space features custom bedding combined with a gorgeous gold + white vintage crib and a beautiful repurposed aqua dresser. A cozy nook was created by a delicate sisal rug, faux sheepskin, a sheer canopy, and decorative throw pilllows. Festive paper lanterns and coral + burlap bunting complete the space.
Photo Credit: Dusti Smith Stoneman

A combination of whire painted, rasised panel door with cornsik distressed accents. Beautiful large wood hood and a ton of storage accesories throughout. Amazing coffered ceiling with beadboard.
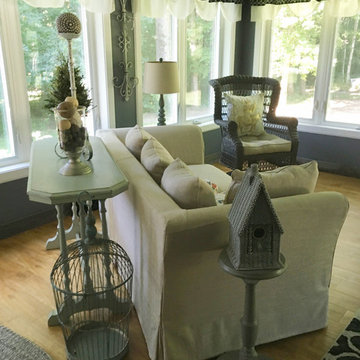
This is an example of whenever possible you never want to shove your furniture up against the wall. By angling the sofa we create an area in the back where we can put a sofa table and add fun accessories.
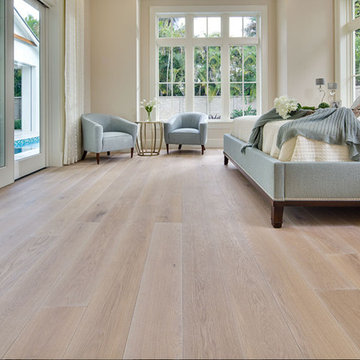
Großes Shabby-Look Hauptschlafzimmer mit beiger Wandfarbe und hellem Holzboden in New York

Wallpaper and Checkerboard Floor Pattern Master Bath
Mittelgroßes Shabby-Style Badezimmer En Suite mit Sockelwaschbecken, blauer Wandfarbe, dunklem Holzboden und weißen Schränken in Sonstige
Mittelgroßes Shabby-Style Badezimmer En Suite mit Sockelwaschbecken, blauer Wandfarbe, dunklem Holzboden und weißen Schränken in Sonstige
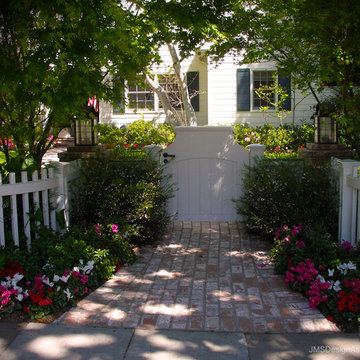
This entry was designed to give color and and create a lasting impact on the viewer as they enter the residence.-- Let us help you put all the concepts that you gather together into a beautiful landscape. We have designers in the office and we are a fully licensed landscape contractor.

In the girl's bathroom, quirkiness reigns supreme,
With a pink herringbone shower, a whimsical dream.
Contrasting terrazzo tiles in vibrant hues,
Bring a burst of colors, as if chosen by muse.
But it's the fluted pink vanity that steals the show,
Standing out boldly, a focal point that glows.
A playful space, where creativity finds its stride,
This bathroom is where joy and style collide.
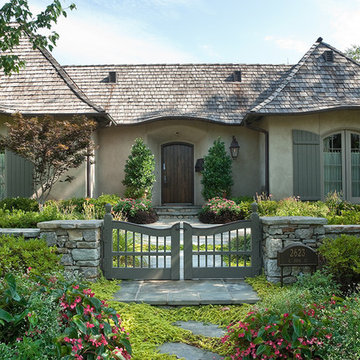
Stunning French Provincial stucco cottage with integrated stone walled garden. Designed and Built by Elements Design Build. The warm shaker roof just adds to the warmth and detail. www.elementshomebuilder.com www.elementshouseplans.com
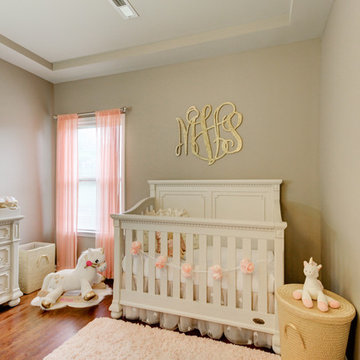
Photo Credit: Knox Shots
Kleines Shabby-Look Babyzimmer mit grauer Wandfarbe, braunem Holzboden und braunem Boden in Nashville
Kleines Shabby-Look Babyzimmer mit grauer Wandfarbe, braunem Holzboden und braunem Boden in Nashville
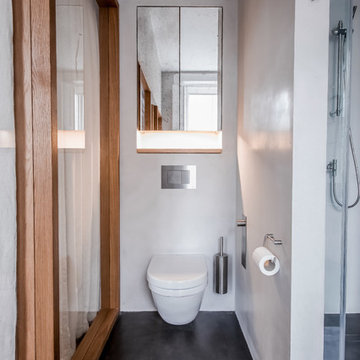
For this beautiful bathroom, we have used water-proof tadelakt plaster to cover walls and floor and combined a few square meters of exclusive handmade lava tiles that we brought all the way from Morocco. All colours blend in to create a warm and cosy atmosphere for the relaxing shower time.
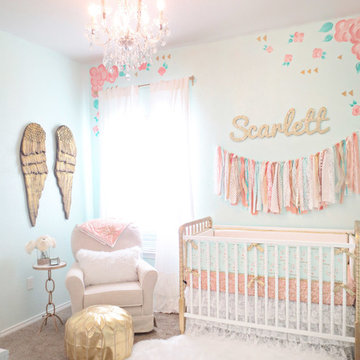
Scarlett's coral, aqua, and gold vintage lace nursery is designed and inspired around Caden Lane's Coral and Gold Sparkle Baby Bedding. The mommy-to-be, Amy, mixed and matched the bedding to make a beautiful bedding collection with a coral and gold sparkle crib sheet, white lace ruffle crib skirt, and coral and gold aqua floral bumpers. The walls are painted to match the bumpers with adorable hand painted flowers and gold triangles to match the fabric of the bumpers! Amy did many DIY projects in her nursery to incorporate the gold accents - lace dressers, gold crib, glitter wood name, gold sealing medallion, and the gold mirror! She used gold spray paint to do most of these projects :) Scarlett's nursery is definitely one for the books!
Photo Credit: Katy Mimari
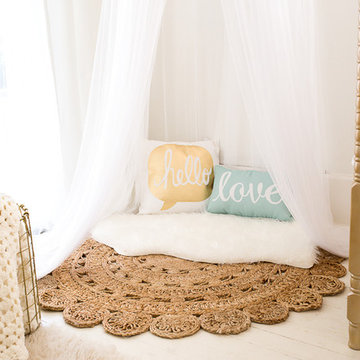
Coral + Mint + Gold Nursery
This eclectic, shabby chic space features custom bedding combined with a gorgeous gold + white vintage crib and a beautiful repurposed aqua dresser. A cozy nook was created by a delicate sisal rug, faux sheepskin, a sheer canopy, and decorative throw pilllows. Festive paper lanterns and coral + burlap bunting complete the space.
Photo Credit: Dusti Smith Stoneman
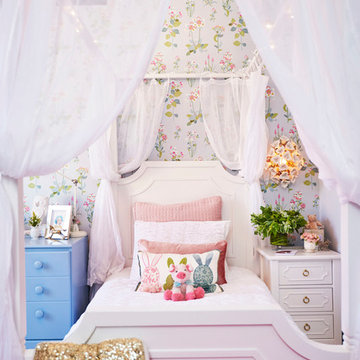
Steven Dewall
Großes Shabby-Chic Mädchenzimmer mit Schlafplatz, blauer Wandfarbe und Teppichboden in Los Angeles
Großes Shabby-Chic Mädchenzimmer mit Schlafplatz, blauer Wandfarbe und Teppichboden in Los Angeles
Gehobene Shabby-Chic Wohnideen
1



















