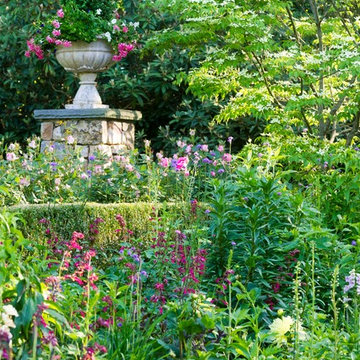Wohnideen und Einrichtungsideen für Geräumige Räume
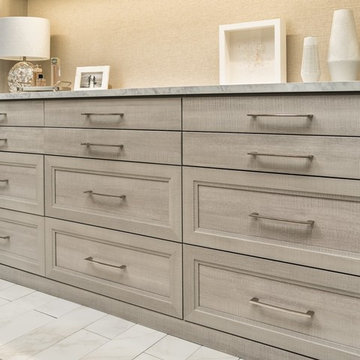
Geräumiger, Neutraler Moderner Begehbarer Kleiderschrank mit grauen Schränken, Schrankfronten mit vertiefter Füllung und grauem Boden in Chicago
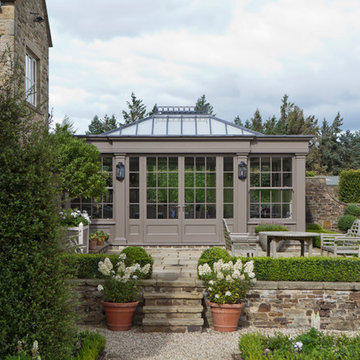
This generously sized room creates the perfect environment for dining and entertaining. Ventilation is provided by balanced sliding sash windows and a traditional rising canopy on the roof. Columns provide the perfect position for both internal and external lighting.
Vale Paint Colour- Exterior :Earth Interior: Porcini
Size- 10.9M X 6.5M
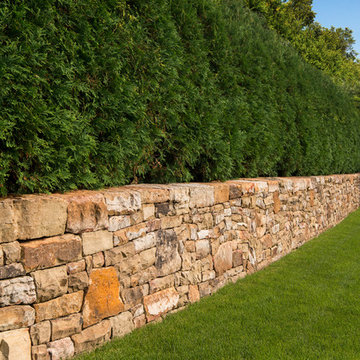
Geräumiger, Halbschattiger Klassischer Garten neben dem Haus mit Auffahrt und Betonboden in Minneapolis
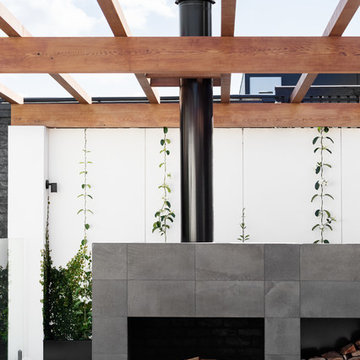
Martina Gemmola
Geräumige Moderne Pergola hinter dem Haus mit Feuerstelle und Natursteinplatten in Melbourne
Geräumige Moderne Pergola hinter dem Haus mit Feuerstelle und Natursteinplatten in Melbourne
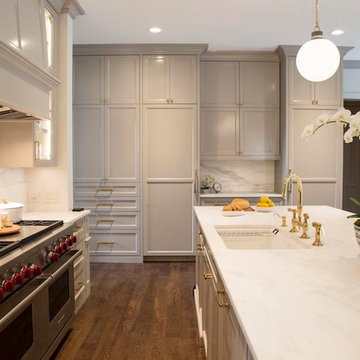
Remodeled kitchen in San Antonio's Olmos Park, painted by Paper Moon Painting. Cabinets in Sherwin Williams' "Amazing Grey", walls and ceiling in SW "Pearly White".

Photos by: Natalia Robert
Designer: Kellie McCormick McCormick & Wright Interiors
Geräumiges Klassisches Badezimmer En Suite mit verzierten Schränken, weißen Schränken, Einbaubadewanne, Doppeldusche, Toilette mit Aufsatzspülkasten, beigen Fliesen, Travertinfliesen, beiger Wandfarbe, Travertin, Unterbauwaschbecken und Marmor-Waschbecken/Waschtisch in San Diego
Geräumiges Klassisches Badezimmer En Suite mit verzierten Schränken, weißen Schränken, Einbaubadewanne, Doppeldusche, Toilette mit Aufsatzspülkasten, beigen Fliesen, Travertinfliesen, beiger Wandfarbe, Travertin, Unterbauwaschbecken und Marmor-Waschbecken/Waschtisch in San Diego
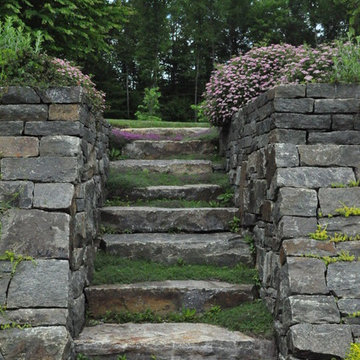
Geräumige Klassische Gartenmauer hinter dem Haus mit Natursteinplatten in New York
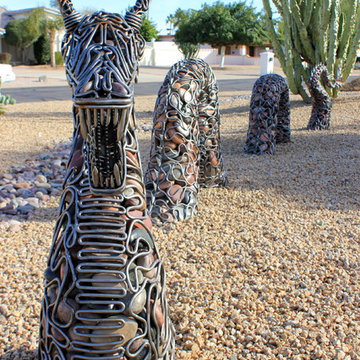
This is a sculpture of the Nordic Myth, "Jormangundr". The serpent grew so large that it was able to surround the earth and grasp its own tail. As a result, it received the name of the Midgard Serpent or World Serpent. When it releases its tail, Ragnarök will begin. Jörmungandr's arch-enemy is the thunder-god, Thor.
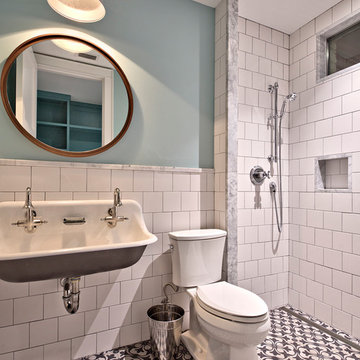
Casey Fry
Geräumiges Landhaus Badezimmer mit Schrankfronten mit vertiefter Füllung, lila Schränken, Badewanne in Nische, offener Dusche, Toilette mit Aufsatzspülkasten, farbigen Fliesen, Steinfliesen, rosa Wandfarbe, Marmorboden, Unterbauwaschbecken und Marmor-Waschbecken/Waschtisch in Austin
Geräumiges Landhaus Badezimmer mit Schrankfronten mit vertiefter Füllung, lila Schränken, Badewanne in Nische, offener Dusche, Toilette mit Aufsatzspülkasten, farbigen Fliesen, Steinfliesen, rosa Wandfarbe, Marmorboden, Unterbauwaschbecken und Marmor-Waschbecken/Waschtisch in Austin
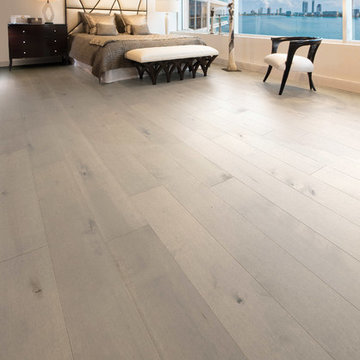
Geräumiges Modernes Hauptschlafzimmer ohne Kamin mit weißer Wandfarbe, hellem Holzboden und grauem Boden in Los Angeles
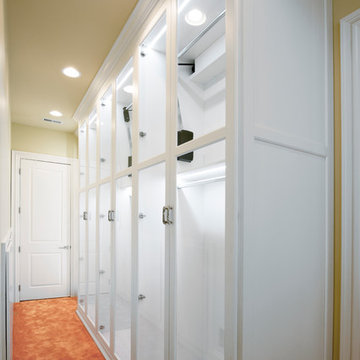
Designed by Sue Tinker of Closet Works
An additional corridor off this main section adds even more closet space. It is outfitted with floor to ceiling glass door cabinets — each with double hanging space.
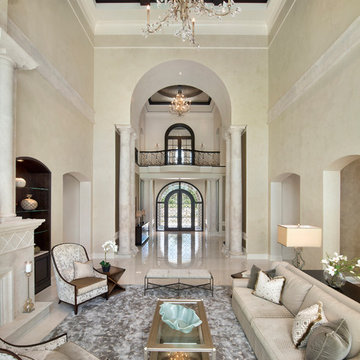
Formal Living Room, directly off of the entry.
Geräumiges, Repräsentatives, Offenes Mediterranes Wohnzimmer mit beiger Wandfarbe, Marmorboden, Kamin und Kaminumrandung aus Stein in Miami
Geräumiges, Repräsentatives, Offenes Mediterranes Wohnzimmer mit beiger Wandfarbe, Marmorboden, Kamin und Kaminumrandung aus Stein in Miami
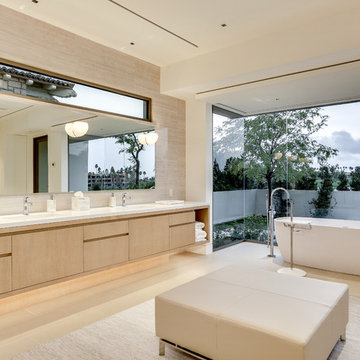
Geräumiges Modernes Badezimmer En Suite mit flächenbündigen Schrankfronten, hellen Holzschränken, freistehender Badewanne, beigen Fliesen, Eckdusche, beiger Wandfarbe, Porzellan-Bodenfliesen, beigem Boden und Falttür-Duschabtrennung in Los Angeles
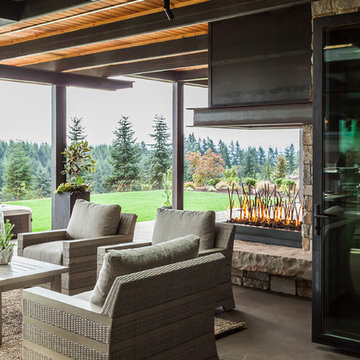
Stephen Tamiesie
Geräumige, Überdachte Moderne Terrasse hinter dem Haus mit Feuerstelle in Portland
Geräumige, Überdachte Moderne Terrasse hinter dem Haus mit Feuerstelle in Portland
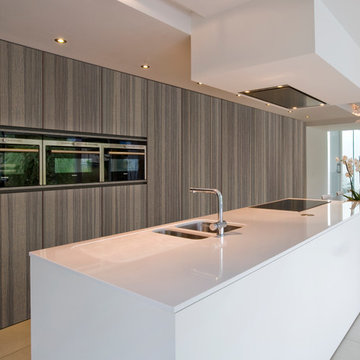
Offene, Einzeilige, Geräumige Moderne Küche mit Unterbauwaschbecken, flächenbündigen Schrankfronten, hellbraunen Holzschränken, Quarzwerkstein-Arbeitsplatte, Küchengeräten aus Edelstahl, Porzellan-Bodenfliesen, Kücheninsel und beigem Boden in Minneapolis
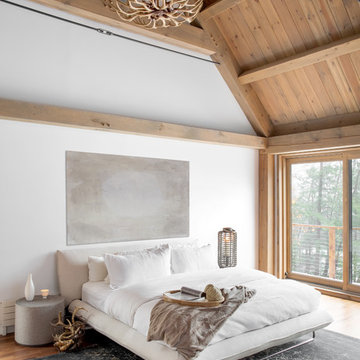
This country house was previously owned by Halle Berry and sits on a private lake north of Montreal. The kitchen was dated and a part of a large two storey extension which included a master bedroom and ensuite, two guest bedrooms, office, and gym. The goal for the kitchen was to create a dramatic and urban space in a rural setting.
Photo : Drew Hadley
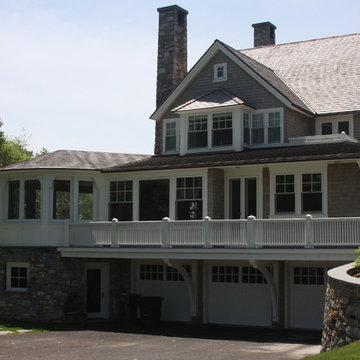
Geräumiges, Dreistöckiges Rustikales Einfamilienhaus mit Mix-Fassade, grauer Fassadenfarbe, Satteldach und Ziegeldach in New York
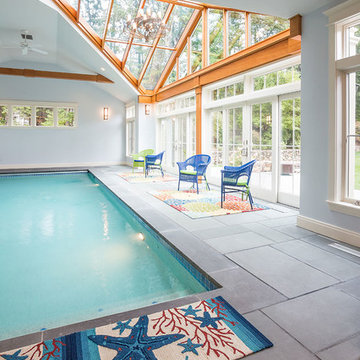
Although less common than projects from our other product lines, a Sunspace Design pool enclosure is one of the most visually impressive products we offer. This custom pool enclosure was constructed on a beautiful four acre parcel in Carlisle, Massachusetts. It is the third major project Sunspace Design has designed and constructed on this property. We had previously designed and built an orangery as a dining area off the kitchen in the main house. Our use of a mahogany wood frame and insulated glass ceiling became a focal point and ultimately a beloved space for the owners and their children to enjoy. This positive experience led to an ongoing relationship with Sunspace.
We were called in some years later as the clients were considering building an indoor swimming pool on their property. They wanted to include wood and glass in the ceiling in the same fashion as the orangery we had completed for them years earlier. Working closely with the clients, their structural engineer, and their mechanical engineer, we developed the elevations and glass roof system, steel superstructure, and a very sophisticated environment control system to properly heat, cool, and regulate humidity within the enclosure.
Further enhancements included a full bath, laundry area, and a sitting area adjacent to the pool complete with a fireplace and wall-mounted television. The magnificent interior finishes included a bluestone floor. We were especially happy to deliver this project to the client, and we believe that many years of enjoyment will be had by their friends and family in this new space.
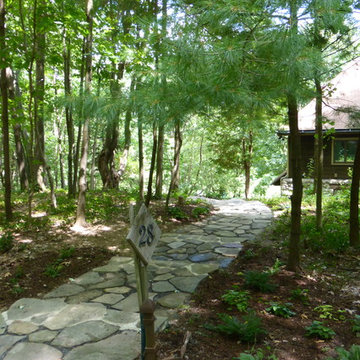
The 72 foot-long stone walkway takes one from road to front yard courtyard. Plantings include, Microbiota, Tiarellas, Heuchera, Autumn and Polystichum ferns
Wohnideen und Einrichtungsideen für Geräumige Räume
72



















