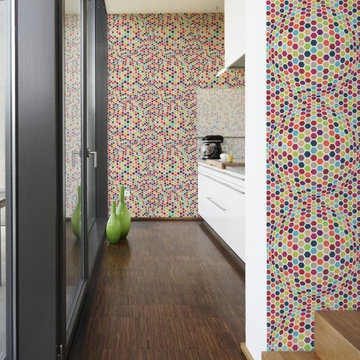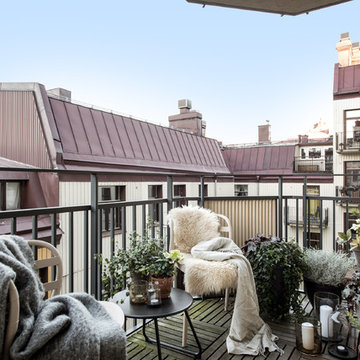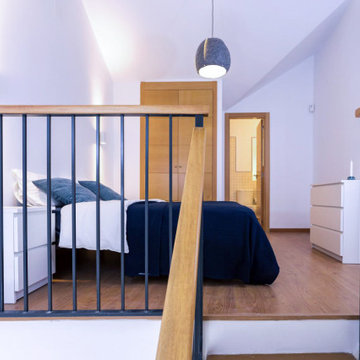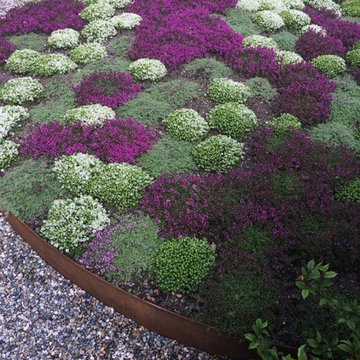Lila Skandinavische Wohnideen

Master suite addition to an existing 20's Spanish home in the heart of Sherman Oaks, approx. 300+ sq. added to this 1300sq. home to provide the needed master bedroom suite. the large 14' by 14' bedroom has a 1 lite French door to the back yard and a large window allowing much needed natural light, the new hardwood floors were matched to the existing wood flooring of the house, a Spanish style arch was done at the entrance to the master bedroom to conform with the rest of the architectural style of the home.
The master bathroom on the other hand was designed with a Scandinavian style mixed with Modern wall mounted toilet to preserve space and to allow a clean look, an amazing gloss finish freestanding vanity unit boasting wall mounted faucets and a whole wall tiled with 2x10 subway tile in a herringbone pattern.
For the floor tile we used 8x8 hand painted cement tile laid in a pattern pre determined prior to installation.
The wall mounted toilet has a huge open niche above it with a marble shelf to be used for decoration.
The huge shower boasts 2x10 herringbone pattern subway tile, a side to side niche with a marble shelf, the same marble material was also used for the shower step to give a clean look and act as a trim between the 8x8 cement tiles and the bark hex tile in the shower pan.
Notice the hidden drain in the center with tile inserts and the great modern plumbing fixtures in an old work antique bronze finish.
A walk-in closet was constructed as well to allow the much needed storage space.
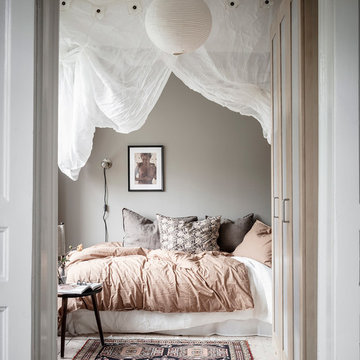
Skandinavisches Gästezimmer mit grauer Wandfarbe, hellem Holzboden und beigem Boden in Göteborg

Große Skandinavische Sauna mit Nasszelle, hellem Holzboden, beigem Boden, brauner Wandfarbe und Falttür-Duschabtrennung in Detroit
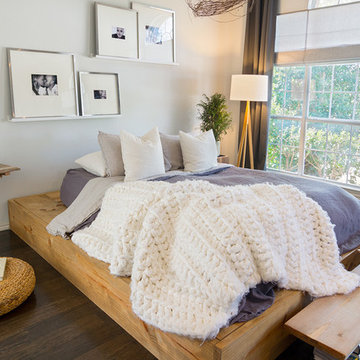
Cozy platform bed with light wood accents
Mittelgroßes Skandinavisches Hauptschlafzimmer ohne Kamin mit dunklem Holzboden und weißer Wandfarbe in Dallas
Mittelgroßes Skandinavisches Hauptschlafzimmer ohne Kamin mit dunklem Holzboden und weißer Wandfarbe in Dallas

Looking for the purrr-fect neutral kitchen floor tile? Look no further than our handpainted Fallow tile in White Motif.
DESIGN
Reserve Home
PHOTOS
Reserve Home
Tile Shown: 2x6, 2x6 Glazed Long Edge, 2x6 Glazed Short Edge in Feldspar; Fallow in White Motif

Container House interior
Kleine Skandinavische Wohnküche in L-Form mit Landhausspüle, flächenbündigen Schrankfronten, hellen Holzschränken, Arbeitsplatte aus Holz, Betonboden, Kücheninsel, beigem Boden und beiger Arbeitsplatte in Seattle
Kleine Skandinavische Wohnküche in L-Form mit Landhausspüle, flächenbündigen Schrankfronten, hellen Holzschränken, Arbeitsplatte aus Holz, Betonboden, Kücheninsel, beigem Boden und beiger Arbeitsplatte in Seattle
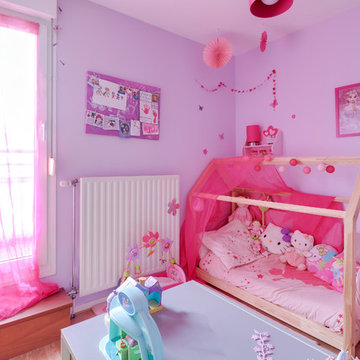
Crédit photo : Daniel Rieu
Mittelgroßes Nordisches Mädchenzimmer mit Schlafplatz, lila Wandfarbe, hellem Holzboden und beigem Boden in Sonstige
Mittelgroßes Nordisches Mädchenzimmer mit Schlafplatz, lila Wandfarbe, hellem Holzboden und beigem Boden in Sonstige
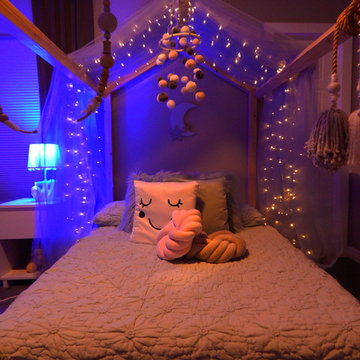
tavera nori
Mittelgroßes Skandinavisches Mädchenzimmer mit Schlafplatz, grüner Wandfarbe, Kalkstein und schwarzem Boden in Austin
Mittelgroßes Skandinavisches Mädchenzimmer mit Schlafplatz, grüner Wandfarbe, Kalkstein und schwarzem Boden in Austin
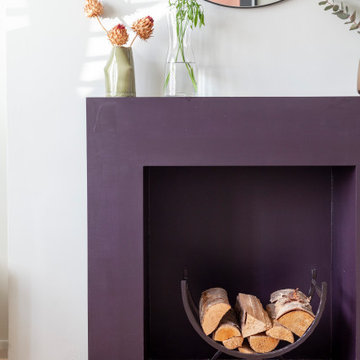
Mittelgroße, Offene Skandinavische Bibliothek mit weißer Wandfarbe, hellem Holzboden, Kaminofen, Kaminumrandung aus Holz, weißem Boden und freigelegten Dachbalken in Cardiff
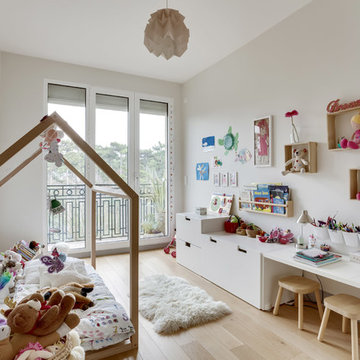
Photographe Marine Pinard
Skandinavisches Mädchenzimmer mit Schlafplatz, grauer Wandfarbe, hellem Holzboden und beigem Boden in Paris
Skandinavisches Mädchenzimmer mit Schlafplatz, grauer Wandfarbe, hellem Holzboden und beigem Boden in Paris
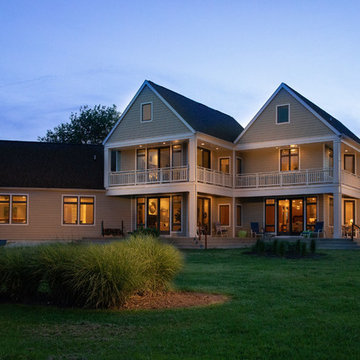
Waterside of home, Danny Bostwick photo
Skandinavisches Einfamilienhaus mit Faserzement-Fassade, grüner Fassadenfarbe, Satteldach und Schindeldach in Sonstige
Skandinavisches Einfamilienhaus mit Faserzement-Fassade, grüner Fassadenfarbe, Satteldach und Schindeldach in Sonstige
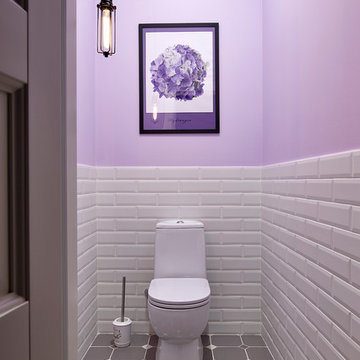
Design Vera Tarlovskaya
Photo Sergey Ananiev
Nordische Gästetoilette mit weißen Fliesen, grauen Fliesen, Metrofliesen, lila Wandfarbe, Wandtoilette mit Spülkasten und grauem Boden in Moskau
Nordische Gästetoilette mit weißen Fliesen, grauen Fliesen, Metrofliesen, lila Wandfarbe, Wandtoilette mit Spülkasten und grauem Boden in Moskau
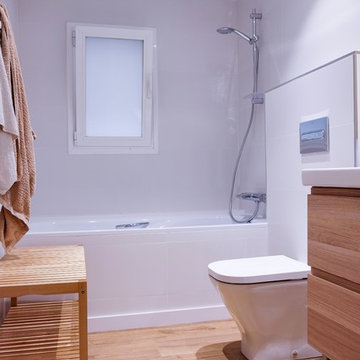
Baño con toque nórdico, suelo de parquet, y muebles en madera sobre un "all white"
Josep Maria Alujas Mateo
Mittelgroßes Skandinavisches Badezimmer in Barcelona
Mittelgroßes Skandinavisches Badezimmer in Barcelona
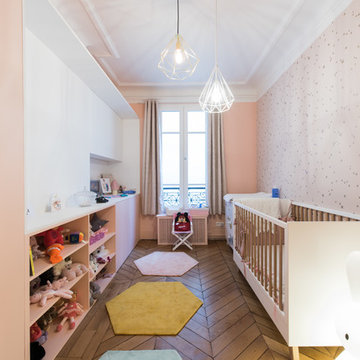
Mittelgroßes Nordisches Babyzimmer mit rosa Wandfarbe, braunem Holzboden und braunem Boden in Paris

The original master bathroom in this 1980’s home was small, cramped and dated. It was divided into two compartments that also included a linen closet. The goal was to reconfigure the space to create a larger, single compartment space that exudes a calming, natural and contemporary style. The bathroom was remodeled into a larger, single compartment space using earth tones and soft textures to create a simple, yet sleek look. A continuous shallow shelf above the vanity provides a space for soft ambient down lighting. Large format wall tiles with a grass cloth pattern complement red grass cloth wall coverings. Both balance the horizontal grain of the white oak cabinetry. The small bath offers a spa-like setting, with a Scandinavian style white oak drying platform alongside the shower, inset into limestone with a white oak bench. The shower features a full custom glass surround with built-in niches and a cantilevered limestone bench. The spa-like styling was carried over to the bathroom door when the original 6 panel door was refaced with horizontal white oak paneling on the bathroom side, while the bedroom side was maintained as a 6 panel door to match existing doors in the hallway outside. The room features White oak trim with a clear finish.
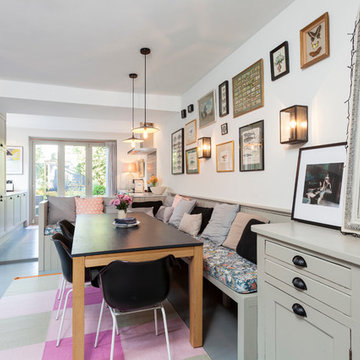
Photo: Chris Snook © 2014 Houzz
Skandinavisches Esszimmer mit weißer Wandfarbe und gebeiztem Holzboden in London
Skandinavisches Esszimmer mit weißer Wandfarbe und gebeiztem Holzboden in London
Lila Skandinavische Wohnideen
1



















