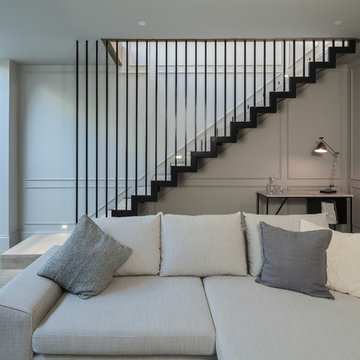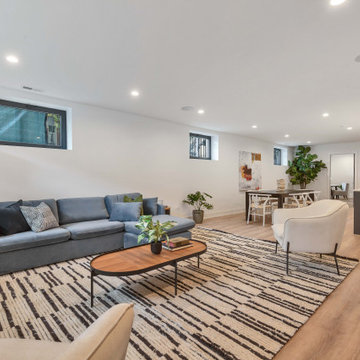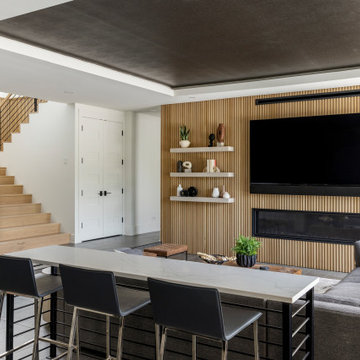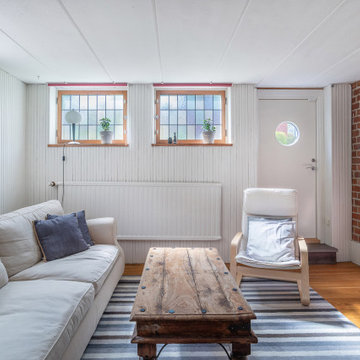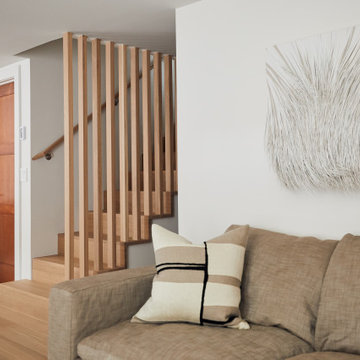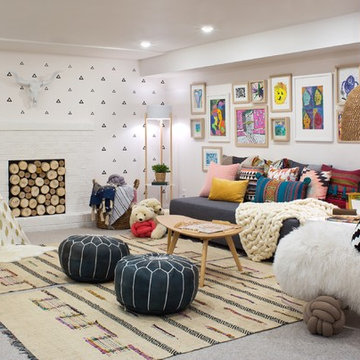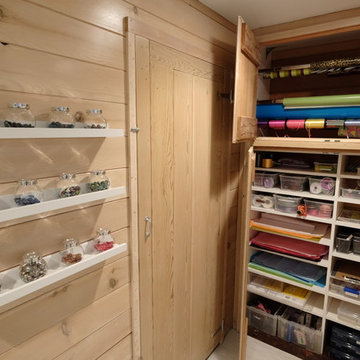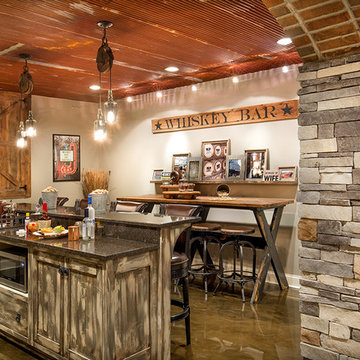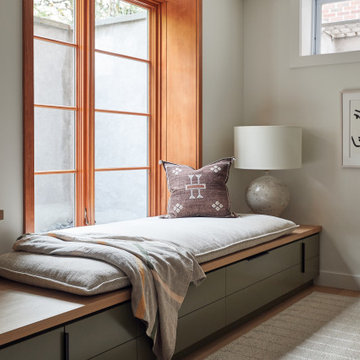Skandinavischer Keller Ideen und Design
Suche verfeinern:
Budget
Sortieren nach:Heute beliebt
1 – 20 von 479 Fotos
1 von 2

Primrose Model - Garden Villa Collection
Pricing, floorplans, virtual tours, community information and more at https://www.robertthomashomes.com/
Finden Sie den richtigen Experten für Ihr Projekt

Kleiner Nordischer Keller mit weißer Wandfarbe, Kalkstein und grauem Boden in Washington, D.C.

A blank slate and open minds are a perfect recipe for creative design ideas. The homeowner's brother is a custom cabinet maker who brought our ideas to life and then Landmark Remodeling installed them and facilitated the rest of our vision. We had a lot of wants and wishes, and were to successfully do them all, including a gym, fireplace, hidden kid's room, hobby closet, and designer touches.
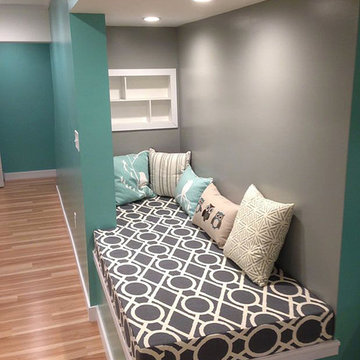
Customer Photo: The cushions in their new home, a small reading nook below our stairs in our newly finished basement. I have been working on the basement for the past 2 years, and we are just now completing the final touches. The size of the cushions are perfect, and the newly aligned seam looks great.
Featured Fabric:
Robert Allen Lattice Bamboo Greystone

Lower Level Living/Media Area features white oak walls, custom, reclaimed limestone fireplace surround, and media wall - Scandinavian Modern Interior - Indianapolis, IN - Trader's Point - Architect: HAUS | Architecture For Modern Lifestyles - Construction Manager: WERK | Building Modern - Christopher Short + Paul Reynolds - Photo: HAUS | Architecture

Lower Level Living/Media Area features white oak walls, custom, reclaimed limestone fireplace surround, and media wall - Scandinavian Modern Interior - Indianapolis, IN - Trader's Point - Architect: HAUS | Architecture For Modern Lifestyles - Construction Manager: WERK | Building Modern - Christopher Short + Paul Reynolds - Photo: HAUS | Architecture - Photo: Premier Luxury Electronic Lifestyles
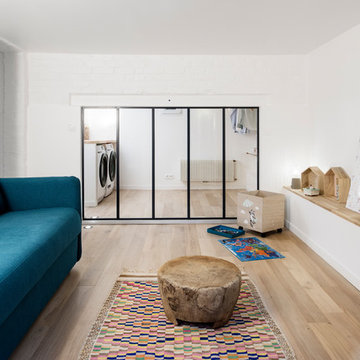
Giovanni Del Brenna
Großer Nordischer Hochkeller mit weißer Wandfarbe und hellem Holzboden in Paris
Großer Nordischer Hochkeller mit weißer Wandfarbe und hellem Holzboden in Paris
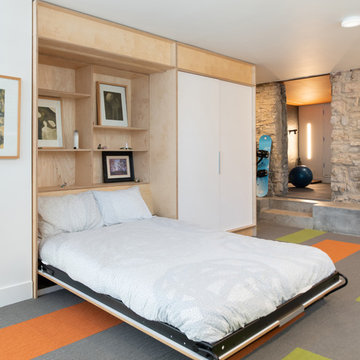
Mittelgroßes Skandinavisches Souterrain ohne Kamin mit weißer Wandfarbe, Teppichboden und buntem Boden in Kansas City
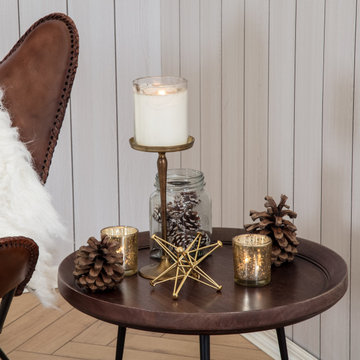
Simple and sleek Scandinavian design mixed with traditional craftsmanship combines a sculptural and handcrafted aesthetic. The balance between the minimalistic powder coated steel legs and the rounded table top creates a classic and durable design. Nothing would be as it is in this designer Willett End Table without the material it is made of: richly grained solid wood and sturdy metal legs. Wood gives identity to the pieces; it is the starting point, the reason for every detail in the project and metal gives it character and sturdiness.
Skandinavischer Keller Ideen und Design
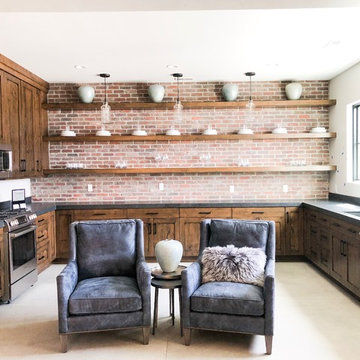
Basement hang-out area with recessed lighting.
Großes Skandinavisches Souterrain mit Kamin und Kaminumrandung aus Backstein in Salt Lake City
Großes Skandinavisches Souterrain mit Kamin und Kaminumrandung aus Backstein in Salt Lake City
1
